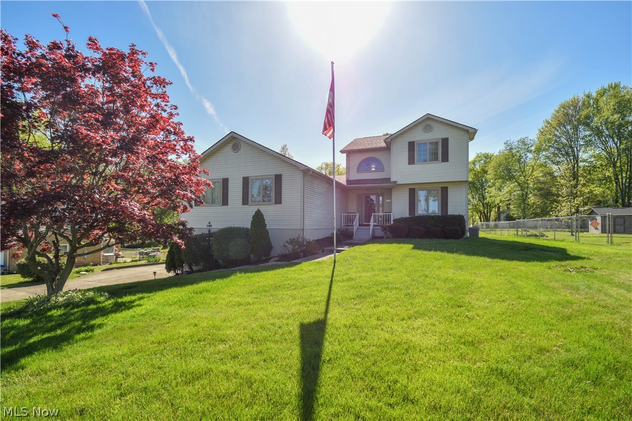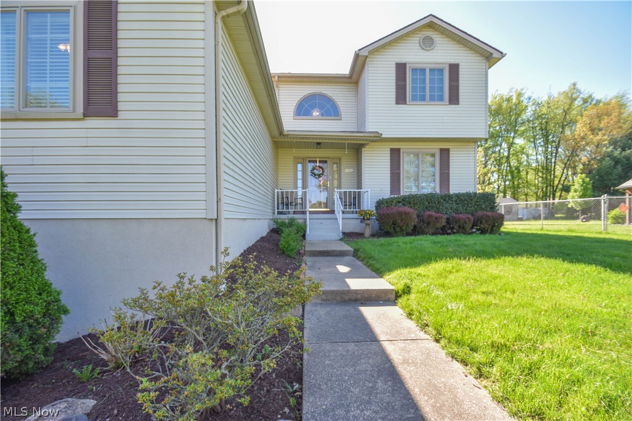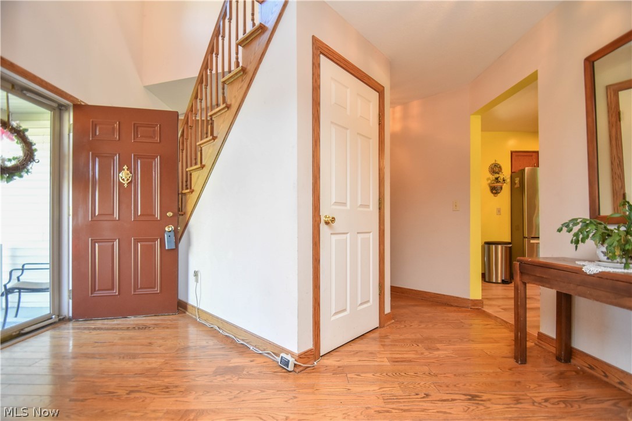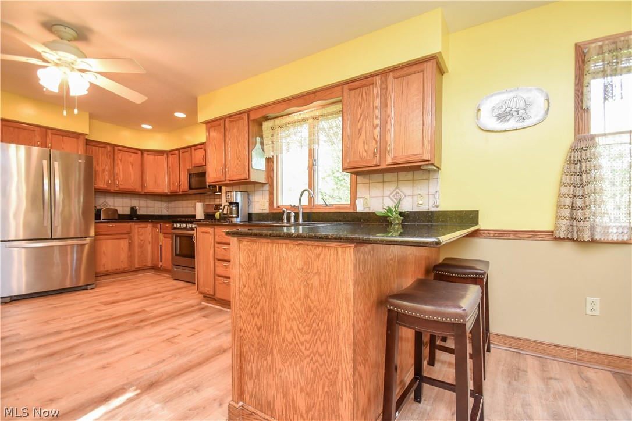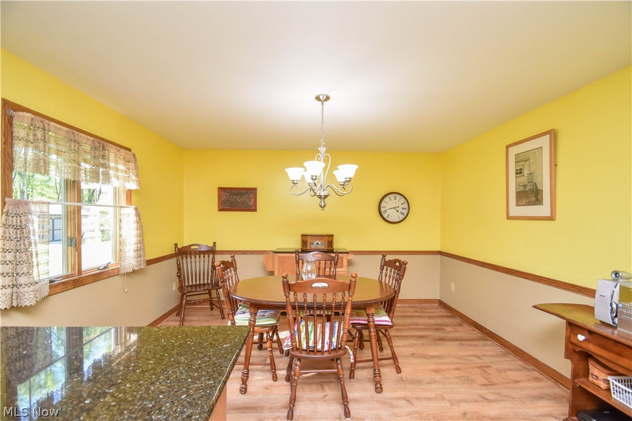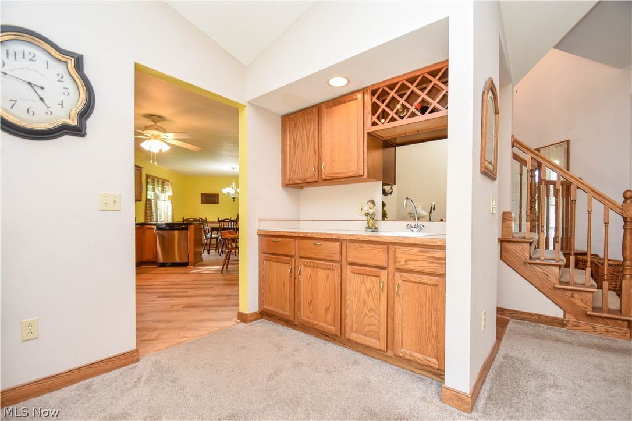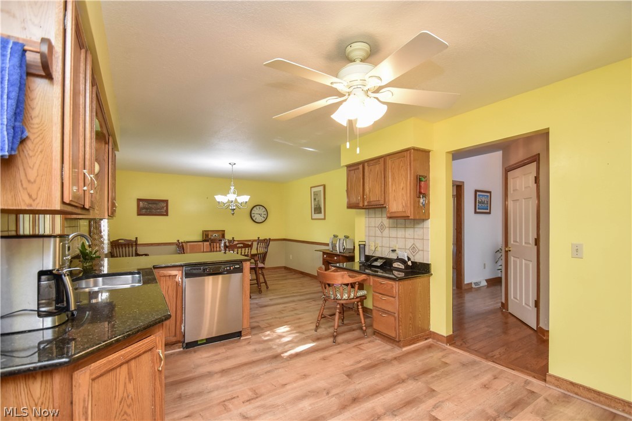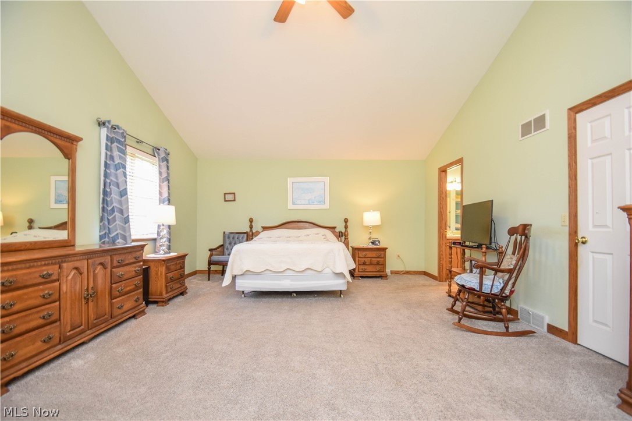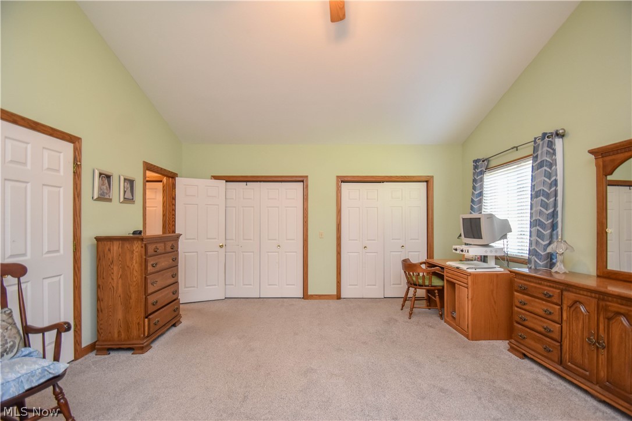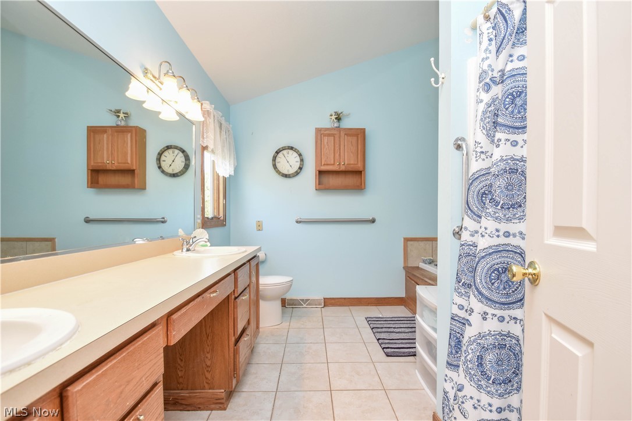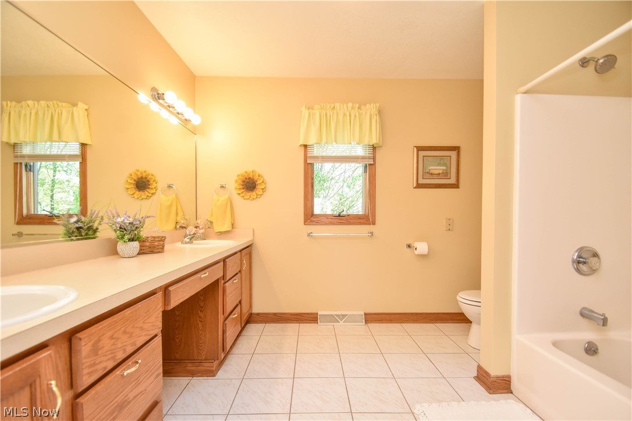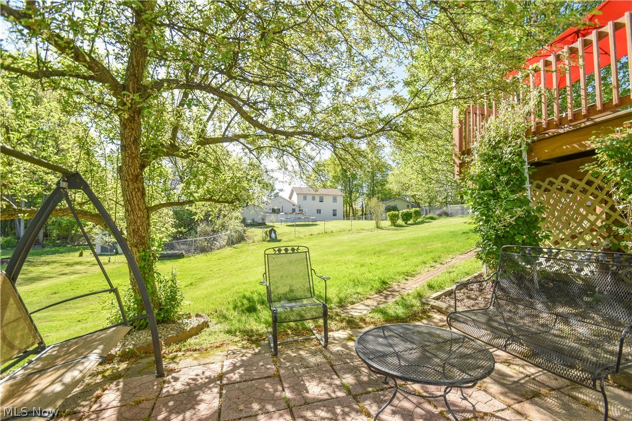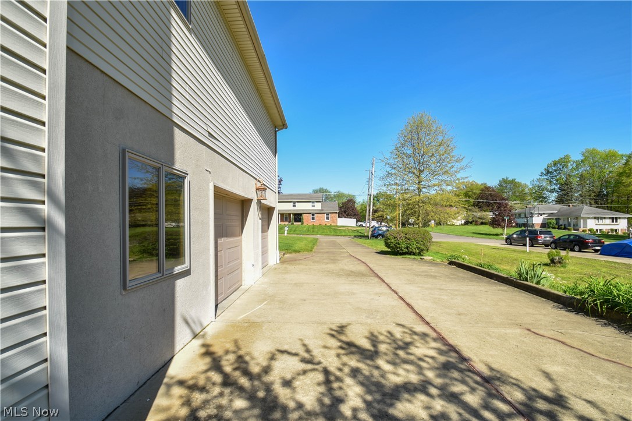4496 Green Glen Drive | Youngstown
Canfield Schools, located in desirable Sherwood Forest neighborhood. \r\nAs you pull onto the concrete driveway you notice the pride of ownership of this home. As you step onto the covered porch, envision yourself enjoying your coffee outside. Enter the foyer and step into the dining room. Just around the corner is an amazing eat in kitchen, boasting granite counter tops, stainless steel appliances, a desk/coffee bar, and room for your family and guests in this 12x16 space with additional seating at the counter. Step into the Great Room with a gas fireplace, vaulted ceilings, wet bar, and double sliding doors that lead to your private tiered deck with a built-in gas grill. There is a private patio area and a deep back yard to enjoy. Back inside, head upstairs to the second floor that features two generous bedrooms with large closets, & a double linen closet on the landing for easy storage access. Full bath with double sinks. Do you need an extra bedroom, office, and/or playroom? The lower level meets your needs with a 11x12 carpeted room. The back yard is partially fenced. This home has been well cared for, HVAC, Roof, Granite counters, Concrete driveway, LTV/Vinyl Kitchen flooring, Garage Door, Fencing, and Porch decking approx. 10 years of age. Sellers are kindly requesting pre-approved buyers. & 24 notice for showings. MLSNow 5033561
Directions to property: Tippecanoe Road to Sherwood Forest/Black Friar Lane. Turn left onto Green Glenn Drive. Home is on the left.
