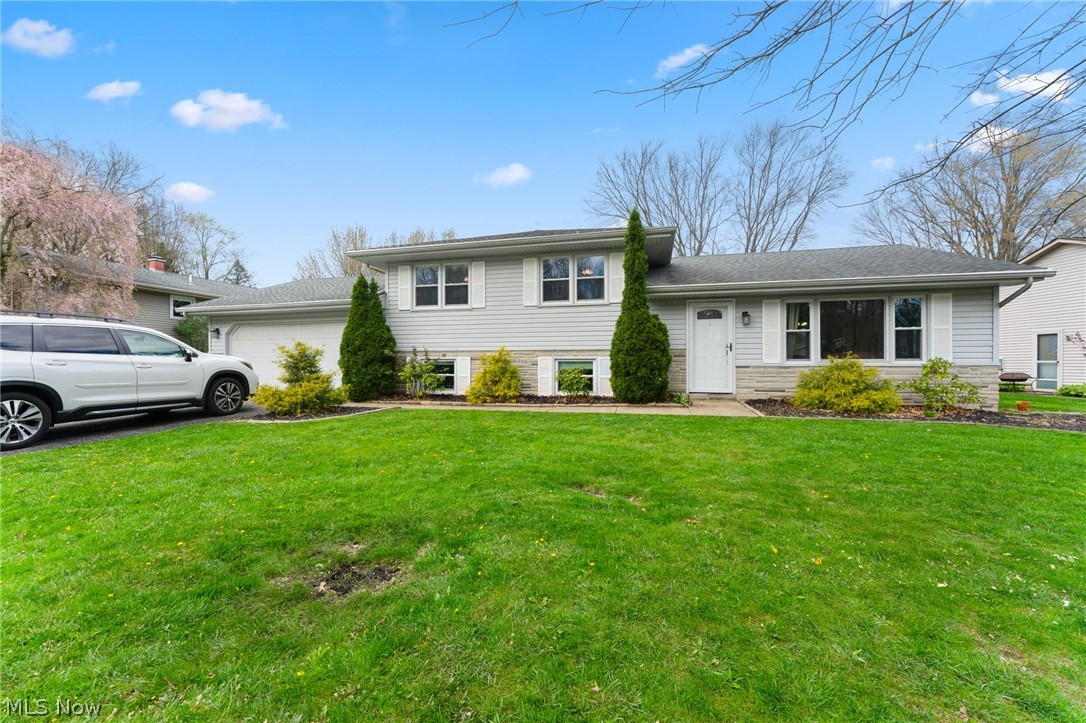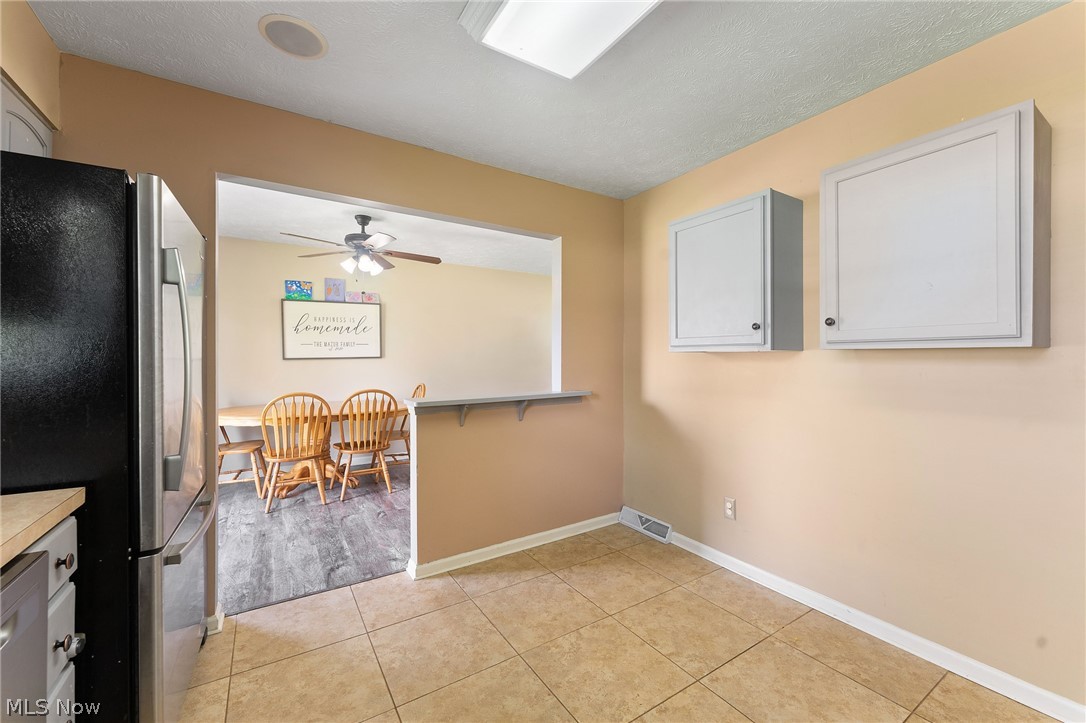6900 Colleen Drive | Youngstown
This is a beautiful split-level home with three bedrooms and 1.5 baths, located in the Canfield School district. The home has been updated with newer laminate flooring, a newer roof, and a new air conditioning system. The kitchen features plenty of cabinet space, ceramic tile, and stainless steel appliances that will come with the house.\r\nThe lower level of the house offers additional finished living space, perfect for gatherings. There's also a laundry room that comes with a washer and dryer, as well as an additional half bath. The lower level leads to a two-car attached garage with extra storage space, as well as a shed in the backyard for all your lawn gadgets. The backyard is large and fenced-in, with a nice patio that's great for entertaining. Home also has been waterproofed and comes with a transferrable warranty. MLSNow 5032463
Directions to property: Tippecanoe to Colleen





















