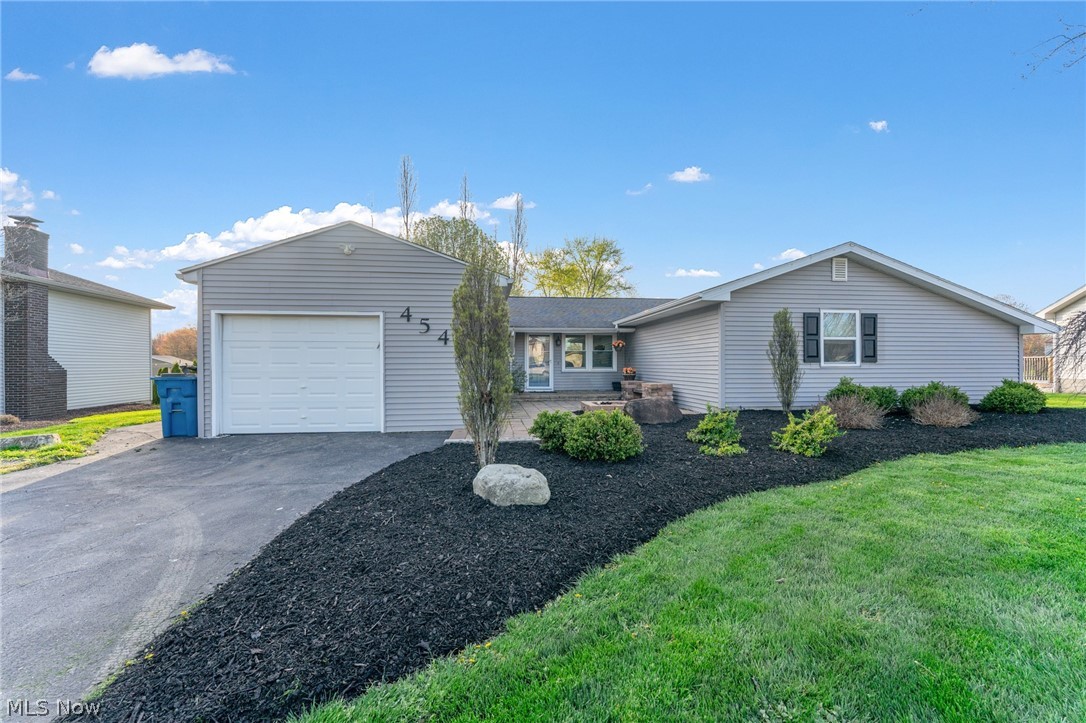454 Garver Drive | Youngstown
Come check out this stunning Ranch house with 4 bedrooms, 3 bathrooms and tons of square footage for the family! This house offers wonderful curb appeal with fresh landscaping, vinyl siding, dimensional shingled roof, a peaceful front, stone patio with built in fireplace, courtyard like setting that welcomes you right in. As you walk in the front door, you are greeted with a large living room with new carpet, a brick fireplace and plenty of space for larger furniture. There are French doors that leads into a multi-purpose room with access to the back deck area with an above ground pool, overlooking the backyard. The kitchen offers plenty of cabinet space with laminate countertops, some newer appliances, tile flooring and an eat in area for a dining area. The master suite hosts a large room with a massive bathroom with a double vanity, tub with tile and an enormous walk-in closet. Laundry near master with storage. The living quarters is on the other side of the living room with 3 bedrooms, all with nice sized closets in each with one bedroom having its own 1/2 bathroom. Full bathroom in the hallway with a tub surround. This house is in a great neighborhood and close distance to shopping and access to the highway. New water heater. Attached 1.5 car garage with storage. Boardman School District. Schedule today to view this amazing property! MLSNow 5031541
Directions to property: Glenwood Ave to Garver - Home on Right

























