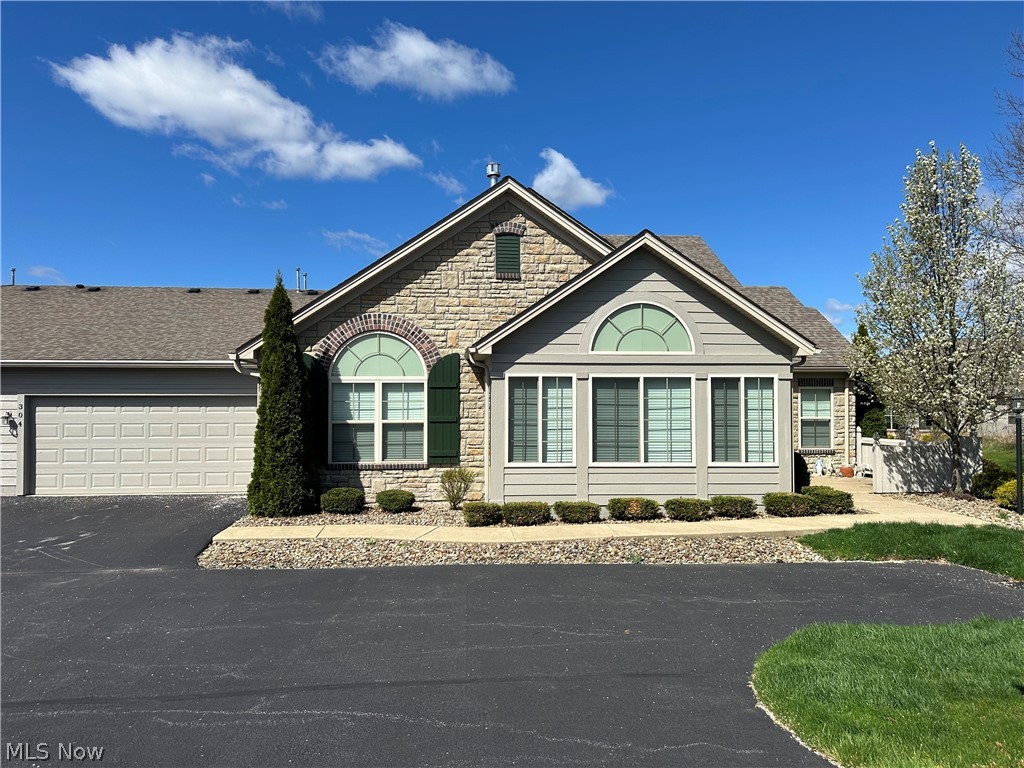9264 Sharrott Road, 304 | Youngstown
Experience luxurious living in this exceptional two bedroom, two full bathrooms condo located in the prestigious Boardman School District. Once you are inside, you'll appreciate the open floor plan, vaulted ceiling in the kitchen, ample counter space, and abundant storage. Additionally, there's a designated laundry area and a bonus room. The spacious living room features a cozy fireplace that leads into the sun room, creating the perfect setting for relaxation. The patio and curb appeal outside are equally impressive.Two car garage offering private entry inside. This development offers top-notch amenities, including a clubhouse with an outdoor pool and fitness center. Located just minutes from the turnpike, shopping, medical facilities, dining, entertainment, parks, and much more. Schedule your showing today and make this outstanding condo your new home! MLSNow 5030597
Directions to property: From Tippecanoe Rd. Turn Left onto W Western Reserve Rd. Turn right onto Sharrott .2 miles turn right into Stone Gate and #304 will be on your right.






















