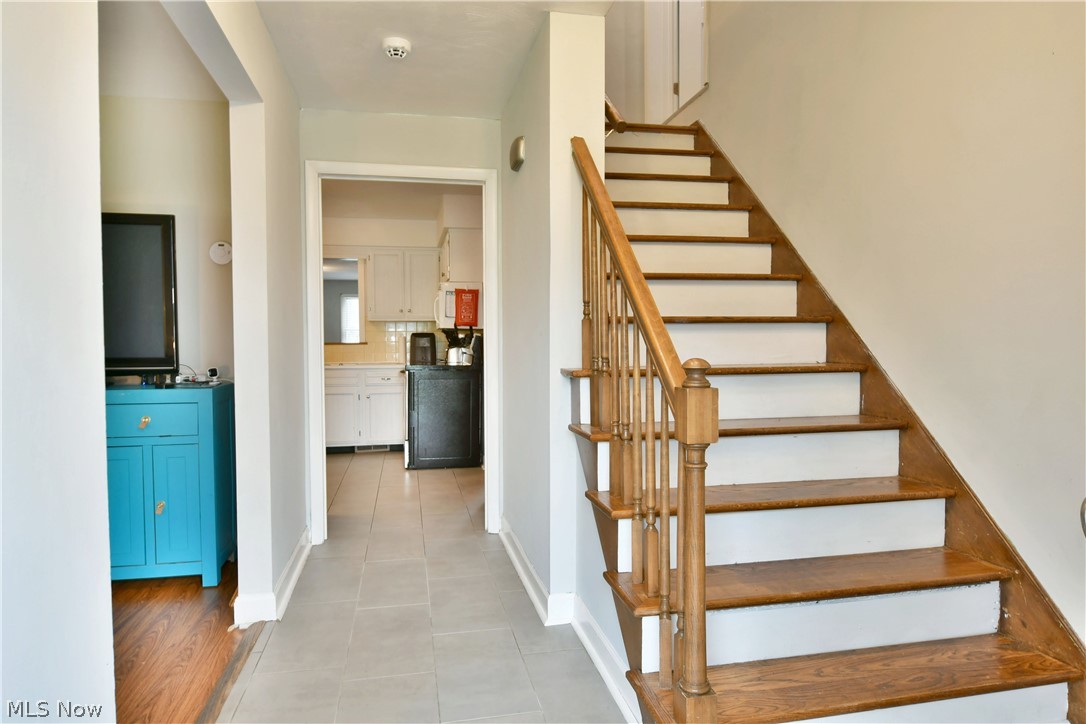1804 Alverne Drive | Youngstown
Move into this beautifully updated Colonial Home featuring new exterior siding, windows, roof, attached 2 car garage and a backyard oasis with patio, outdoor TV included and new above ground heated pool, mini shed and playground area in a large fenced in yard. Upon entering from the foyer you'll find a large size living room, full dining room, kitchen with appliances that stay, half bath and an addition added family room with fireplace and built-in storage.\r\n\r\nThe second level presents 4 bedrooms and 2 full baths. The huge addition includes a substantial master suite with full private bath with a tub, beautiful white tile shower and dual vanity, walk-in closet and YES laundry service! This compliments the second laundry hookup in the basement with full carpeted living space, a THIRD full bathroom and tons of storage. This home also features a new HVAC system. Add a few personal touches and this Poland Schools home is ready for you to move in! MLSNow 5030013
Directions to property: Take N. Main St, turn left onto Island Dr. Make a right onto Sheridan and then left onto Alverne.


































