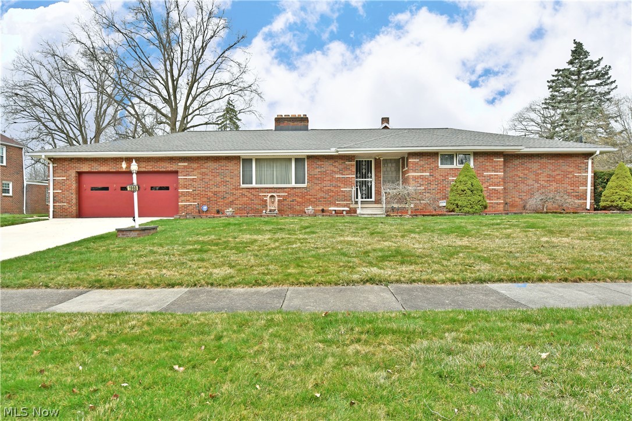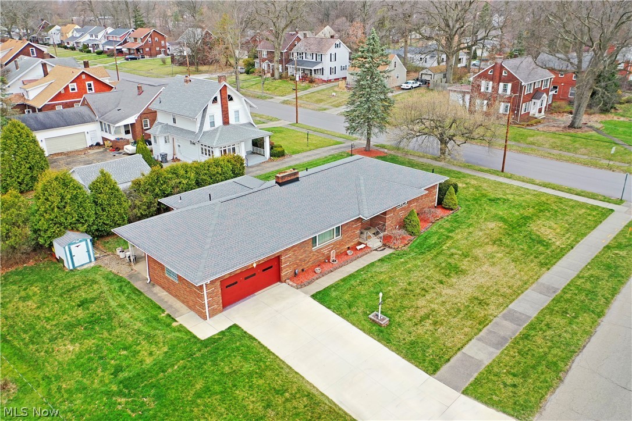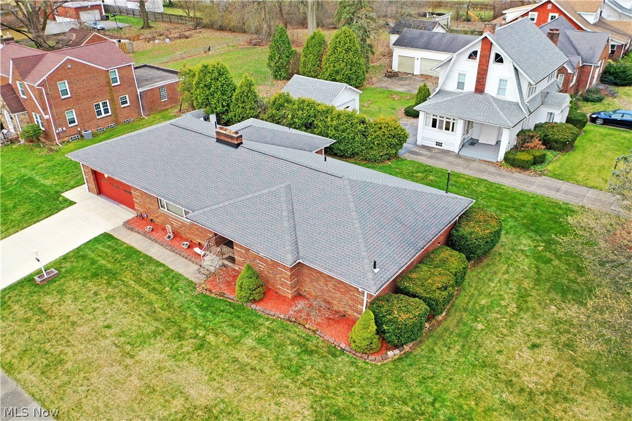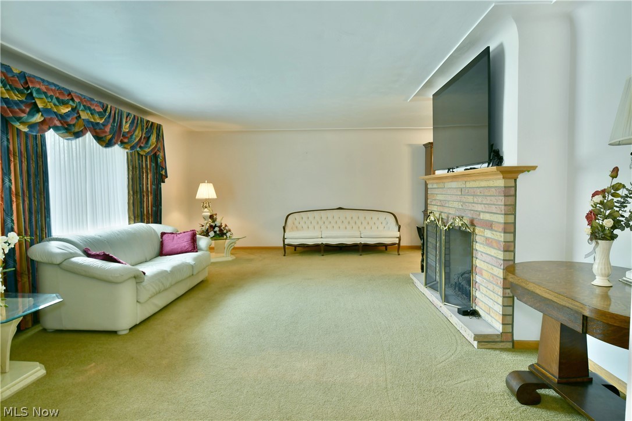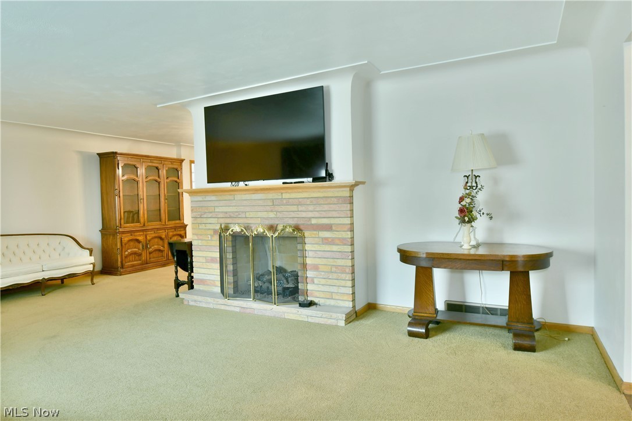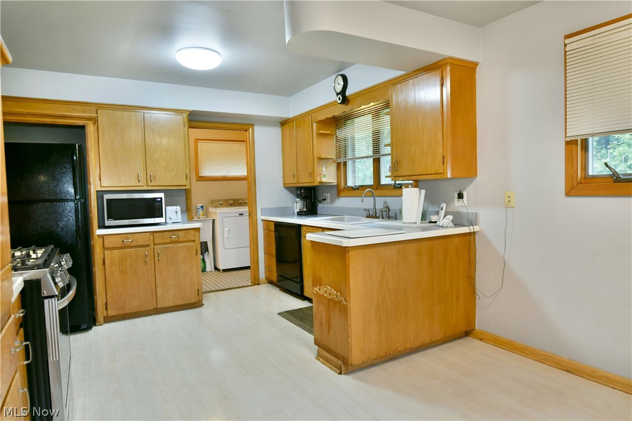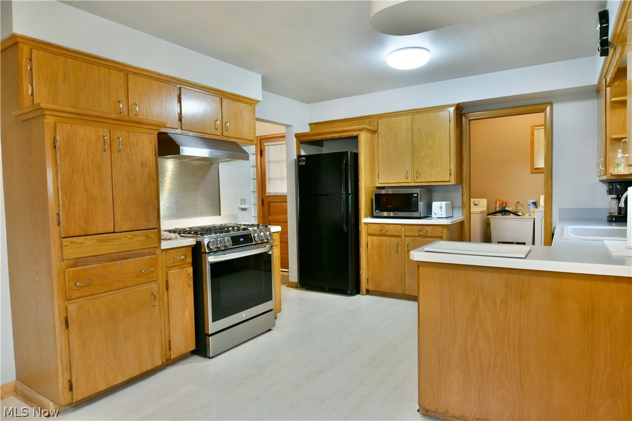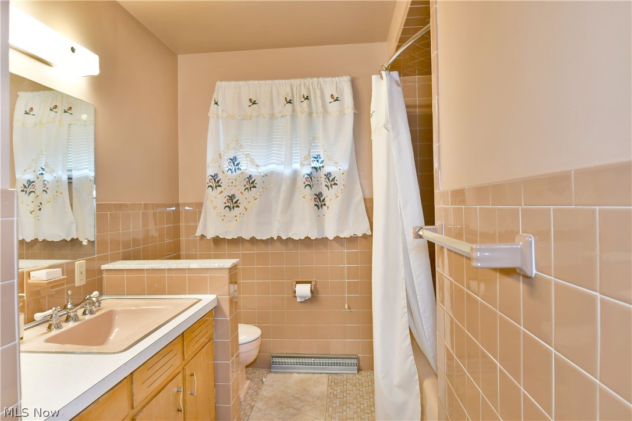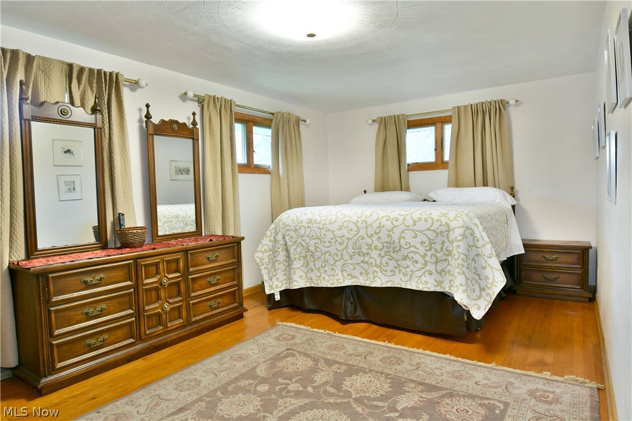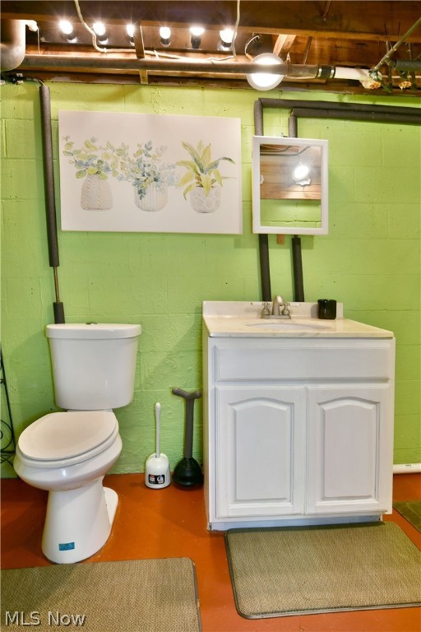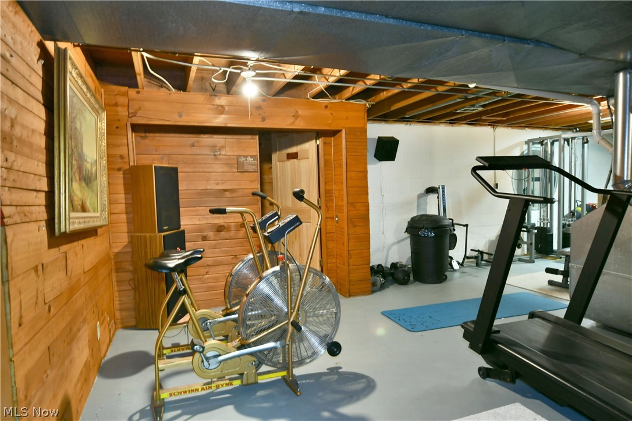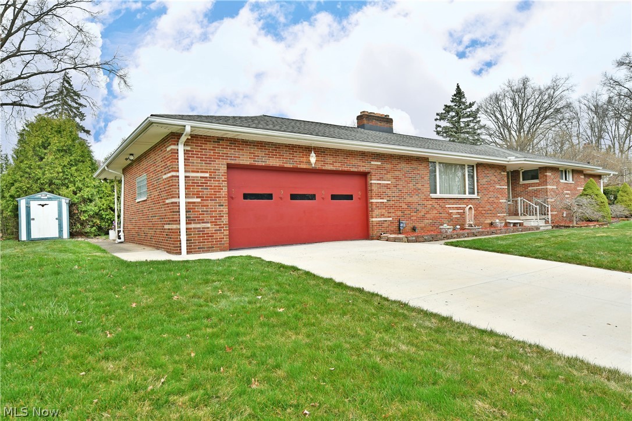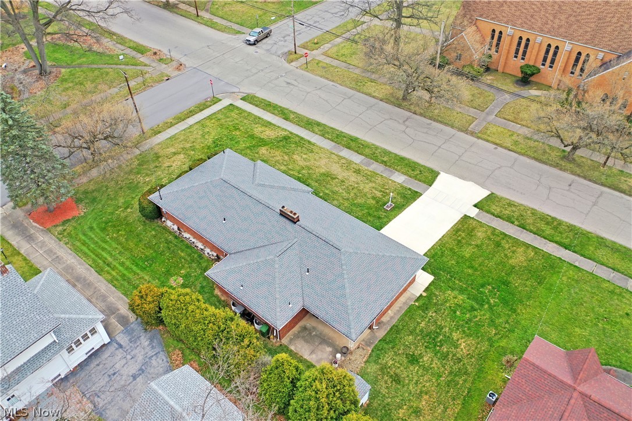1960 Guadalupe Avenue | Youngstown
WELCOME HOME to this Large Brick Northside Ranch near the Historic district & Crandall Park. Wait no longer to see this open, spacious 3 bedroom 3.5 bath home. Primary Suite includes large walkin closet and own bathroom with shower. This home boasts of space & storage galore. There's neutral paint & decor throughout with hardwood and carpeted floors. The open main living space has a livingroom with fireplace, diningroom, den and eat-in kitchen with a laundry room and half bath off of the kitchen. The full basement is also open and spacious with another fireplace. The basement hosts another laundry/storage area, full bathroom with a clawfoot soaking tub, home gym with a built in SAUNA. Well maintained home with newer major mechanicals & roof. Enjoy this corner lot with the lovely private rear patio area & backyard with shed. Includes a 2 car attached garage with door opener. Make your appointment today before this home is GONE! MLSNow 5025547
Directions to property: Fifth Ave to Redondo Rd & house sits on the corner of Guadalupe Ave & Redondo Rd. OR Belmont Ave to Redondo Rd. home sits on the corner of Redondo Rd. & Guadalupe Ave. (Across from church)
