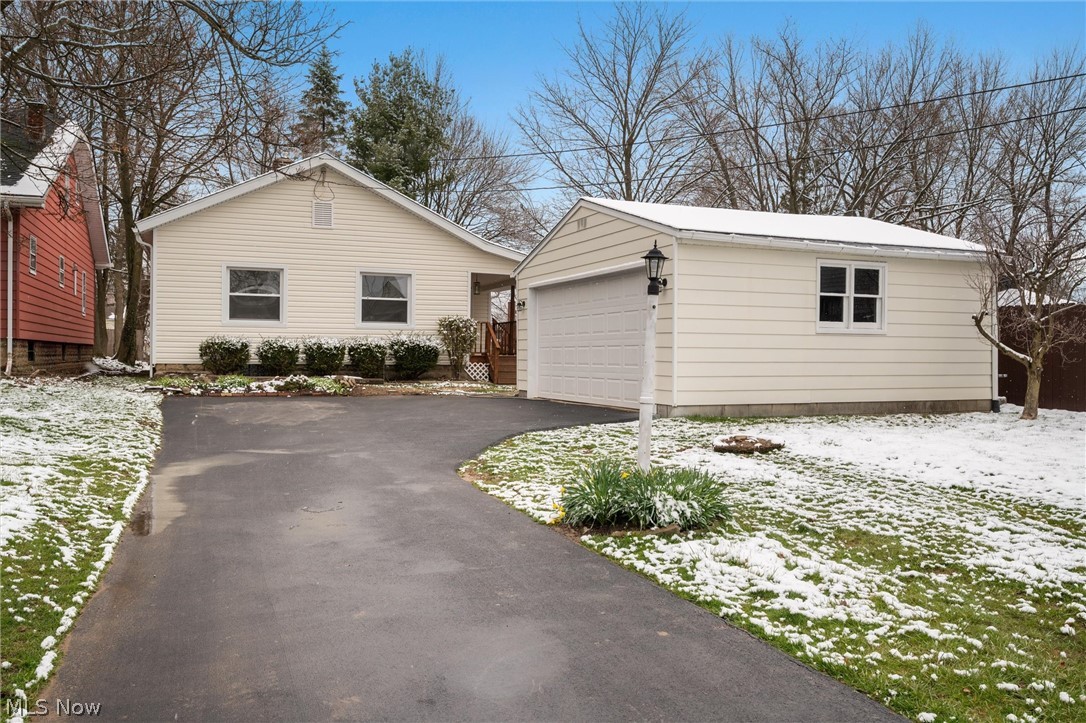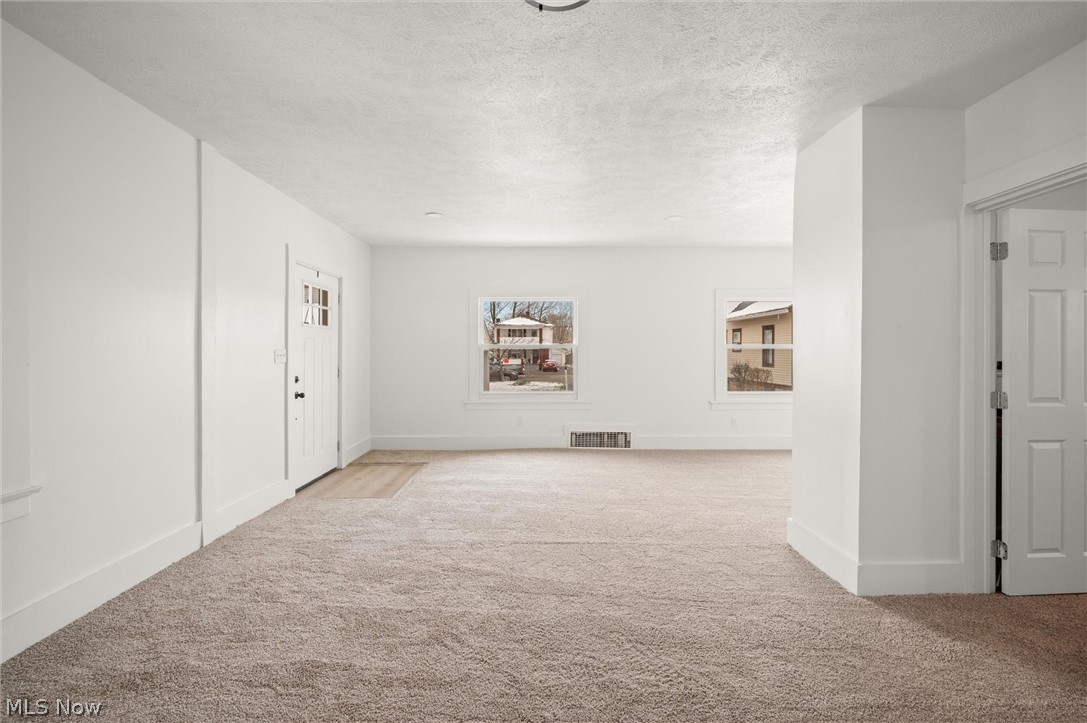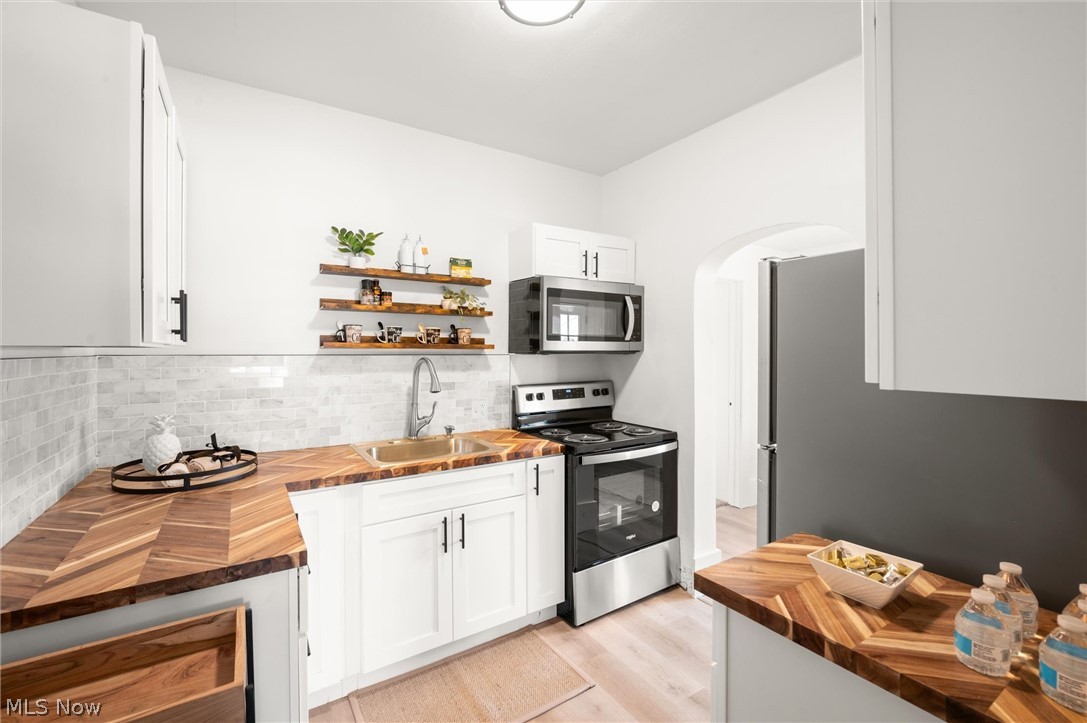230 Clarencedale Avenue | Youngstown
A must see to believe!\r\n3 bed -1.5 bath fully remodeled home that uniquely blends original structure of house with a brand new master bedroom and grand outdoor balcony.\r\nAs you arrive at the large front porch, you'll have the choice of entry to a spacious living room, dining room and two bedrooms or entry to a large foyer leading you back to the beautiful master suite.\r\nAt the center of the house is the meticulous kitchen featuring marble tile backsplash, butcher block counter tops, stainless steel appliances and new cabinets.\r\nThe full bath is accompanied by an additional vanity area featuring a striking vessel sink on top of butcher block and matching marble tile.\r\nThe master suite is crisp and fresh with a large walk-in closet, double French doors leading to a spacious balcony.\r\nThe other two bedrooms feature large closets, one of which could creatively turn into a small office or child play area.\r\nAll new carpet and vinyl flooring throughout.\r\nBrand new Exterior siding (2024), new roof(2024), two car garage. Large outdoor shed that easily can be used for storage, a workshop, studio, \r\na fun playhouse for the kids, She shed or a combination of all.\r\nBasement contains 1/2 bath, freshly painted walls and floors and additional space for storage. New Hot Water Tank(2024) and new furnace (2023). Expansive front yard and back yard that can be enjoyed from two settings- sit and swing on the front porch or relax and unwind on the balcony. Home warrenty is included as an additional benifit to purchasing this amazing property. MLSNow 5025214
Directions to property: Southern Blvd then turn East onto Clarencedale





























