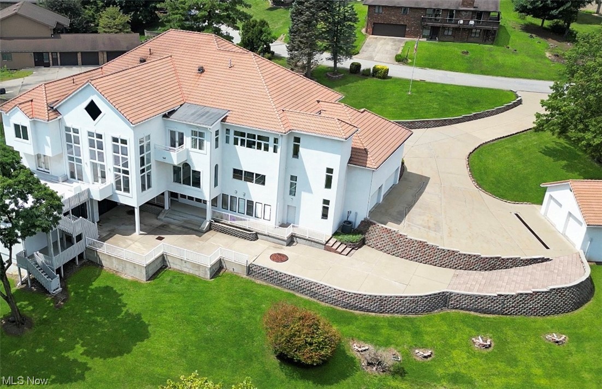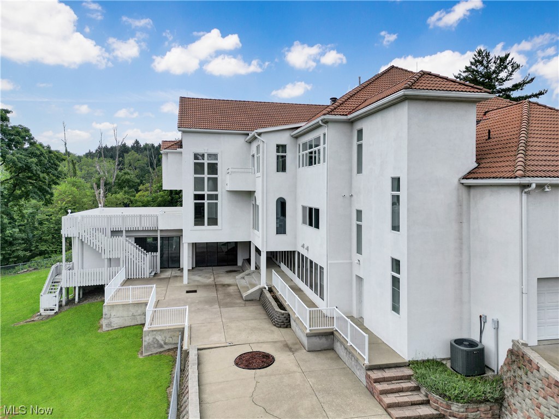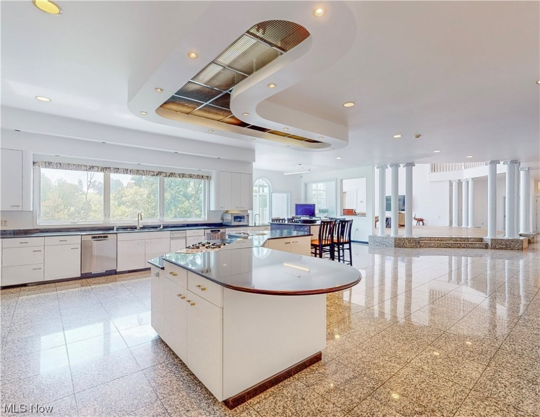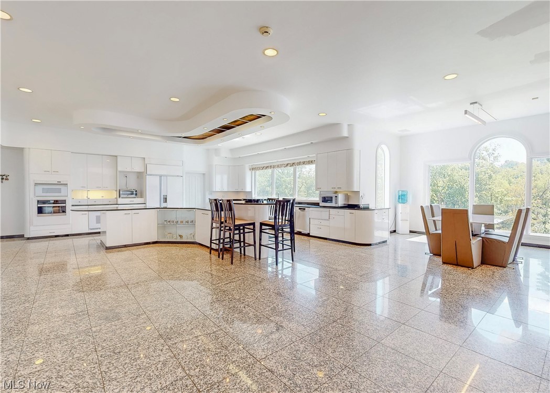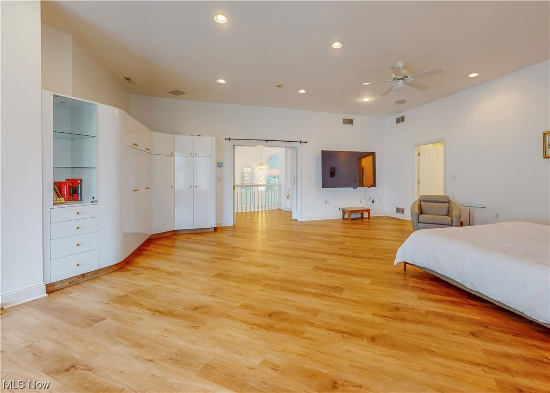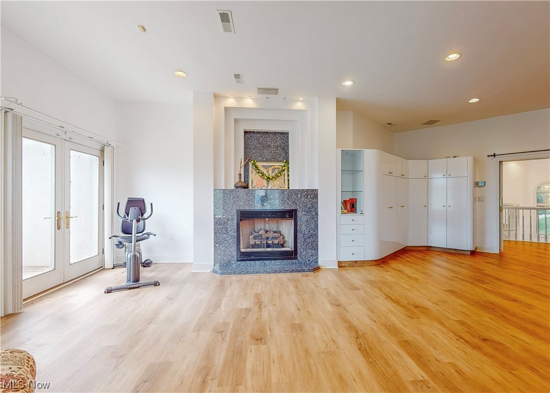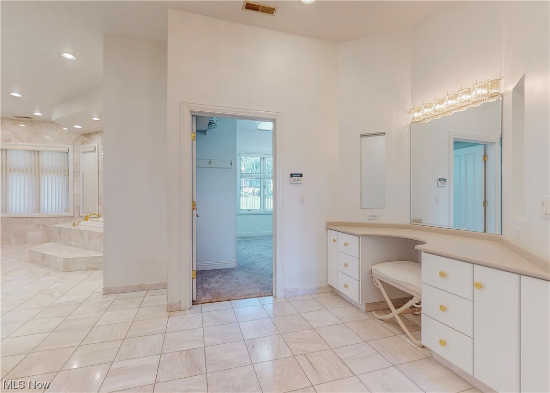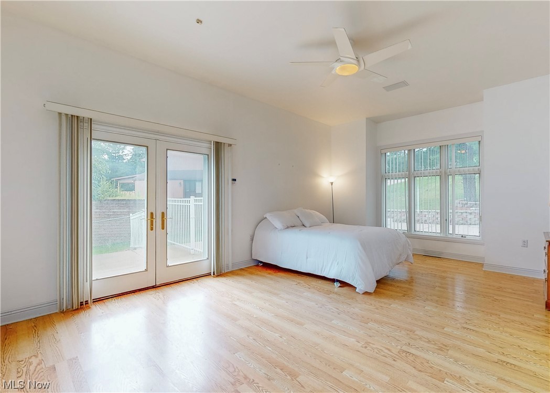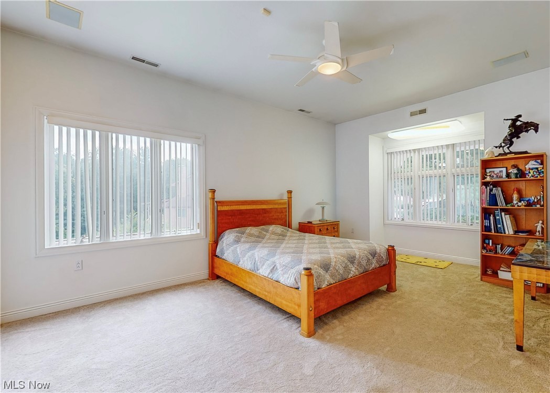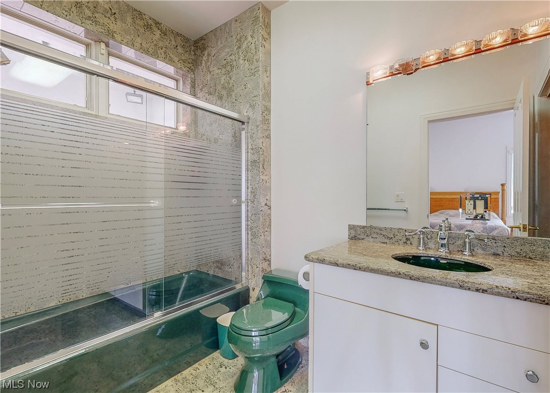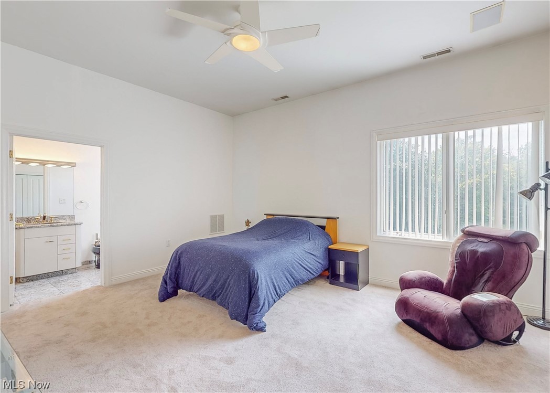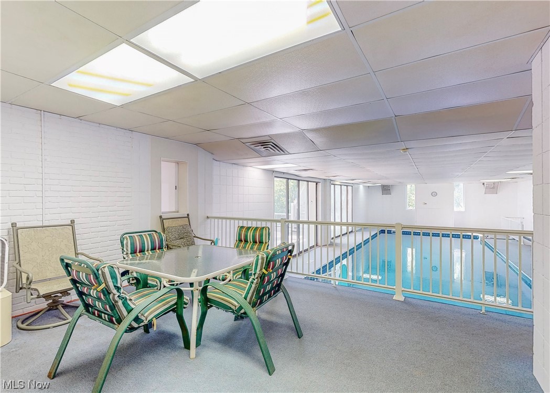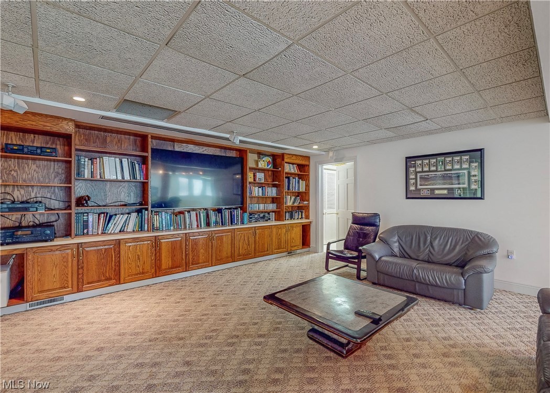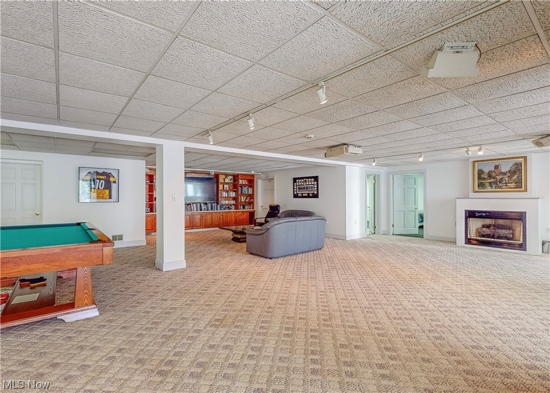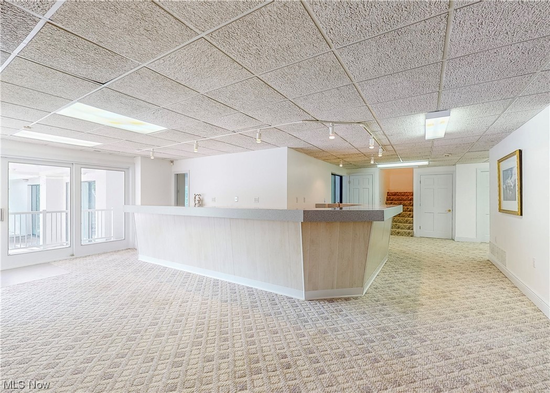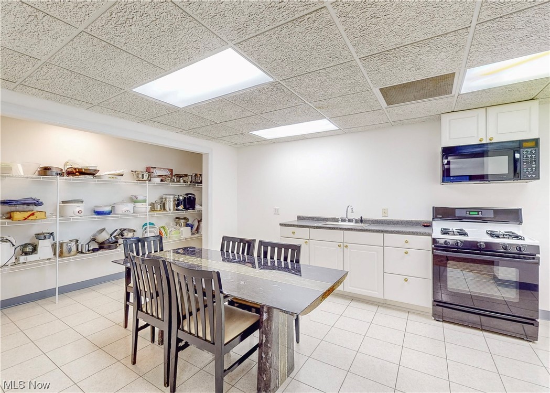141 Hiddenwood Drive | Steubenville
Introducing 141 Hiddenwood A Haven of comfort and style. This immaculate estate offers an exquisite blend of modern living and tranquility. Step inside this showcase and discover an open and inviting layout, which captures the essence of spaciousness and natural light in this remarkable property. Donned with its high ceilings and expansive windows, the views are incredible. The gourmet kitchen is a true chefs delight, offering a massive island, a suite of stainless steel appliances and ample entertaining area. The rooms mesh effortlessly, offering the much sought after open concept design, with a fireplace serving as a focal point. The NEW elevator allows for ease of mobility between the three floors of the home. On the upper level, the primary bedroom has a spa like on-suite bath outfitted with custom tile, steam shower and elevated Jacuzzi tub, with an equally impressive walk in closet featuring custom shelves/ cabinetry. Bonus room adjoins the primary for nursery, gym, or office. Escape to the fully finished basement with a spacious and luxurious indoor, in-ground pool for year long enjoyment. The basement can be refashioned into extra living space with built in kitchen and bar for entertaining. The neighborhood of Hiddenwood is centrally located, close to golf, shopping and schools, ensuring convenience and a strong sense of community. Don't miss the chance to call this home your own MLSNow 4483655
Directions to property: From Sunset turn onto Efts lane. Make left into Hiddenwood. Turn right, home on right.

