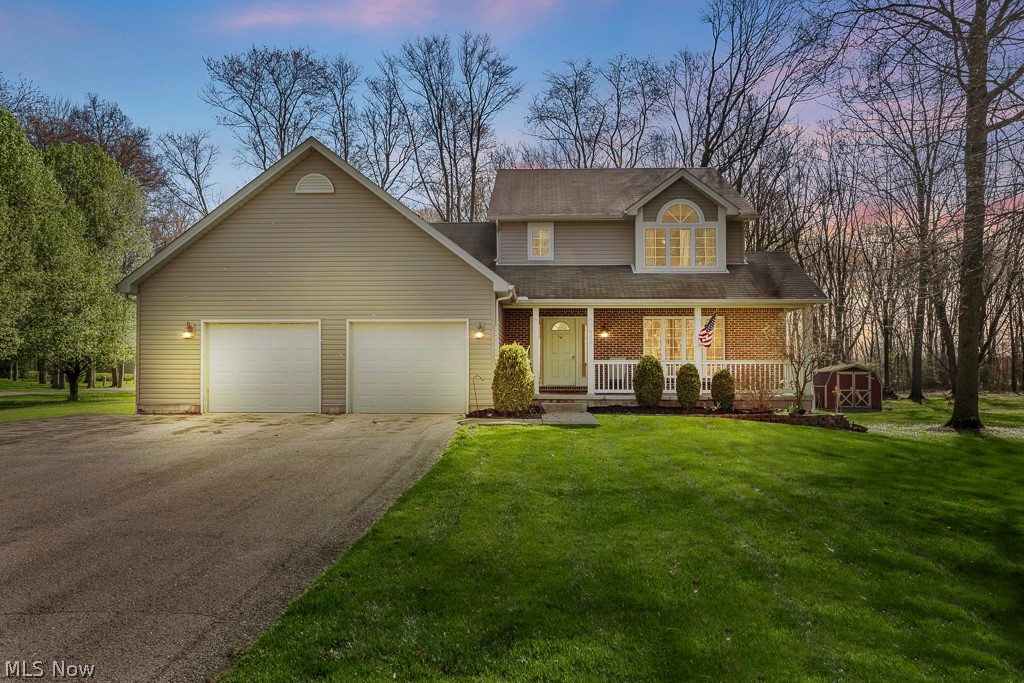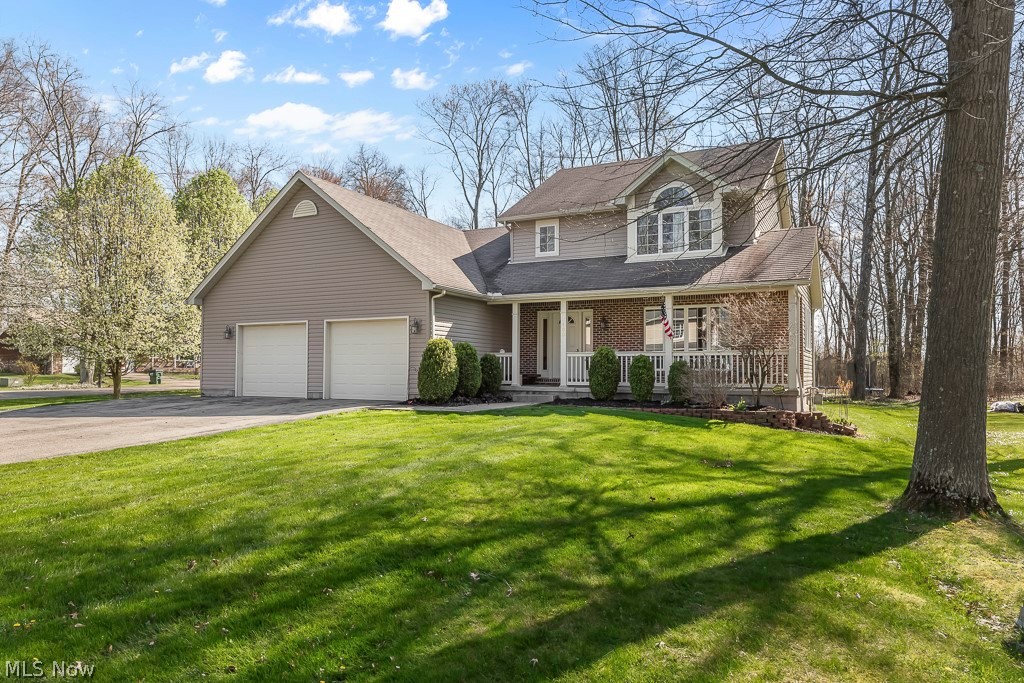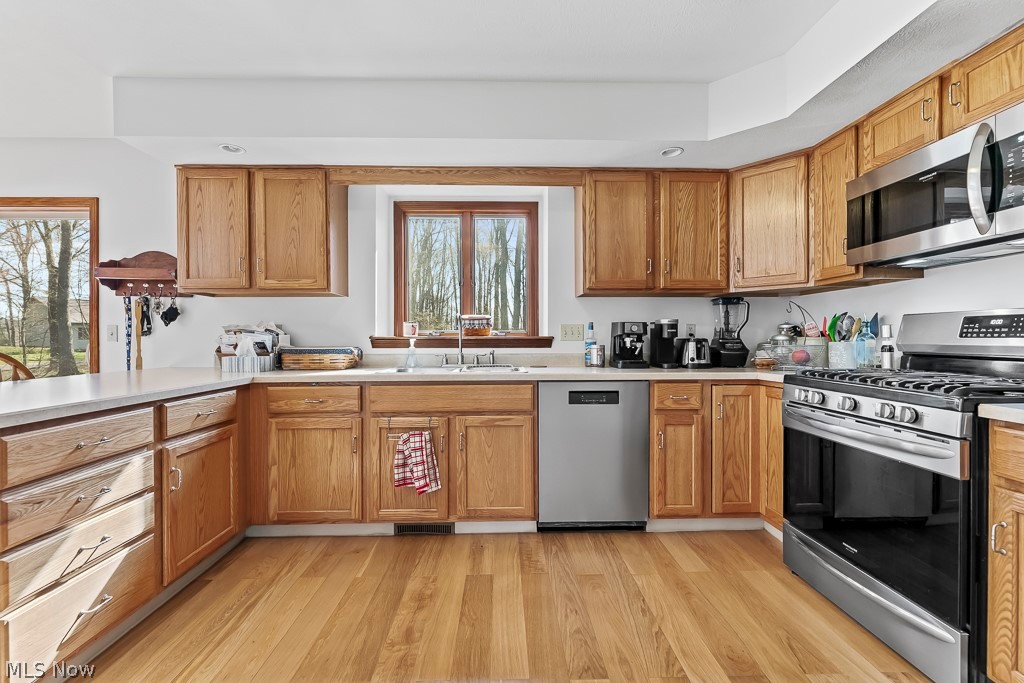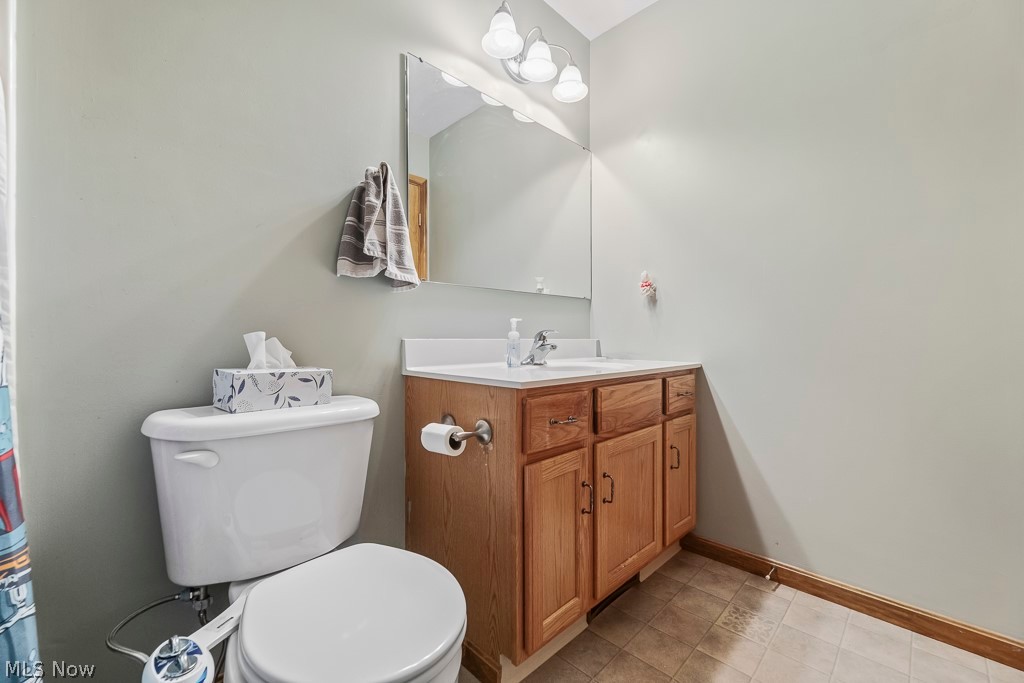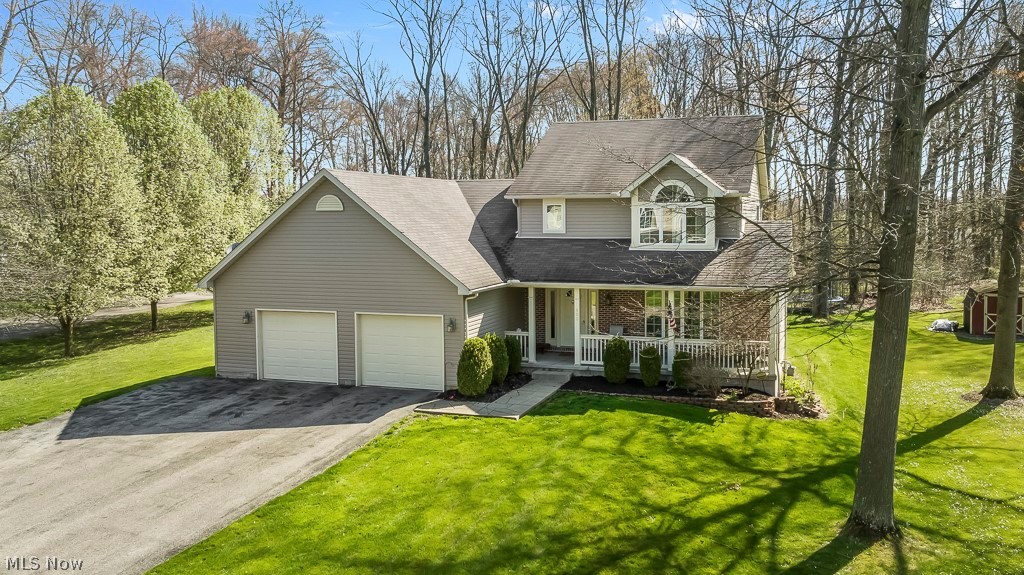480 Royal Oak Circle | Sebring
2007 Gem awaits!!! Dead end street with lots of trees, 2 parcels included for that privacy, the eat in kitchen has breakfast bar stove, refrigerator (approx. 2 yrs.), microwave, dishwasher (stainless), open spacious family room. Vaulted ceilings with high shelving perfect for those lighted decorations. Formal dinning room/living room combo, the windows are tremendous for lighting and views, 1st floor half bath and laundry makes it very convenient. The engineered bamboo and the pioneer oak flooring is beautiful. 3 bedrooms up. Master bedroom spacious, walk in closet, full bathroom, 2 more bedrooms and full bathroom,Full basement, 2 car attached garage, water, electric, extra storage, open doors to basement for easy access, front porch , stamped side walk, 3 tier composite decking, beautiful treed lots, cemented driveway with pull off, EV charging in garage. ALL SIZES, SQ FT, AGES ESTIMATED MLSNow 5033137
Directions to property: State Route 62 to Westville intersection, north on Main/Beloit Snodes Rd./pass West Branch School, cross tracks, west on 5th Street, turn right on Royal Oaks.
