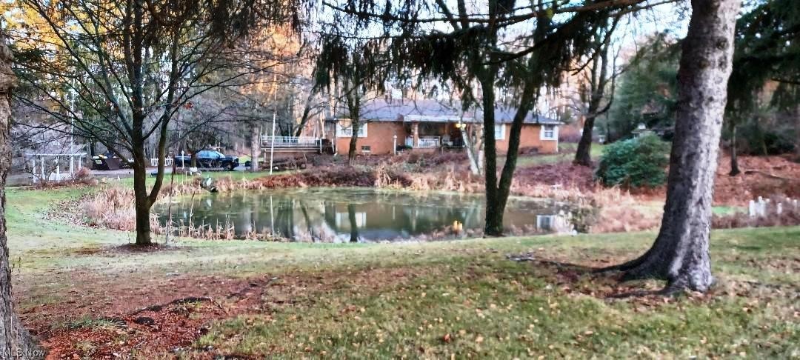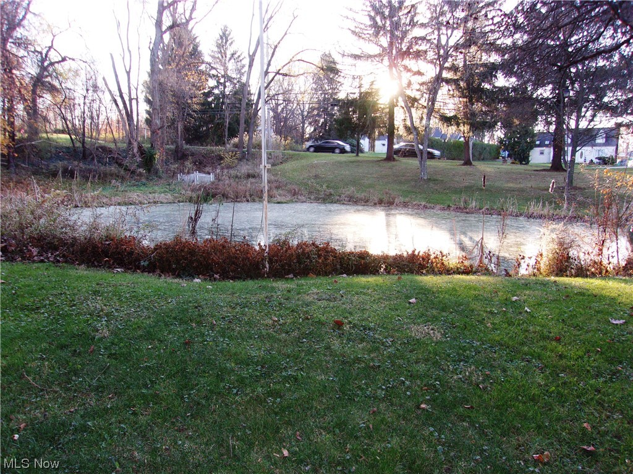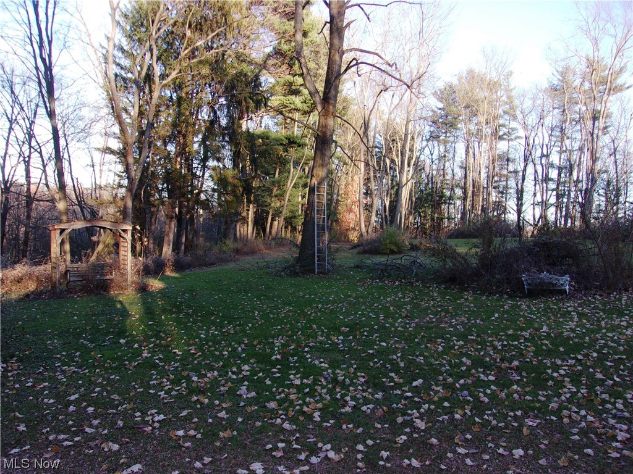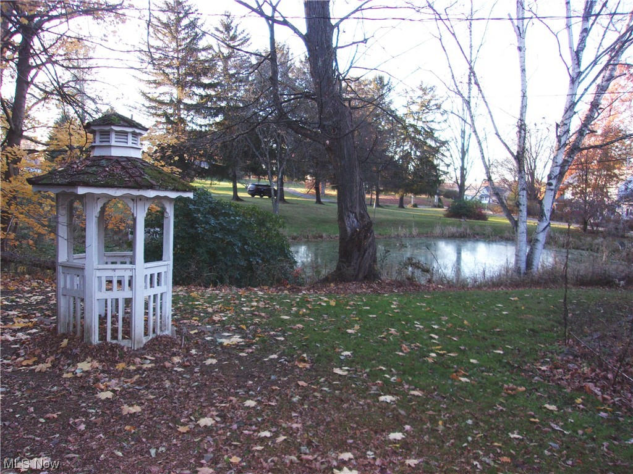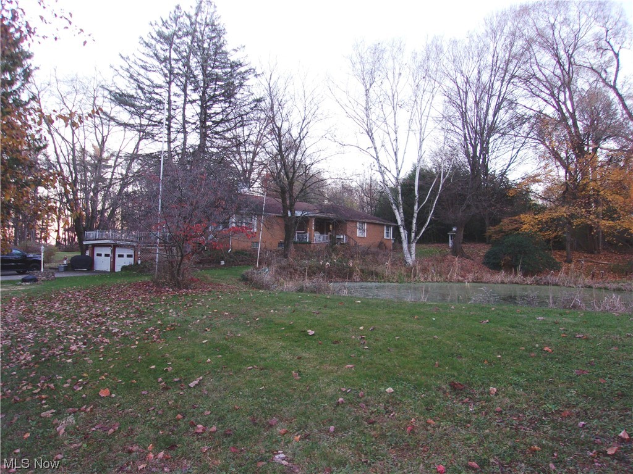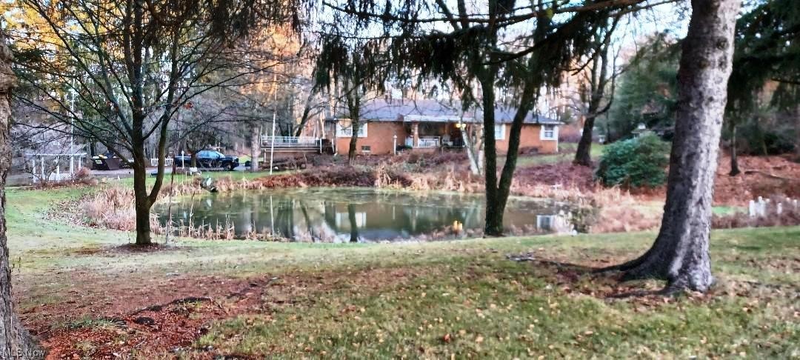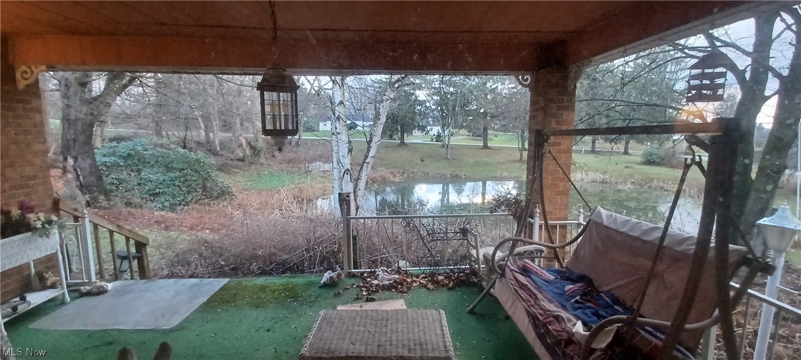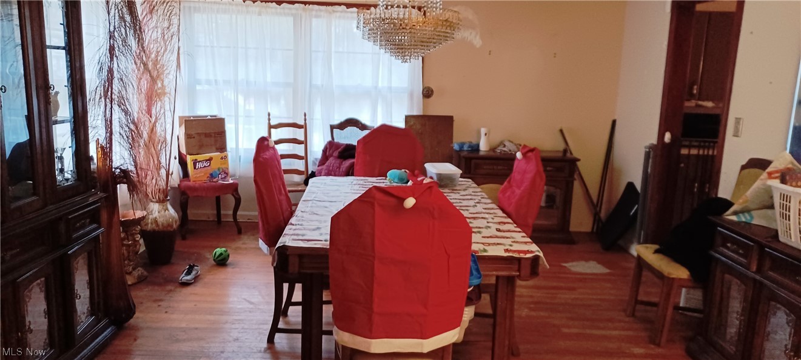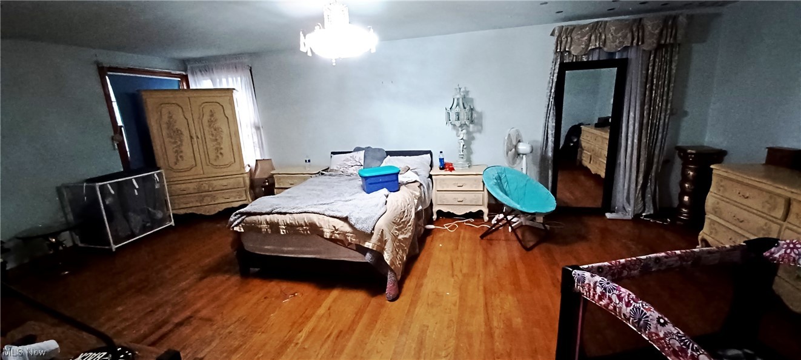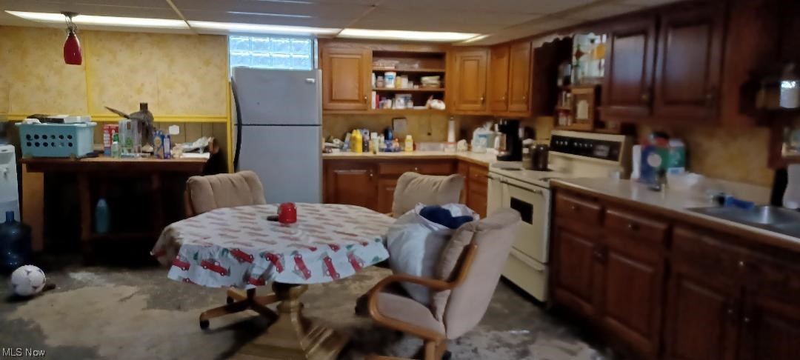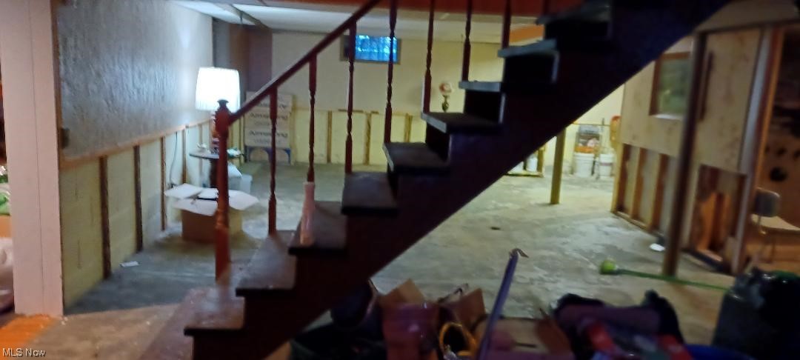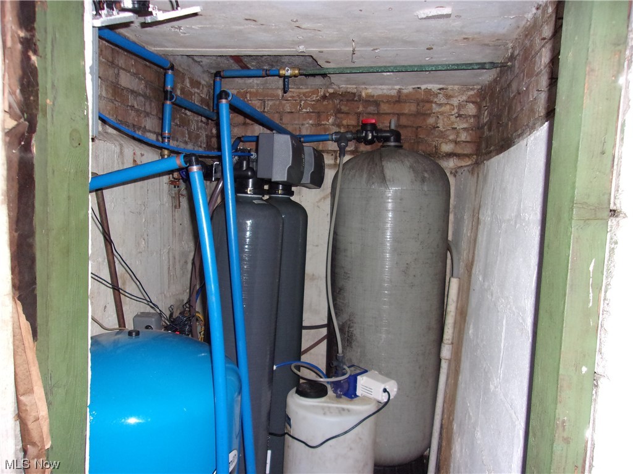2078 State Route 45 S | Salem
Brick Ranch is nestled between a beautiful pond and wooded back yard. Over 3 acres and 3 Gazebos on this fantastic piece of land. Scenic views of the waterfront, gazebos and wooded landscapes abound. Watch wildlife from large screened porch overlooking a private back yard. This porch has a cement pad and would be a perfect spot for a hot tub. Front porch has a front row seat to the waterfront. Inside, the sun room is walled with windows and walks out to the back yard. Living rm has extra big picture window with breath taking views of the pond surrounded by trees like birch. You will also find a Fire Place and wood floors in this spacious room. Stunning antique Chandeliers can also be found throughout the home. Formal Dining Rm has wood floors and chandelier. Eat in Kitchen has breakfast nook with great views of the back yard. Appliances include a dishwasher and microwave. All 3 Bedrooms on first floor have wood floors. Lower level can be an additional living suite. A fourth bedroom space can be found on the lower level, along with a Second Kitchen, full bath and Laundry area. Refrigerator, stove, washer and dryer stay. An unfinished room could be a fifth bedroom. Glass block windows and security system. Culligan top of the line, water treatment system is only 6 mos old. New Furnace Dec 2023. Extra vinyl tile for bathroom /kitchen in boxes in basement. Extra ceiling tiles for basement too. Large Gazebo by pond has electric. Play Mor watch tower swing set stays. Sheds. 2 Car attached garage. MLSNow 4505765
Directions to property: Lincoln ave outside of town, before Kent State
