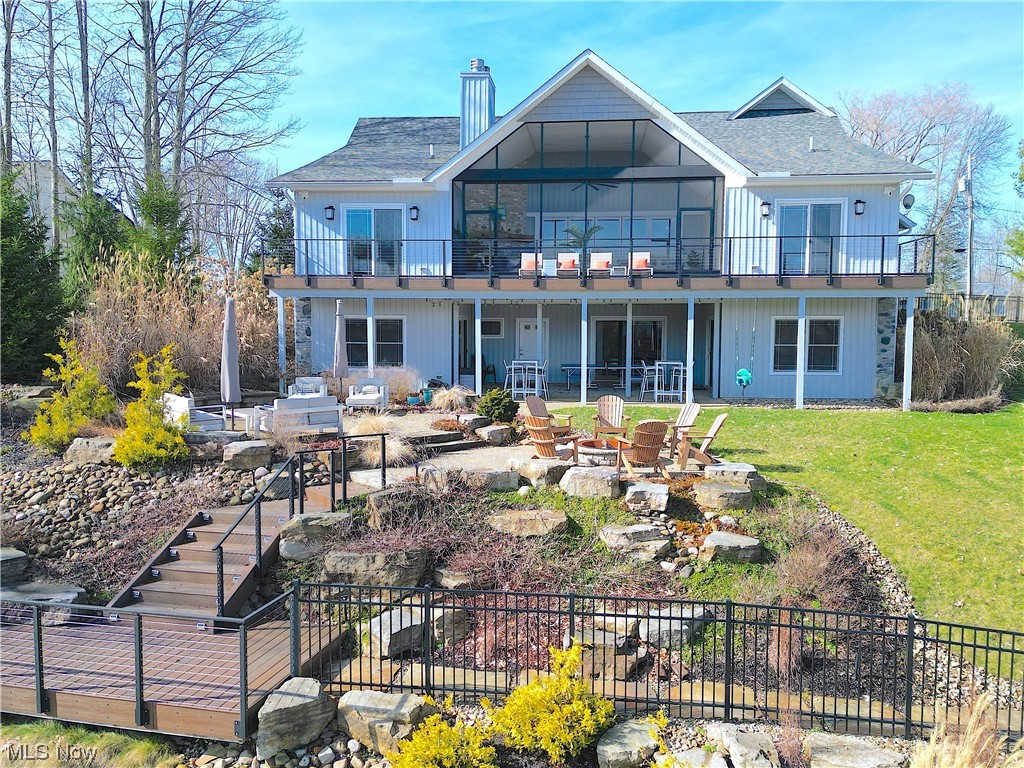1079 Evening Star Drive | Roaming Shores
You will not find a higher quality built home on this private lake or any other, than this masterpiece of design and execution! From the 15x8 fully folding patio door that enters the screened-in porch, to the massive boulders seamlessly built into the landscaping, to the large temperature and humidity controlled wine room, no expense was spared here. With a plethora of options, you and your guests will get to choose from 4 of the bedrooms having water views while connecting to en-suite bathrooms as well as an entire in-law suite above the garage complete with a kitchenette and its own heating and cooling. The options are not limited only in where to rest after on the water or in the amazing backyard, you will have a hard time choosing where to spend your time even by the fire with a choice between the fireplace in the living room, screened in porch, or the fire pit built into the backyard. The kitchen, complete with every option you could ask for including double ovens, double islands, coffee station, walk-in pantry and more all connected to the main entertaining area that opens to the deck and lake views. Built with low maintenance as a focus, you will enjoy that all of the decking is composite, even the dock at the water is built to a higher standard with seating and composite materials as well. With all of the design and engineering that went into this build, perhaps the favorite might be the gazebo that extends to the water MLSNow 5022228
Directions to property: Rt 6 to Evening Star

















































