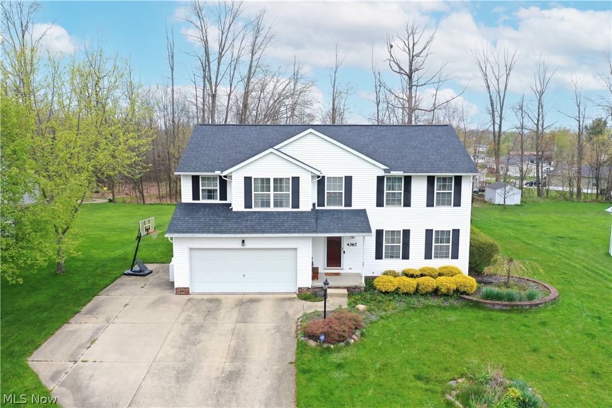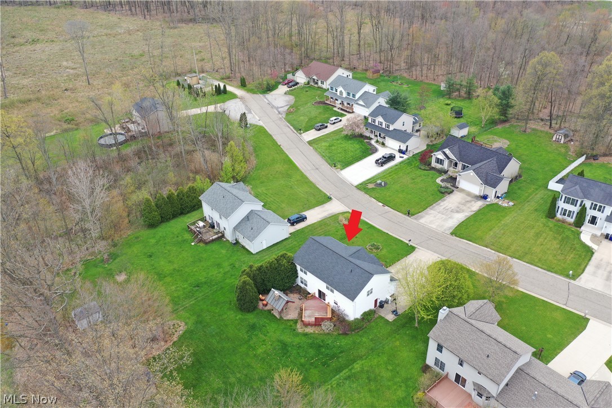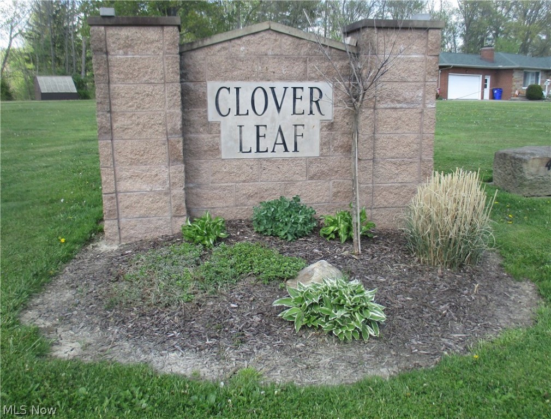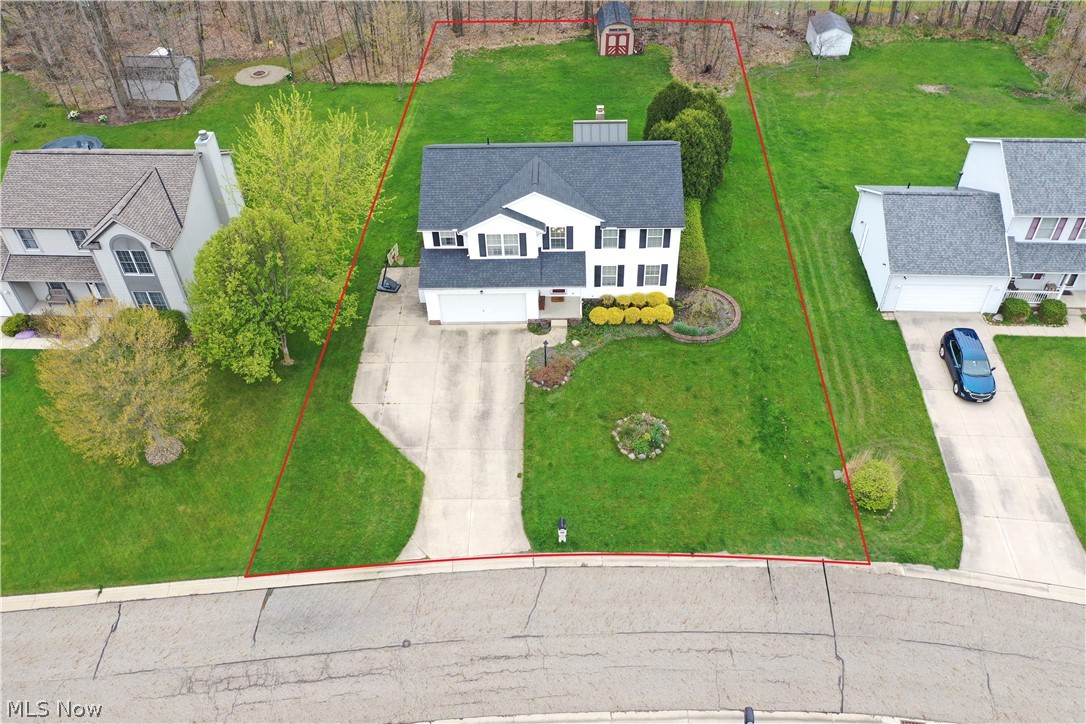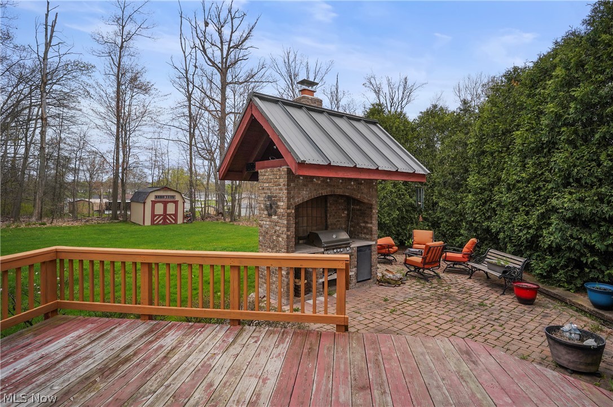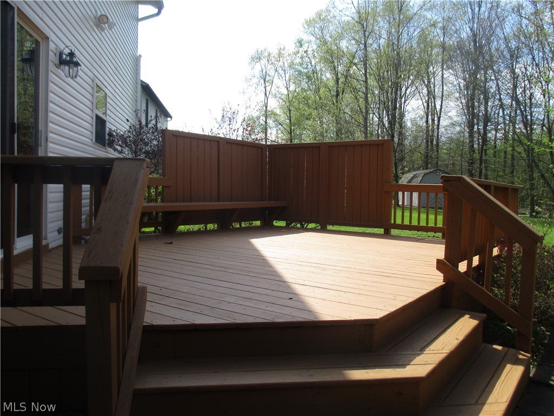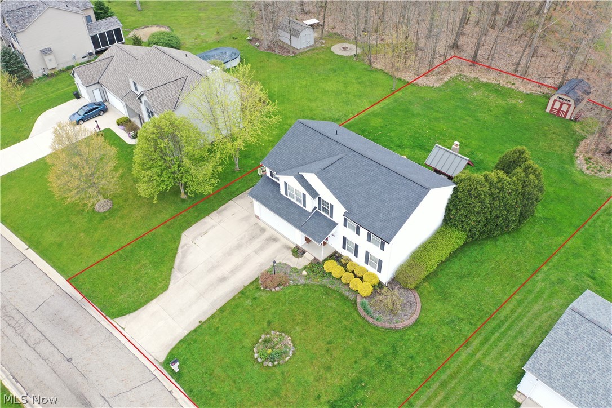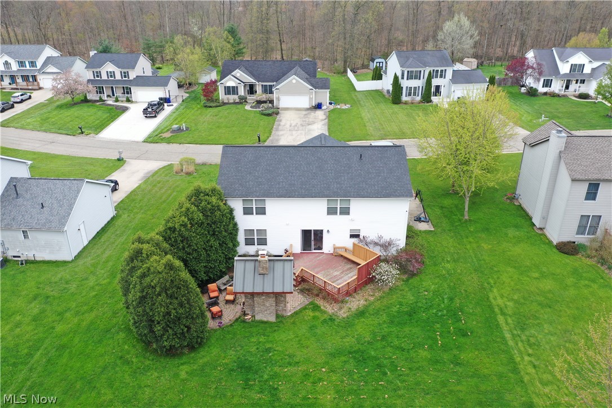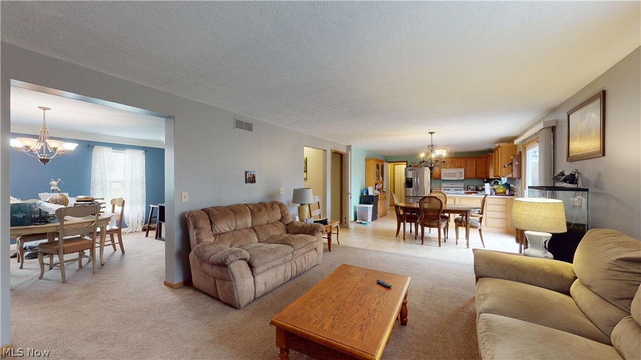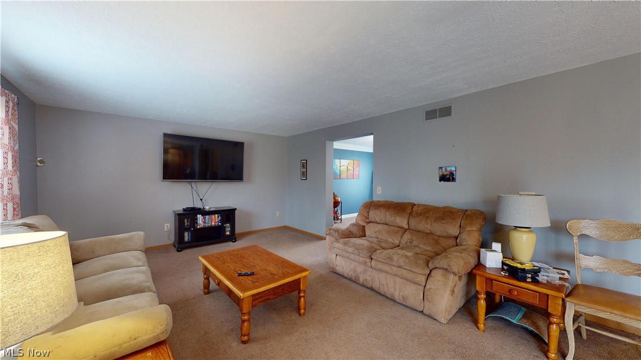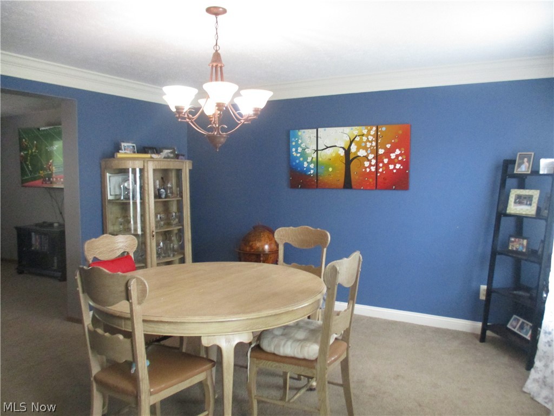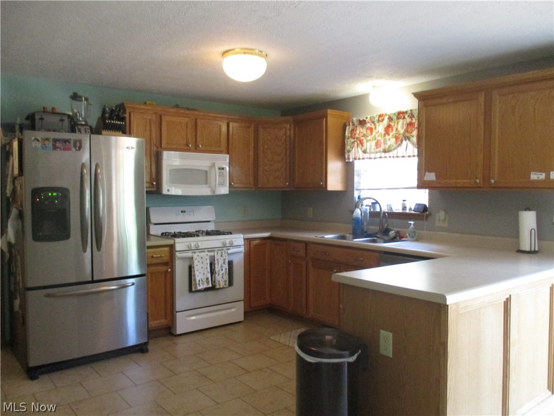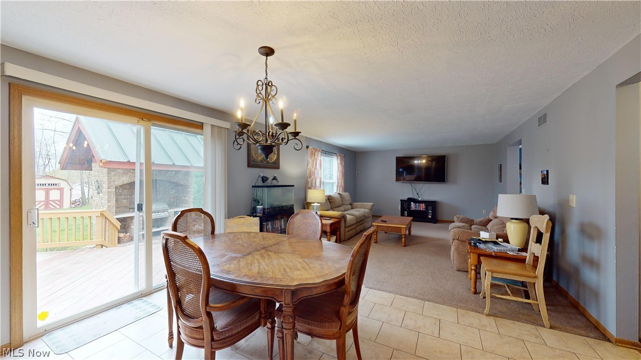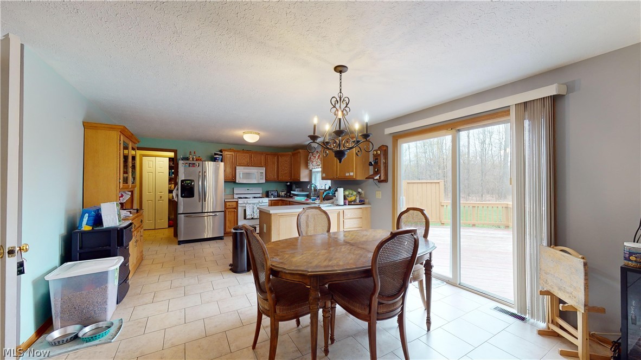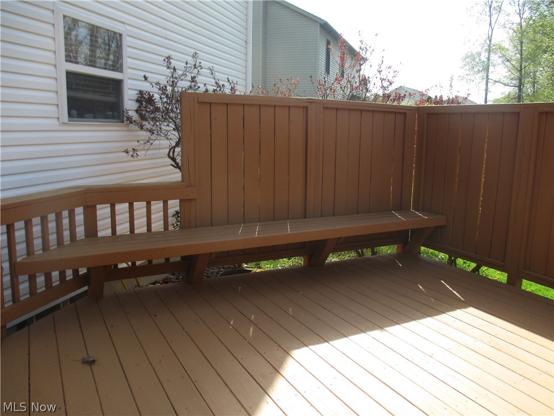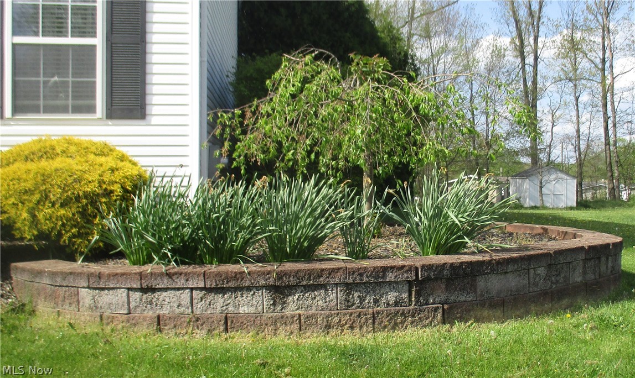4367 Clover Drive | Ravenna
WOW! Conventional home built-in 2002 in Clover Leaf subdivision on a dead-in street. 3 bedrooms possible 4 bedroom 2 1/2 baths home located in Rootstown. Large open kitchen fully appliance with range, dishwasher, and refrigerator. Kitchen features plenty of cabinets and countertop space. House amenities: two story foyer, open floor concept, first floor laundry room, family room, and a finished basement. Master bedroom with full master bathroom with soaking tub and a walk-in closet. All bedrooms have walk-in closets. Backyard features a outdoor kitchen a great place to cook outdoors or entertain. Relax on the front porch, patio area, or deck. Back deck provides privacy panels and built-in seating area. Two car garage with door opener, electric, and extra storage space. Extra large concrete driveway provides ample parking. Buyers see listing agent or your Realtor for 3D tour of home and update list. Home warranty provided to the buyer at closing. Property sold \"as is\". Conveniently located to parks, shopping, restaurants, and Routes 76, 18, 44, 5, & 14. House located in Rootstown, but has a Ravenna mailing address. Buyers in pictures seller is in the process of packing. Make 4367 Clover Drive your new home today. MLSNow 5034706
Directions to property: North of Route 76, take state route 44 to Tonsing Drive ( drive is located right next to car wash ). Immediately turn left onto Tonsing Drive.\r\nTurn right onto Clover Drive. House be on the left side towards the dead end.


