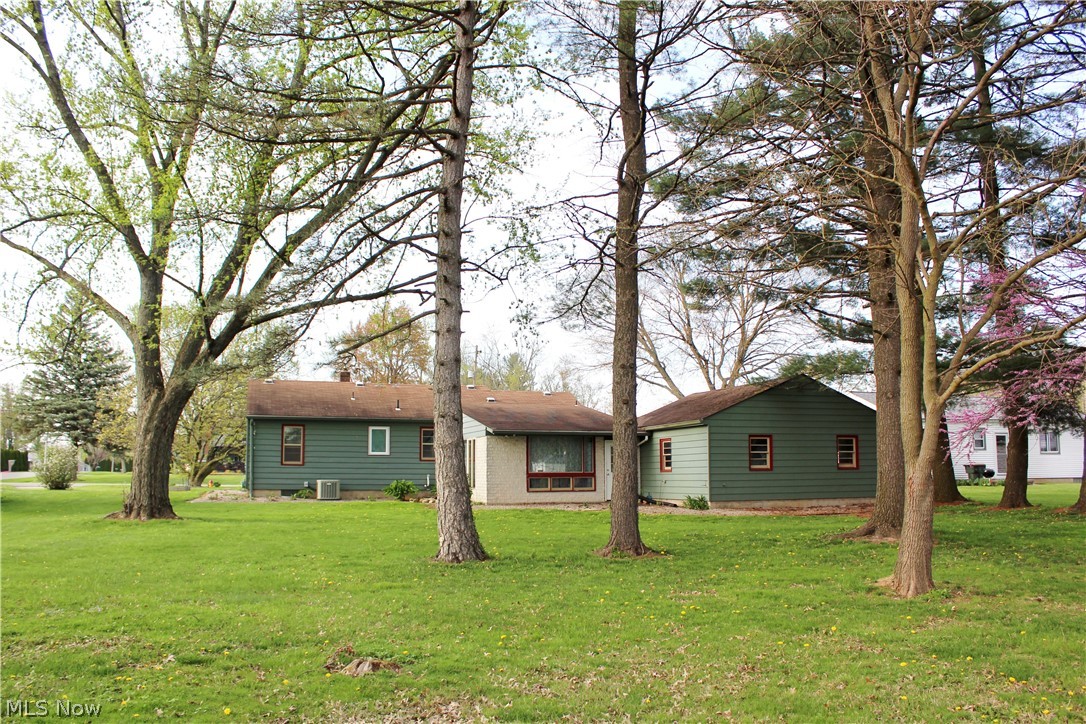56 Ohlin Drive | New Middletown
$165,000
| 3 Beds | 1 Baths (1 Full) | 1,204 Sq. Ft.
FANTASTIC NEW MIDDLETOWN RANCH situated on large ALMOST HALF ACRE lot!!! This WONDERFUL HOME features Living Room with built in bookcase, cabinets & hardwood floors; SUNROOM with Vintage Gas Fireplace; Kitchen with plenty of cabinets; Dining Room with built in corner cupboard; Three Bedrooms with hardwood floors; Remodeled Full Bahtroom; Full Basement with workshop area and Attached Two Car Garage. CALL TODAY to schedule your PRIVATE SHOWING!! MLSNow 5034045
Directions to property: Youngstown Pittsburgh Road to Ohlin Drive
MLS Listing ID:
MLSNow 5034045
Listing Category:
Purchase 































