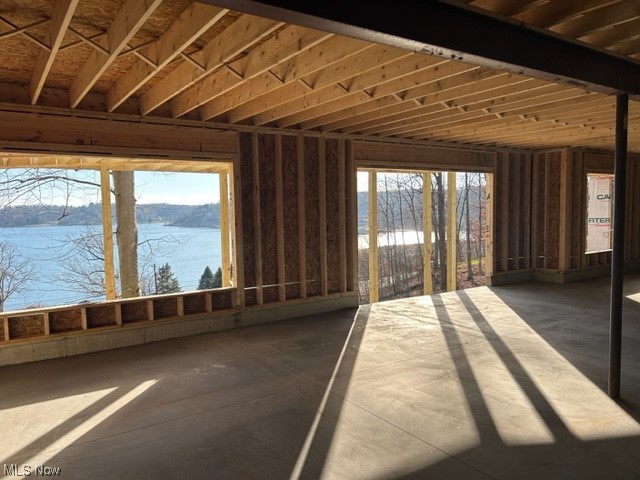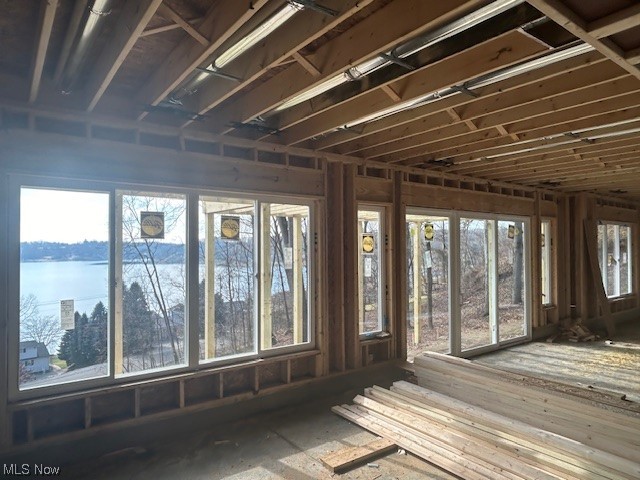26 Oneida Trail | Malvern
Move in by Memorial Weekend! New home build with million-dollar elevated panoramic lake views is ahead of schedule and almost complete. Premium lakeview half-acre+ site just 1 minute from main gate (84 x 270). Over 84' of frontage on both Oneida Trail and East Mohawk Drive, southern facing with breathtaking sunrise and sunset views. Private overflow parking lot for boats and upwards of 5+ cars. Close to the golf course, front gate, marina, and main beach. 3,200+ finished sq. ft. Covered 120+ sq. ft. elevated lakeview porch Elevated 375+ sq. ft. lake view deck 5 bedrooms (4 with direct lake views) 3.5 bath and 4 walk-in-closets Up to 2 generously sized laundry rooms Gas fireplace Vaulted great room and master bedroom Private master suite covered lakeview porch Oversized 2-car attached garage Kitchen and bath granite countertops 30-year asphalt roof shingles HVAC 95.5% efficient furnace, 14 SEER AC unit LVT throughout entire main floor & all bathrooms Carpeting with premium padding throughout remainder of lower level Deck material specs treated lumber, sealed, stained, and railing per code. 2x6 exterior walls 10' wall main floor 10' wall lower level foundation. Custom tile lakeview master shower Master bath lake view garden spa tub Elongated 6 windows R-19 insulation Site approved for up to 28x34 optional detached boathouse with rooftop lake view party deck (additional upgrade not in price) Until home construction is complete in early May, all showings must be scheduled with someone from building company present. MLSNow 5014073
Directions to property: Lake Mohawk main gate is located at\r\n6264 June Road, Malvern, Ohio 44644\r\n\r\nPass through main security gate, turn let onto E. Mohawk Drive, then take first available left onto Oneida Trail. Travel up hill. Home is the second one on your right











