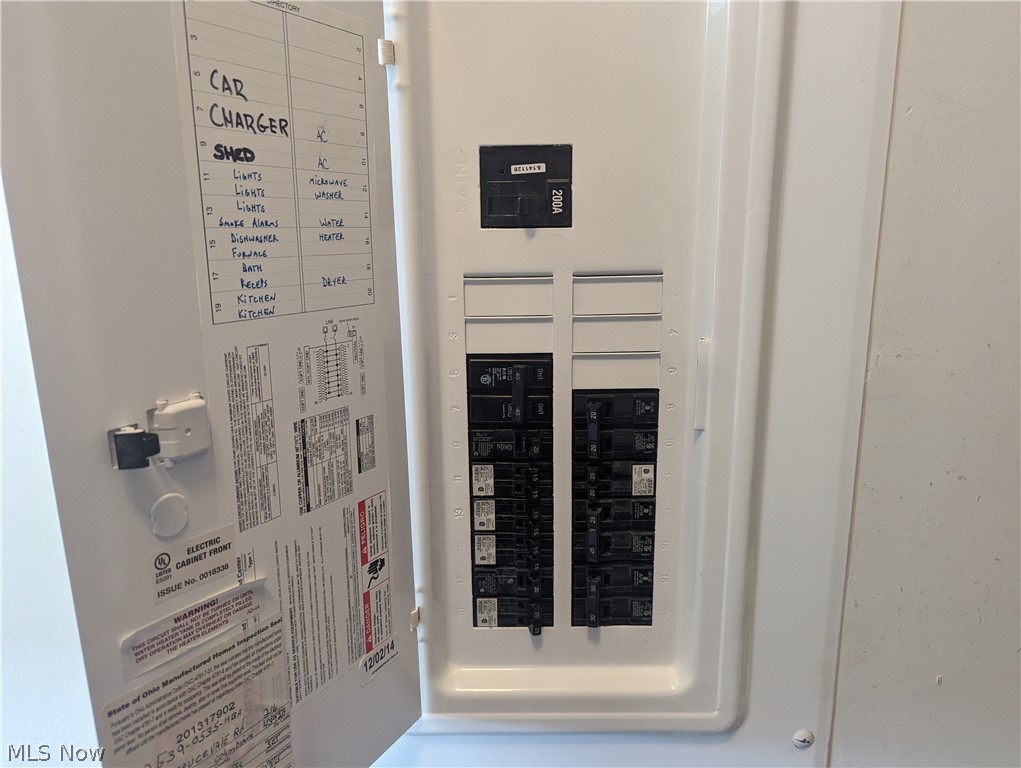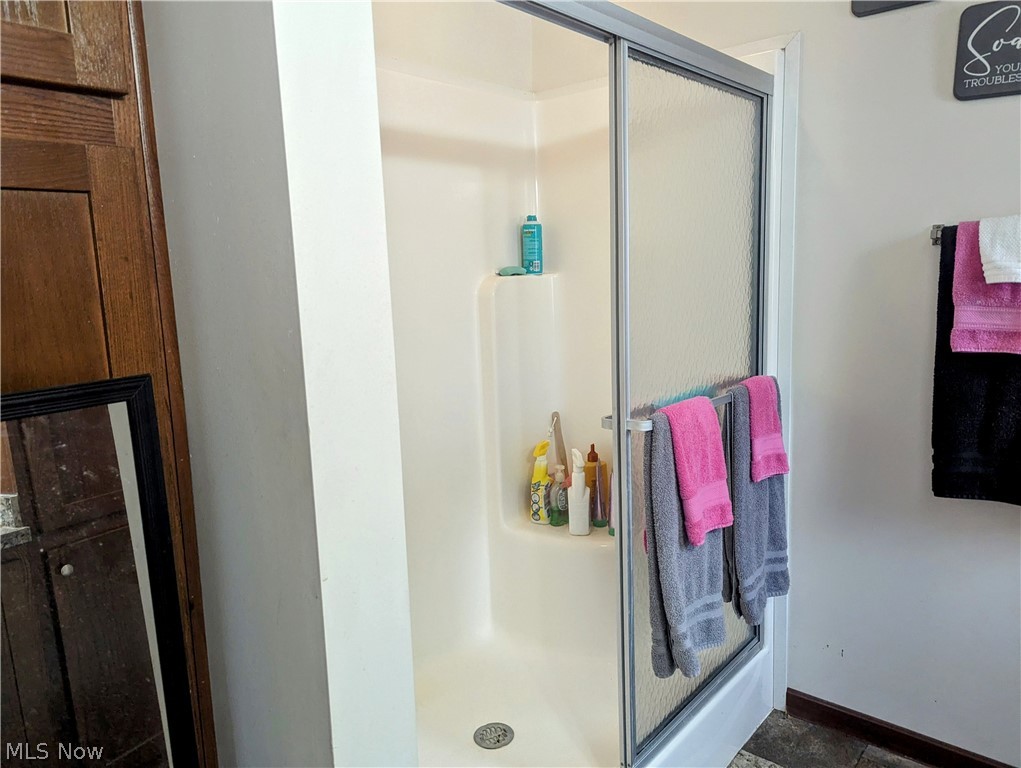14980 Sprucevale Road, 216 | East Liverpool
Beautifully maintained 3 bedroom home in Santa Clara Estates. The home is a 2015, but titled in 2016. It is a 28x56 Skyline Brookstone J706CT. All of the extras are already done, including gutters, downspouts, stairs, deck, 10x20 storage shed and mature landscaping. New vinyl flooring was installed in the kitchen, dining room, living room and hall in 2023. The home is well maintained and beautifully decorated. All kitchen appliances are included, gas stove, oven, refrigerator, dishwasher, and microwave. Enjoy morning coffee on the front porch or the quiet back yard. The community center is located directly behind the home. The home has been upgraded with dry-wall interior. The shed has an additional man door and electric. If you are looking for easy living, look no further! Call today for your private showing. MLSNow 5025997
Directions to property: Calcutta Smithferry Rd to Sprucevale Rd. Right into Santa Clara Estates. Stay straight and will wrap around to top of the hill and home is on the left.


























