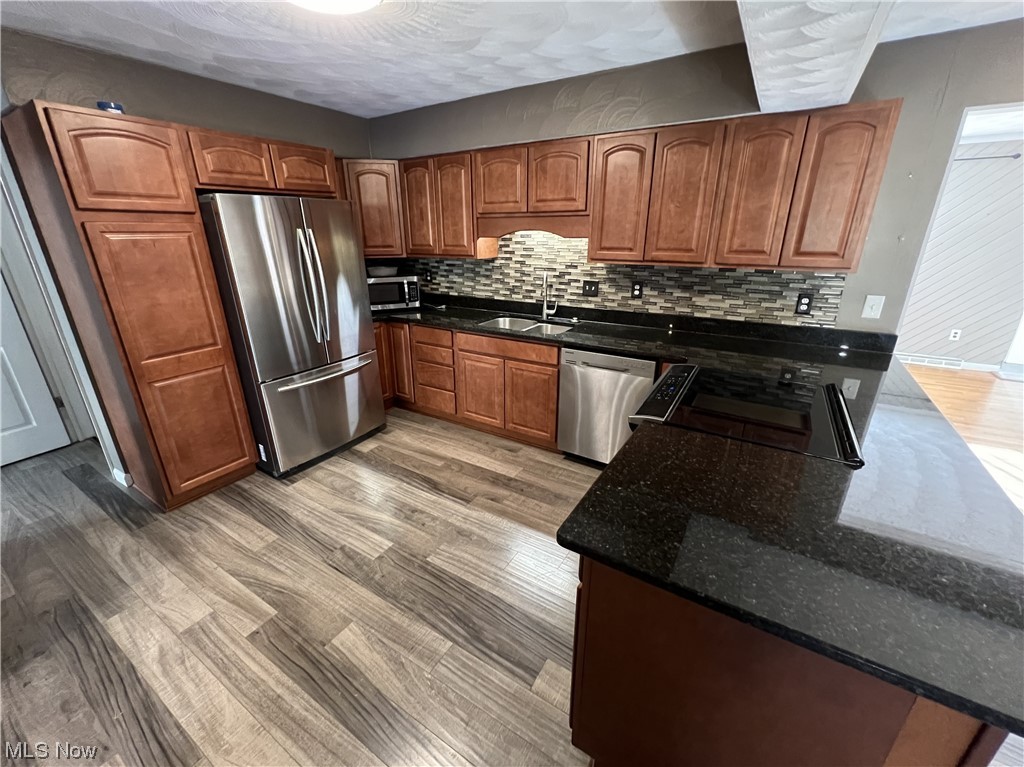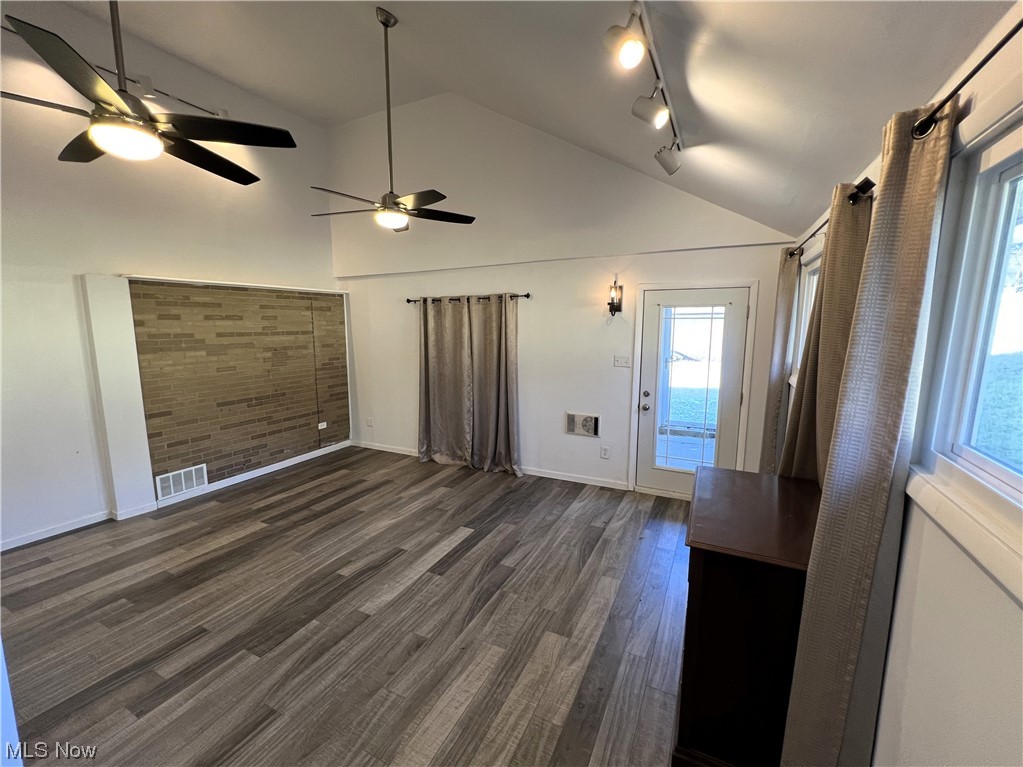16684 Valley Drive | East Liverpool
Enjoy first-floor living in this 4-bedroom, 2-bathroom home located in Hoppel's addition in St Clair township. Conveniently located on the Ohio, Pennsylvania, and West Virginia border. The first floor has four bedrooms, a living room with a brick fireplace, a large eat-in kitchen, a laundry/mudroom, a large dining room, a full bathroom, and a foyer. The walkout basement has a full bathroom and plenty of space to add rooms if needed. The home also has an attached one-car garage. The backyard was recently fenced in. The owner purchased pavers to install a paver patio; the pavers will stay but will not be installed. Updates include the furnace, windows, shingles, kitchen, bathroom, hot water tank, flooring, chain link fencing, water conditioner & filter, and much more. The kitchen comes full equipt with a large double door refrigerator, electric range, dishwasher, granite countertops, and a microwave. 35 minutes from Pittsburgh International Airport and 30 minutes from Heritage Valley Beaver Hospital. MLSNow 5019920
Directions to property: Traveling Calcutta Smithferry Road, turn onto Valley Drive. The home is towards the end of the street on your left.






























