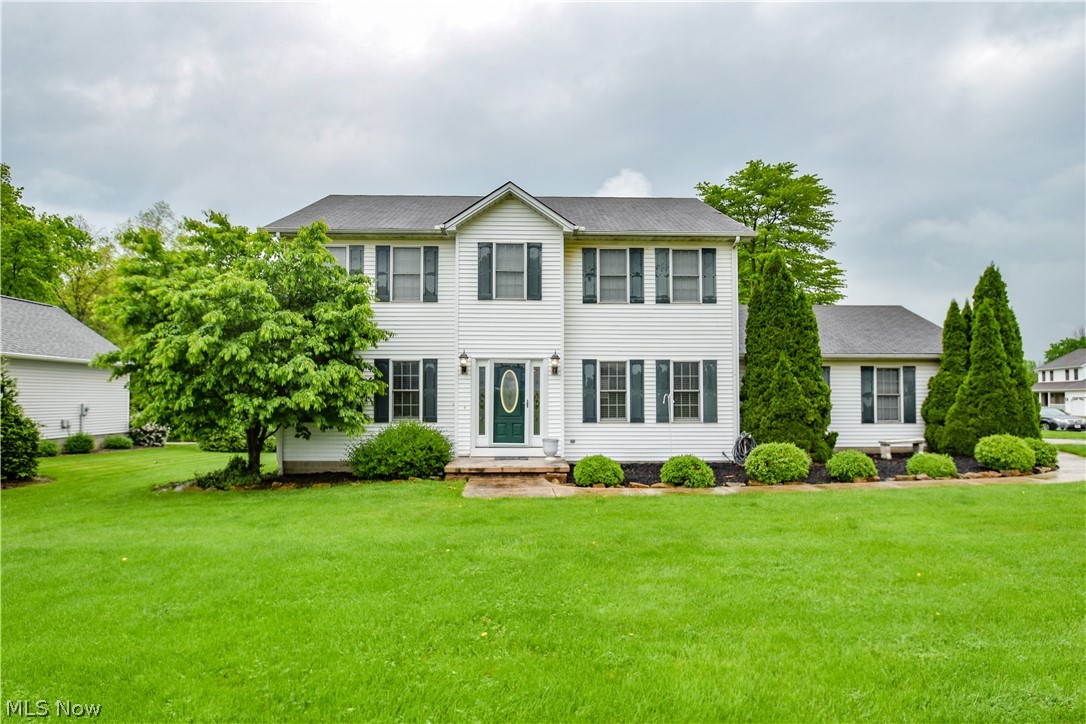6670 Herbert Road | Canfield
Canfield, OH-This beautiful 4 bedroom, 2.5 bath, 2 car garage home that sits on a corner lot has been well maintained and is \r\nwaiting for new owners! The front entrance hall is located in the center of the home and offers access \r\nto every room on the first floor. Once you enter the home on the left you will find a colorful living room that had been used as a play room, to the right is the formal dining room, further down \r\nthe hallway is where you will find the powder room and straight ahead and to the right is the eat in \r\nkitchen and to the left is the family room with gas log fireplace. There is also an entrance from the \r\ngarage into a hallway between the kitchen and dining room where you will find 2 large closets; one is used as a pantry/small appliance garage. The second floor offers a spacious primary suite with 2nd floor laundry and two walk in closets! You will be please to find that the remaining 3 bedrooms all have ample floor and closet space. Completing the second floor is a hallway linen closet and the second full bath. This home has been wired for a central vacuum system and comes with an invisible fence and harnesses. Recent updates include: gas water tank, sump pump, some light fixtures and some new LVT flooring, a new front door and a shed. The sellers have decided since their children have grown and moved out, it MLSNow 5039187
Directions to property: From State Route 46 in Canfield, OH travel west approximately 1.2 miles on Herbert Road. Turn right onto Laurel Hills Lane. The \r\ndriveway is the first driveway on the left. The home sits on the NW corner of Herbert Road and Laurel Hills Lane.






































