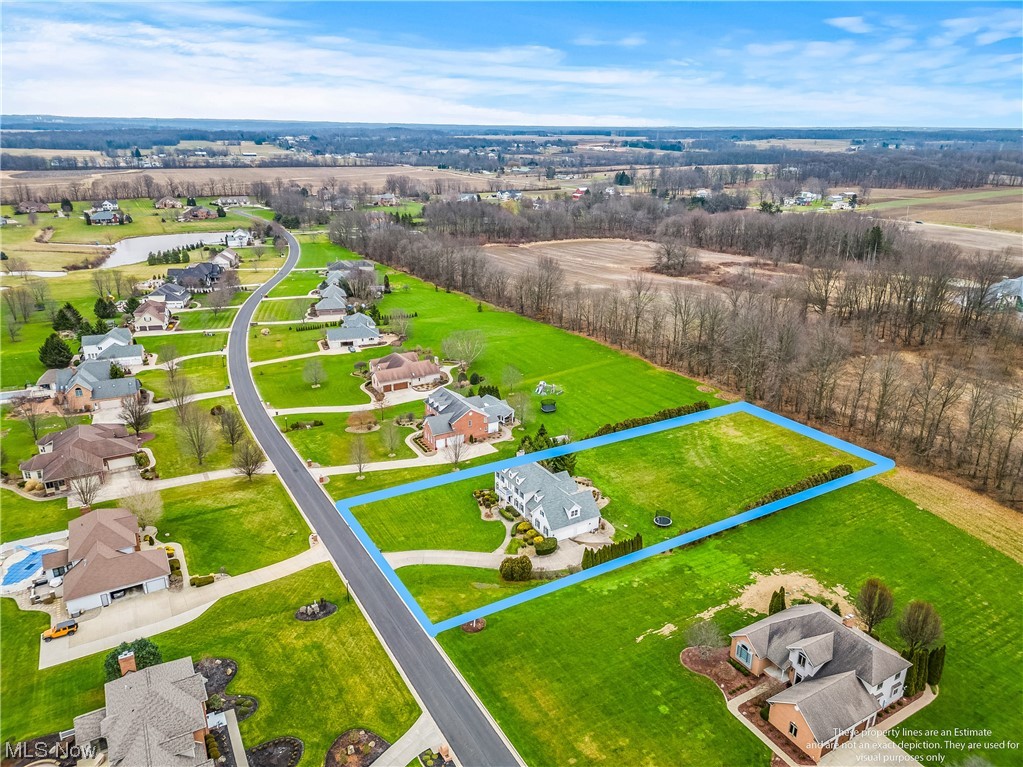7019 Southberry Hill | Canfield
Discover an abundance of Beauty & Grandeur in this Sprawling 4-bedroom, 4-Bath Colonial! Sitting pretty on more than 1.6 acres of Professionally Landscaped Grounds & nestled in the highly sought-after Covington Creek, this Gorgeous Home offers over 5300 Sq Ft of Living Space. Beautifully updated, professionally painted & immaculately maintained, this home is not only move-in ready but poised to create new cherished memories. A 2-story Grand Foyer welcomes you inside, flanked by a Sophisticated Formal Living Room/office & Dining Room, both with Brand New LVT Flooring. The heart of this home is its Expansive, Recently Renovated Kitchen, boasting exquisite Granite Counters, tons of Cabinets, stylish Subway Tile Backsplash, SS Appliances, & elegant Ceramic Tile Flooring. The Eat-In Kitchen seamlessly connects to an Impressive Great Room, featuring a captivating Floor-to-Ceiling Fireplace, New LVT Flooring & Large Windows. An adjoining Sun-drenched 4 Seasons Room, enveloped with Magnificent Windows, opens to a private, serene, backyard oasis with a Custom Paver Patio. Completing the main level is a convenient Half Bath, Huge Laundry Room & plenty of closets. Ascend to the 2nd floor via one of 2 staircases to discover the Impressive Owner's Ensuite with tray ceilings, new Lighting, walk-in closet w/new Murphy Door, Jetted Soaking Tub, Tiled shower & a Quartz double vanity. The upper level also boasts 3 more well-appointed Bedrooms(one with ensuite Bath), an enormous 36x15 Bonus Room, a Loft/Sitting Area, Beautifully Updated Hallway Full Bath & ample closet space. The finished Lower Level, complete with Brand New Carpeting, is an entertainment haven & home to an enormous Rec. Room & a Theater Room with a New Surround Sound System, Custom Screen & projector. Parking is never a concern with an attached 3-car garage & a long, double-wide driveway. Don't miss the chance to make this property your own slice of paradise! Call today for a private tour! MLSNow 5014788
Directions to property: Western Reserve to Covington. Left on Southberry Hill. Home is on the left.

















































