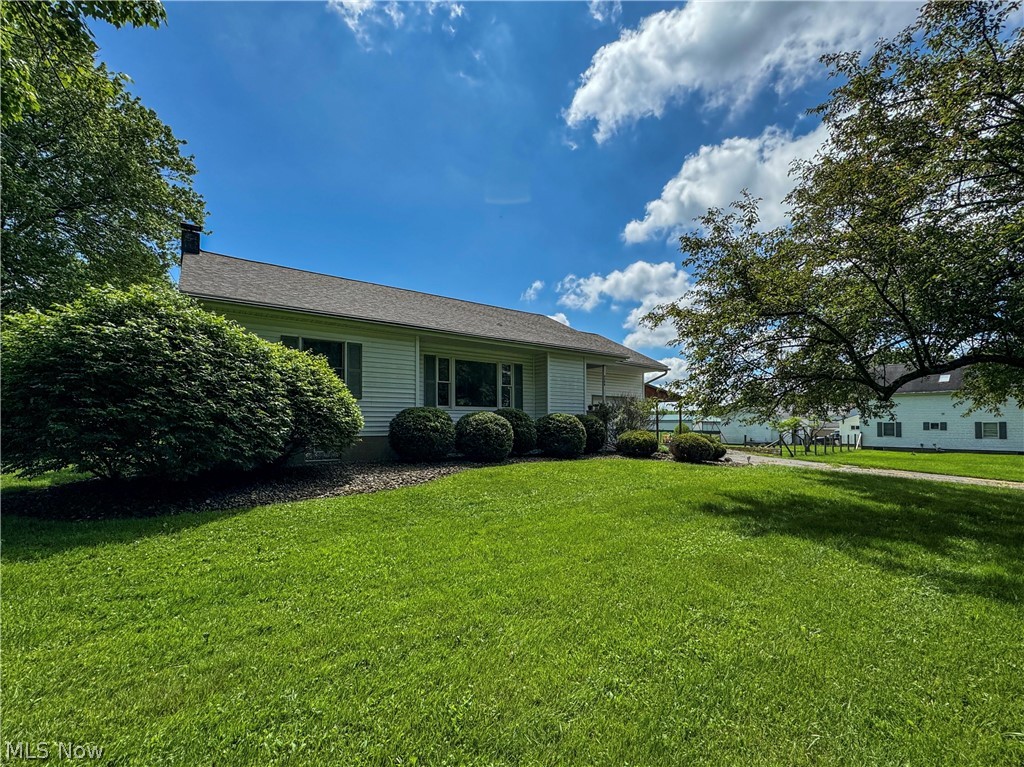5204 Youngstown Conneaut Road | Burghill
Welcome to this delightful 3-bedroom, 1.5-bathroom home, featuring a blend of classic charm and modern convenience. Nestled on a quiet lot, this property boasts spacious living areas, original hardwood floors, and an array of attractive features that make it an ideal place to call home. Step into a bright and inviting living room with stunning original hardwood floors that exude warmth and character. The expansive picture windows flood the room with natural light, creating a welcoming atmosphere. Conveniently located off the living room, the dining area is perfect for family meals and entertaining guests. The large, open kitchen space offers ample room for meal preparation and storage, ready to be customized to your culinary needs. A substantial addition to the home features an electric fireplace, providing a cozy spot for relaxation or hosting gatherings. This versatile space can be adapted to your lifestyle, whether for entertainment or as a serene sitting area. Adjacent to the addition, the two-season room offers picturesque views and is perfect for enjoying a morning coffee or unwinding after a long day. Each of the three large bedrooms features hardwood floors, offering plenty of space for comfort and personalization. The home includes a full bathroom and a convenient half bathroom, both well-appointed to meet your needs. Keep your vehicle secure and enjoy extra storage space in the attached single-car garage. A spacious basement provides additional storage or potential for further living space development. This home combines spaciousness and cozy living, with rooms designed to offer comfort and functionality. The large addition with an electric fireplace and the charming two-season room add unique touches that enhance the overall appeal. Don't miss the opportunity to own this wonderful property that perfectly balances original features with modern enhancements. MLSNow 5039914
Directions to property: Bradley Brownlee Rd to Youngstown Conneaut Rd


























