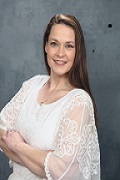7818 Huntington Circle | Boardman
Spacious, Stylish, and Perfect for Family Living!\r\nWelcome to your dream home in one of the area\u2019s most sought-after neighborhoods! This beautifully designed 5-bedroom, 5-bathroom home offers an abundance of space, comfort and thoughtful amenities for modern family living. You\u2019ll love the convenience of dual laundry rooms on both the main and upper levels - making daily routines a breeze. Upstairs, a private mother-in-law suite awaits, complete with its own kitchen, living space, and private garage access\u2014ideal for extended family, guests or even rental potential. The heart of the home is the updated kitchen, which flows effortlessly into the inviting family room. Step outside through sliding glass doors to your own private backyard RETREAT, featuring a stunning in-ground pool\u2014perfect for entertaining or unwinding after a long day.\r\nHomes of this caliber are rare and move fast. Don\u2019t miss out - schedule your private tour today! MLSNow 5119894
Directions to property: South on Tippecanoe left on Huntington Ct right on Huntington Dr straight onto Huntington Cir house is on the right.












































