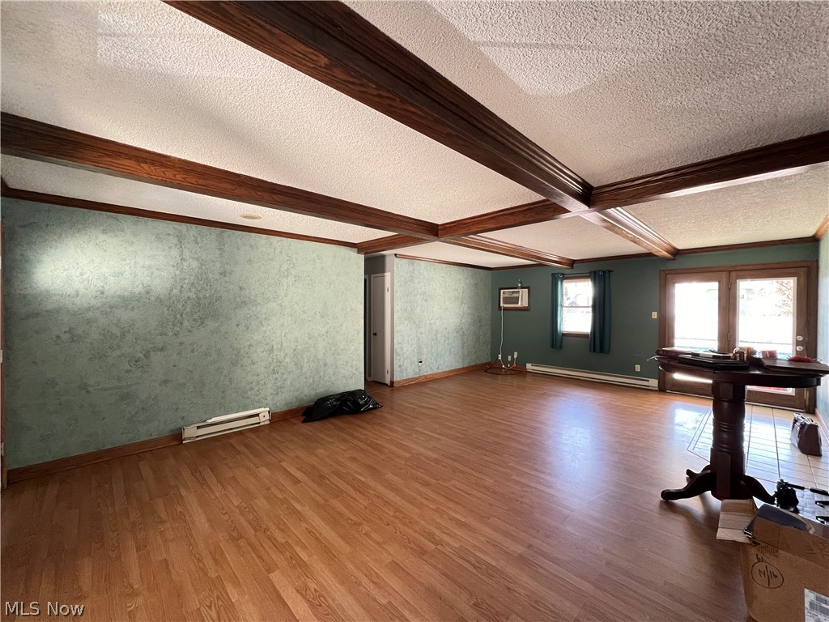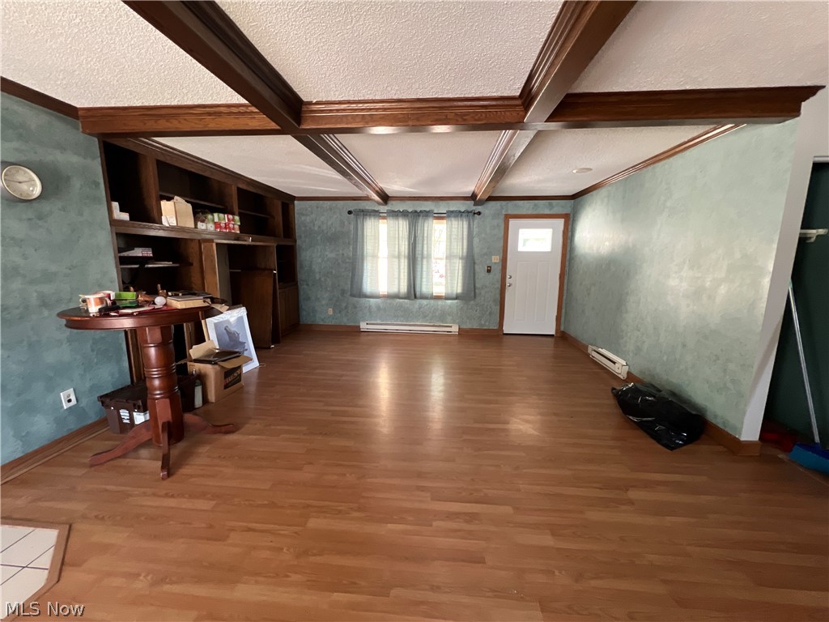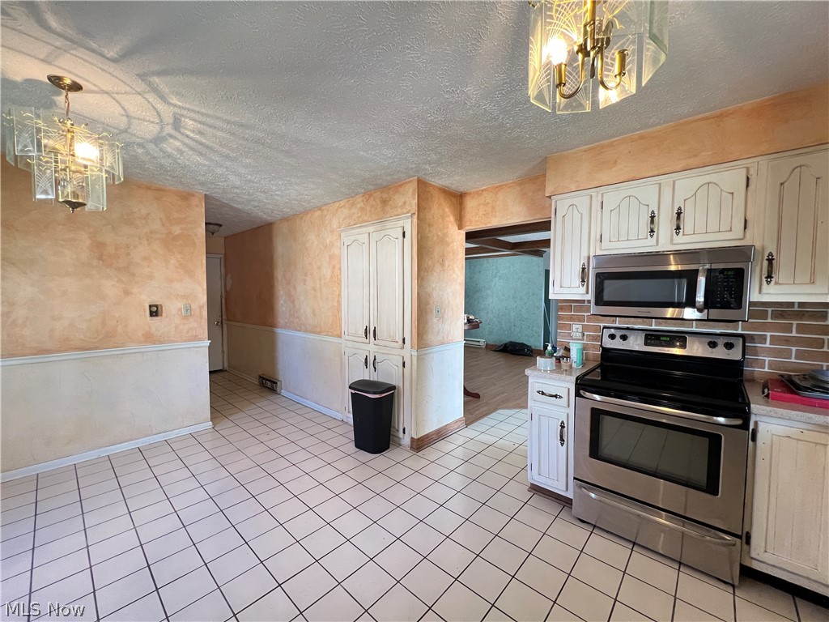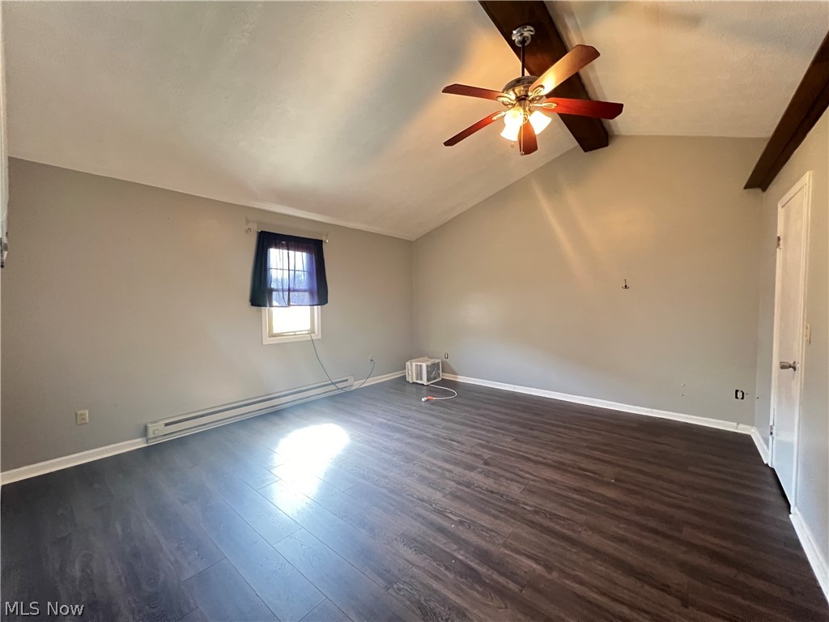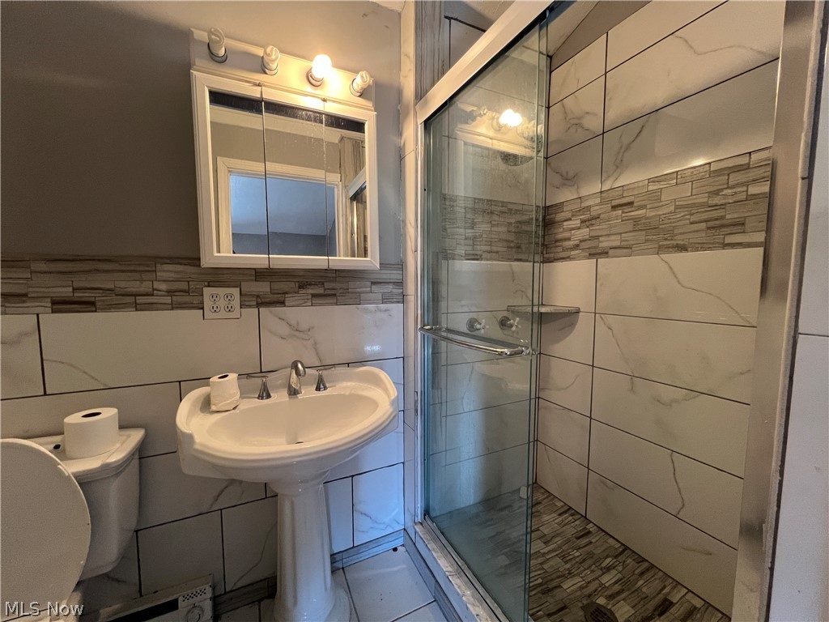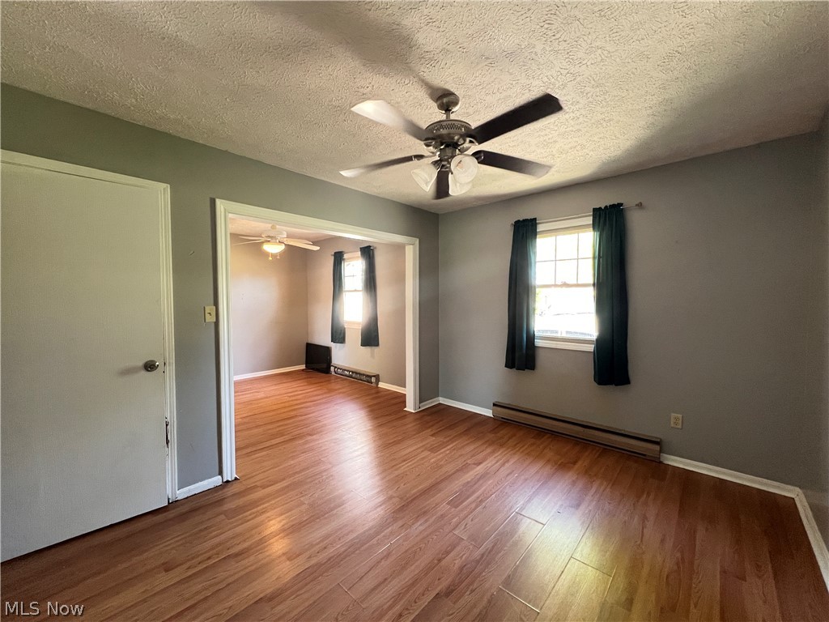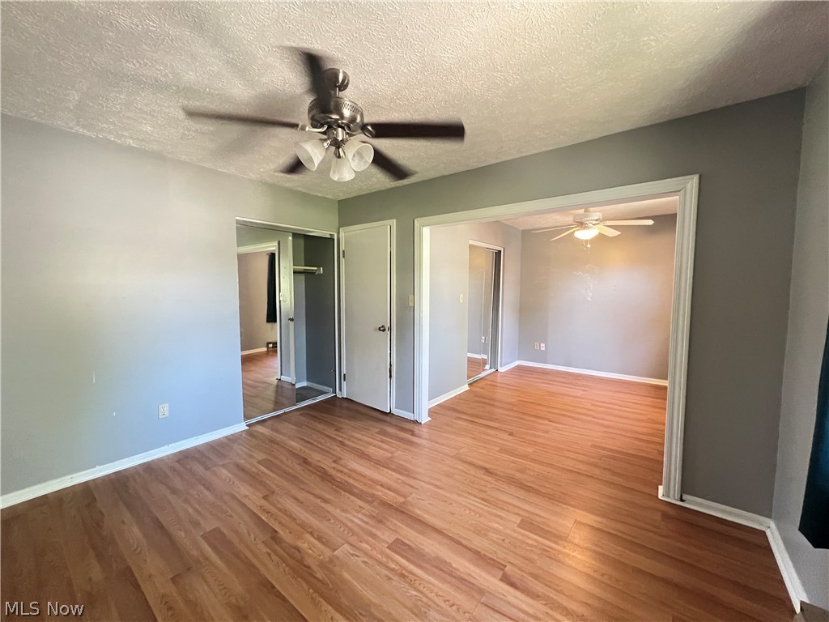183 Carter Circle | Boardman
Discover your perfect canvas for customization in this charming 3-bedroom, 3-bath Ranch nestled within a Quiet Neighborhood in Boardman Schools. With a wealth of potential awaiting your personal touches, this home invites you to make it your own. Step into the expansive living room, a welcoming space adorned with built-in shelves, beamed ceilings, and French doors leading to your backyard oasis. Outside, indulge in the ultimate relaxation with concrete and paver patios enveloping an expansive inground pool, complete with a slide for endless summer fun. The heart of the home, the large eat-in kitchen, awaits your culinary creativity. Equipped with stainless steel appliances, ample counter space, and room for a dining table, this kitchen is primed for both everyday meals and entertaining guests. Retreat to the generous master ensuite, where vaulted ceilings, a sizeable walk-in closet and a full bath, featuring a tiled walk-in shower, offer a sense of tranquility. Additional Nice Sized Bedrooms and an additional Full Bath accommodate family and guests comfortably. A Spacious Laundry Room and Half Bath are conveniently located off the Kitchen and Garage Access Entrance. Schedule a tour today! MLSNow 5034380
Directions to property: Heading East on Rt. 224 Right on Glenwood Ave, Left on Carter Circle, Home is on the Right.


