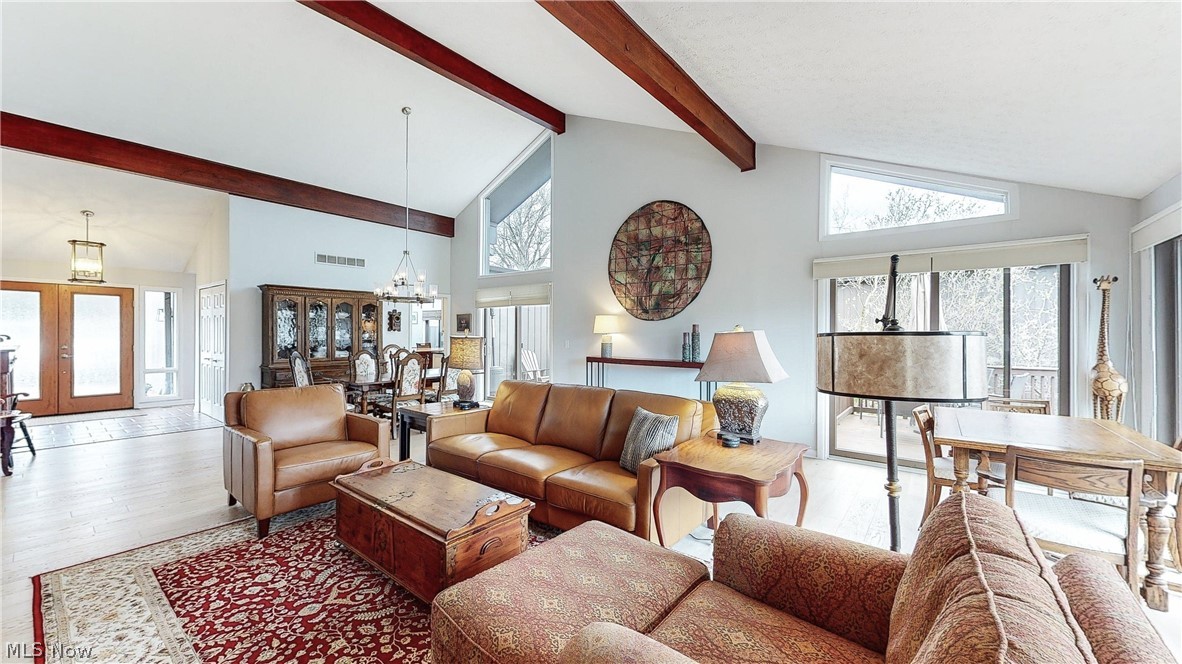450-68 Meadowview Drive, 13-E | Aurora
STUNNING updated condo with exceptional outdoor spaces and water view in the highly sought-after Walden community! This ranch style condo has been extensively renovated and maintained to provide the very best of Walden living. Large driveway with mature landscaping and welcome entry. Open and light-filled great room and dining area features new engineered hardwood flooring throughout, gas fireplace, high ceilings with wood beams and multiple sliding Anderson doors with access to private deck and patio areas. Tasteful neutral paint colors help brighten up each room. Generous sized kitchen with large Dolomite stone center island is the perfect place for entertaining and hosting, with additional living area and sliders to the back patio and screened in porch. Spacious laundry room with newly installed shelving. Upper-level loft space currently used as game room is perfect for extra living space or work from home option. Combined with a former third bedroom, the owner MLSNow 5027501
Directions to property: Walden






























