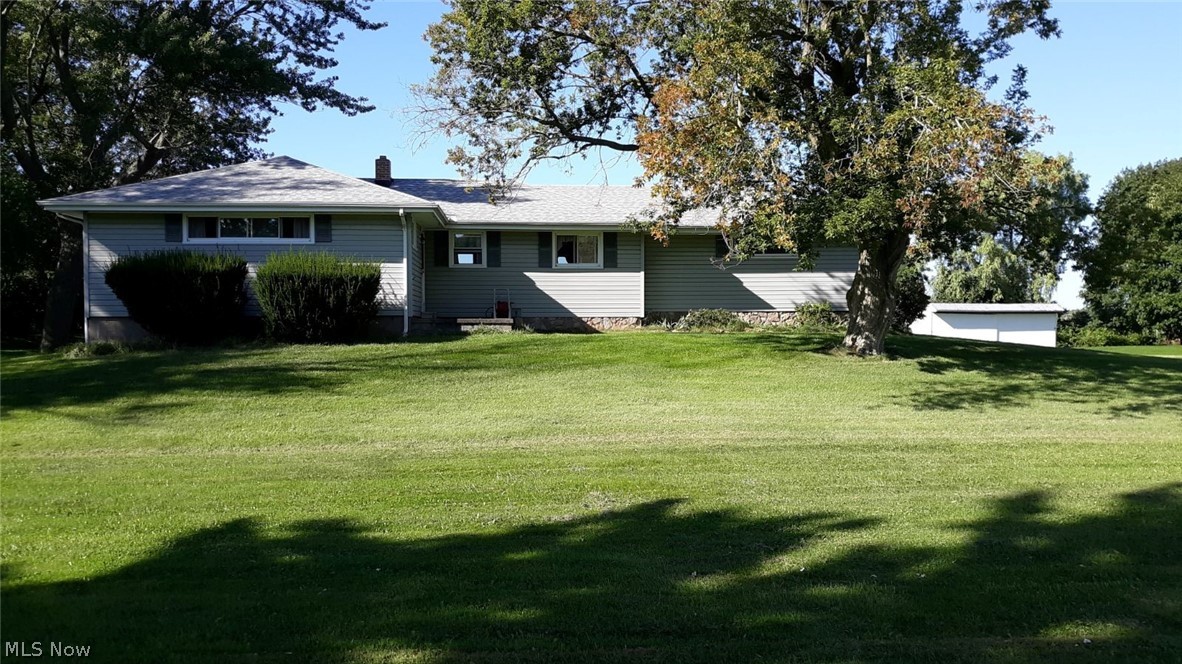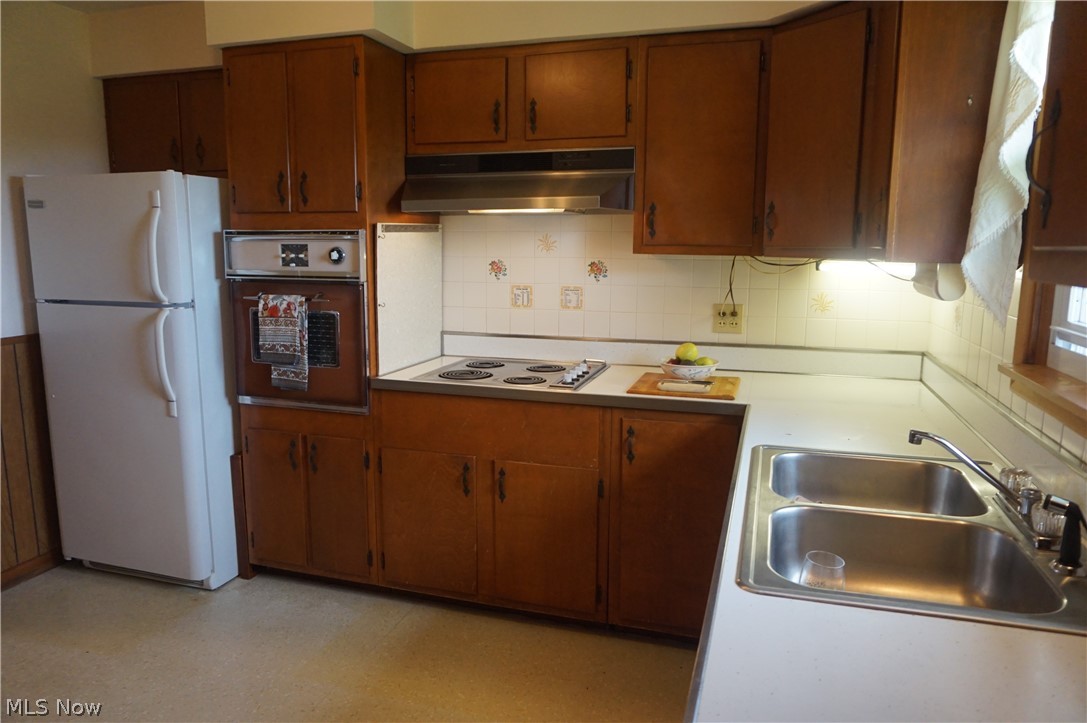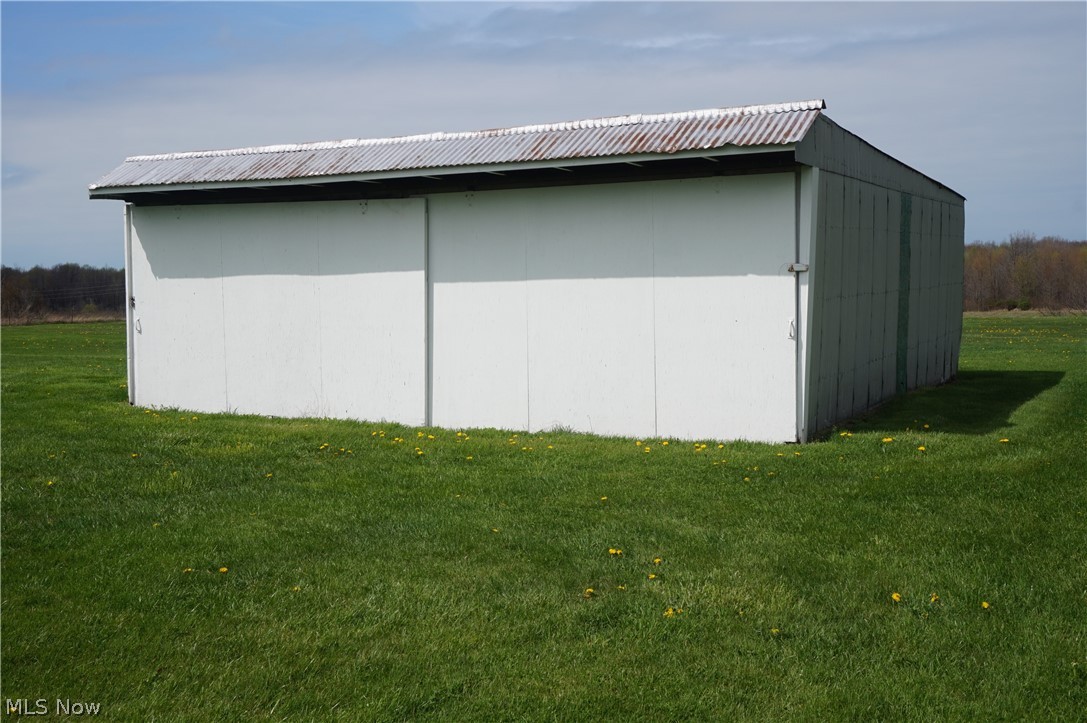2465 S Ridge Road | Ashtabula
Marvellous Mid Century Raised Ranch/Gentleman's Farm situated in the middle of 3 country acres. One family has cared for this meticuously preserved vintage gem. Located in a country setting but conveniently close to schools, library, post office and shopping. Home is set back 100 yards from road, nice floor plan, efficient kitchen, formal dining room, large living room w/ wood burning stove, large windows overlooking acreage & wildlife, foyer, 3 bedrooms, bath, gorgeous oak flooring throughout, wood casing & doors, loads of closets, full dry basement (includes Ohio Waterproofing Lifetime Warranty). Roof 10 yrs, water line insurance, whole house attic fan, large high and deep attached garage w/work bench, space to roam, outbuilding for hobby farm, a few chickens, horse, workshop, all terain vehcile storage, you get the idea. Ashtabula county has become a travel destination: The Historic Harbor District w/trendy restaurants, bars, gallereies, coffee houses, Lake Erie Yacht Clubs, Marinas, Beaches, 30+ Wineries, Breweries, Spire Institute, B&B's, boating, fishing, hiking trails, covered bridges, apple orchard, festivals, farmers markets & nearby nostalgic Village of Geneva-on-the-Lake. Wonderful opportunity to live a peaceful county life and enjoy plenty of adventuous outings! Schedule your viewing appointment and scoop up this MC gem before it's too late! Please click the Virtual Tour link - the small Video Tape icon for a quick overhead drone video tour! MLSNow 5032456
Directions to property: Route 90 to Route 193 exit north left on State Route 84 aka S Ridge Road. Or Route 90 to Route 11 north exit on S Ridge or Route 84 continue east to address.






























