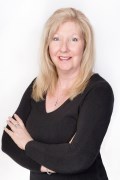244 Adelaide Avenue SE | Warren
FANTASTIC Single Family or Duplex located in WARREN!! This versatile property has so much POTENTIAL!! The First Floor features Living Room with decorative FIREPLACE \u0026 hardwood flooring; large SUNROOM (21\u0027x21\u0027) with gas heater overlooking backyard; remodeled Kitchen with range, refrigerator \u0026 ceramic tile; Bedroom with hardwood flooring, large closet \u0026 French Doors and Full Bathroom with bathtub. The Second Floor features Living Room (or potential Bedroom) with nook storage \u0026 walk in closet; remodeled Kitchen with range, refrigerator, LVT flooring, nook \u0026 walk in closet; Bedroom with nook \u0026 walk in closet; Bonus Room for Office or Dining Room and Full Bathroom with CERAMIC TILE SHOWER. Additional features include: Full Basement with Laundry Room \u0026 Half Bathroom, Front Porch, Patio and Detached (24\u0027x24\u0027) TWO CAR GARAGE. Don\u0027t miss out on this WONDERFUL PROPERTY!! CALL TODAY!! MLSNow 5168465
Directions to property: E. Market Street to Adelaide Ave. SE







































