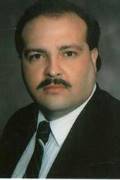54 N Hartford Avenue | Youngstown
Great Home, maintenance free aluminum sided Colonial , onon a sidewalk community, near bus stop, just minutes of Mill Creek Park and YSU. close to all free ways is this 3 bedroom, 3 bath, 3 car garage,m2 \u0026 1/2 story Colonial has 1248 square feet on a 50 x 156 lot with full basement and walk-up attic. Inviting great country concrete front porch. Large formal Living room, spacious formal dining room, eat in kitchen with resurfaced oak look Formica cabinets and stainless appliances, first floor laundry room and full bath. second floor has 3 bedrooms full updated bath, with original vintage tub. Hardwood floors beneath carpets and hardwood trim with staircase to them unfinished attic can be a 4th bedroom, Full basement with glass block windows, full bath and laundry hookups. Central air and security system, in this well-maintained home. Back yard has a shed and a large block 3 car garage, the 3rd garage has a higher overhead door for rv/boats, great for the car enthusiast. MLSNow 5134325
Directions to property: Head west on Mahoning Ave from Belle Vista turn right onto N. Hartford Ave house is between Oakwood \u0026 Mahoning

