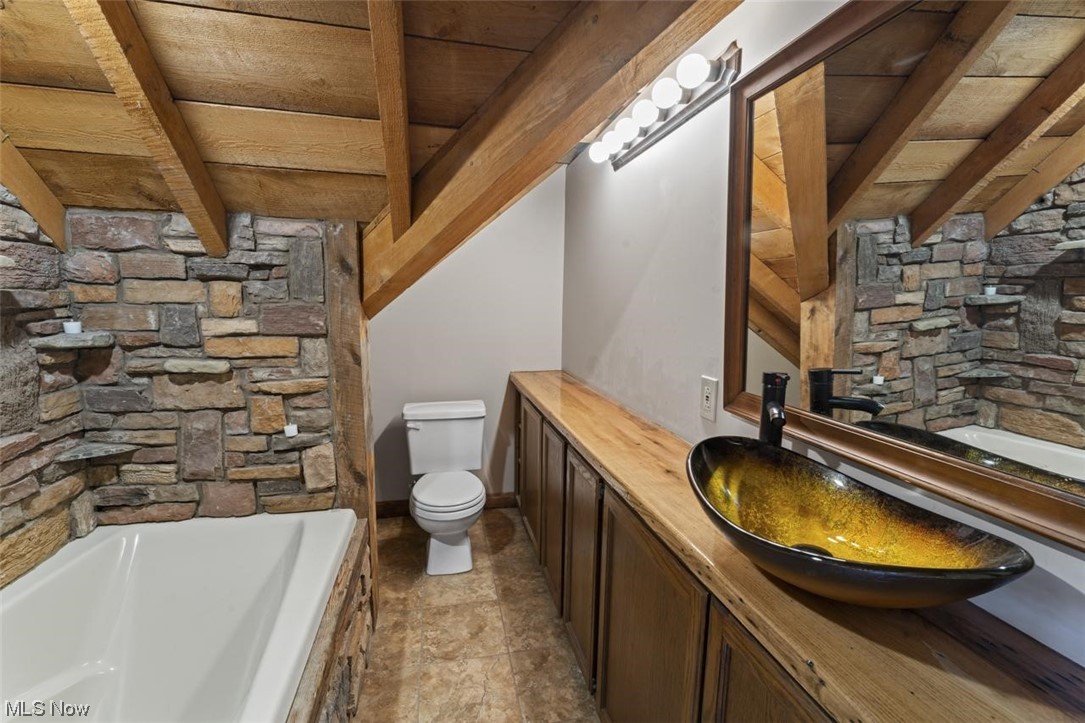956 Old Furnace Road | Youngstown
An amazing opportunity to own a beautiful Custom Home in the heart of the Historic Mill Creek Park Area-Old Furnace District. A short walk to Pioneer Pavilion and miles of hiking or biking trails. This home has the charm and craftsmanship of a log home, with all the amenities of a new construction. Spacious, open and airy, the 2 balconies off the main living area and master bedroom will make you want to stay there all day. The 2 kitchens give you plenty of space for entertaining, each having a large island and both open up to outside. This home can be 3 or 4 bedrooms, but is currently set up for a 3 bedroom. The master is one of a kind with a loft as well as a walk out porch, walk in closet and soaker/jetted tub. The newly added 4 car detached garage gives you ample space for your toys or an indoor play area and the unfinished loft has endless possibilities. \r\n\r\nThe property is located easily to SR 11 or 680 making it a perfect space for any commuter. 956 Old Furnace Road offers a lifestyle for enjoyment inside and out. Experience all that Mill Creek Metro Parks has to offer.\r\n\r\nThis home is truly unique, this was an original design and hand built by the owner. The possibilities are endless. Call today to see this beautiful home. MLSNow 4466219
Directions to property: Lockwood Blvd to Truesdale to Hopkins to Old Furnace

































