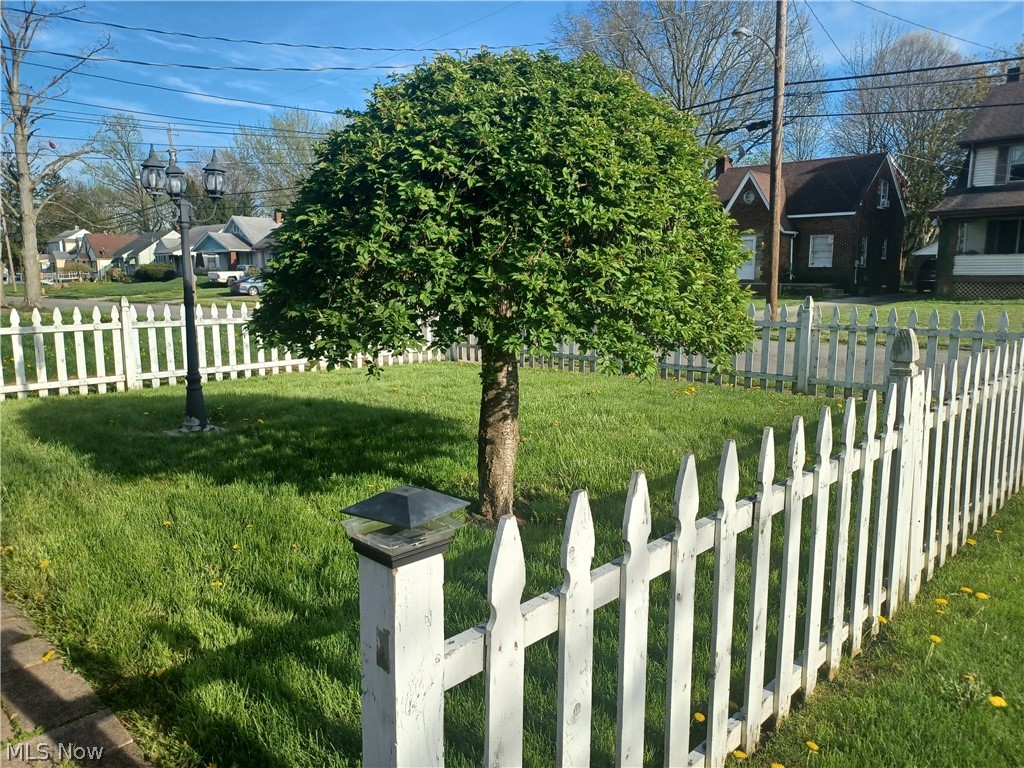234 E Avondale Avenue | Youngstown
3 full lots, white picket fence and perfect landscape in front with darling covered carpeted porch & privacy fenced in back yards, stunning huge deck with pergola off kitchen & master bedroom! Exterior redone 2 yrs. ago. Interior is stunning with fresh classic paint, heavy crown molding, newer windows, hardwood flrs, & wood work. 24 ft. Livingroom , ventless fireplace, huge grand formal dining room can seat 12, Custom Kitchen with appliances that stay, 1st. floor Primary bedroom, master full bath, & French door to covered deck & fabulous privacy fenced back yard. Room sized & lay out are great! home was a duplex, now great family home with so much space & special features! Full remodeled guest bath on 1st. flr. Upstairs has another huge bedroom , another full remodeled bath, 3 rd. big bedroom, wonderful office/den/baby room and an open tiled space with tile floors & great woodwork for extra space & room. The basement has finished interior walls, was used as tool room, rec. room, 2 extra bedrooms before. laundry area. updated GFA/CA, new HWT, updated electric at breaker box * thru out home. almost every window is replaced. There was a bath in basement before but now removed. Shed is new, fencing new, ext. paint 2 yrs. fire pit and seats in back yard. plenty of room for children & pets & fun! Extra parking for anything too within the privacy fence. Almost 1/2 acre of peace! Many more details not listed here, make your appointment today. MLSNow 5032170
Directions to property: East Avondale, between Rush Blvd. & Erie. 3 lots go with home,











































