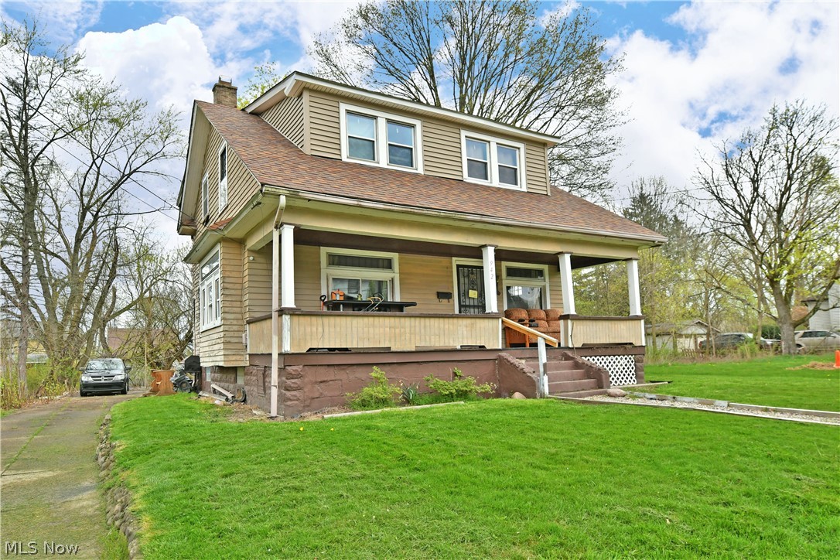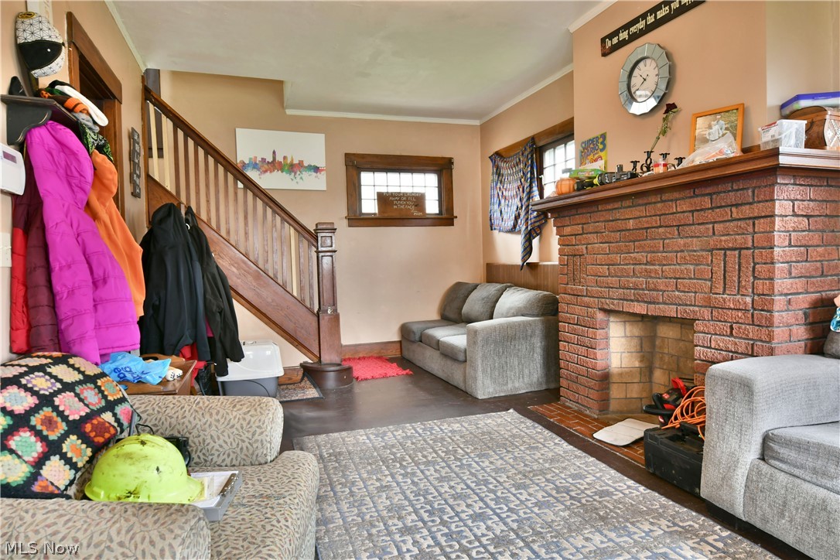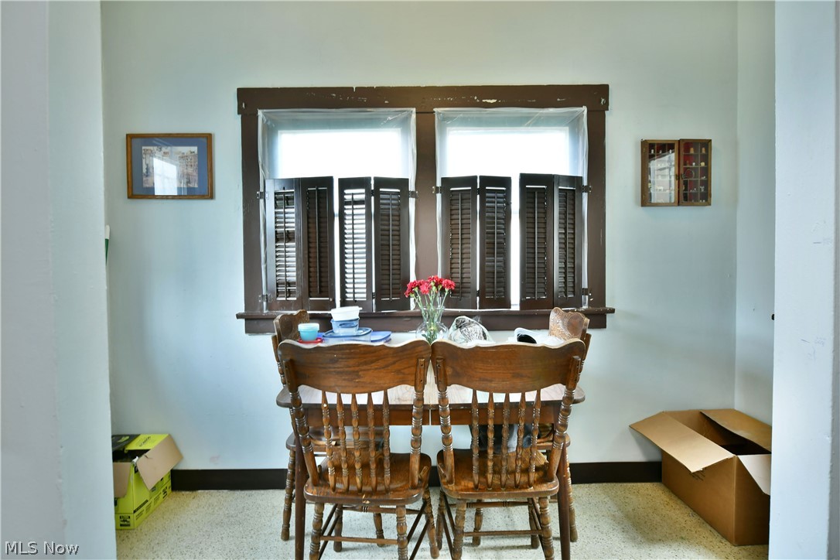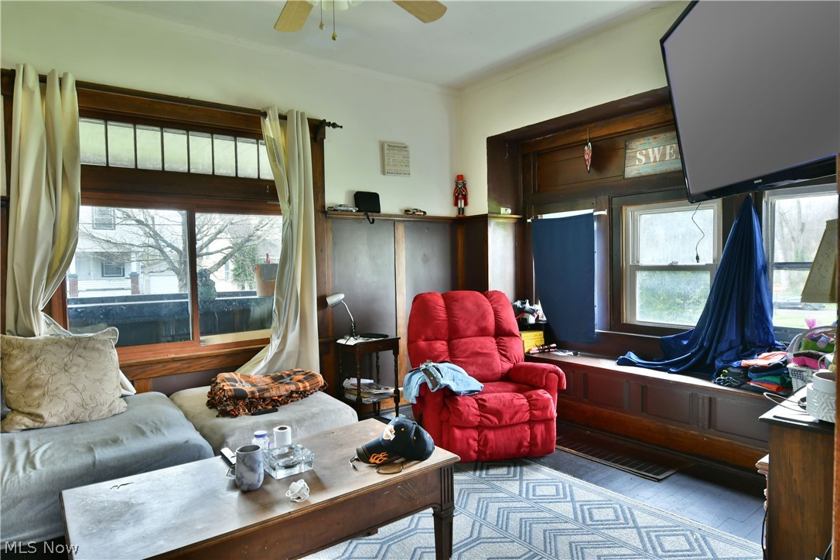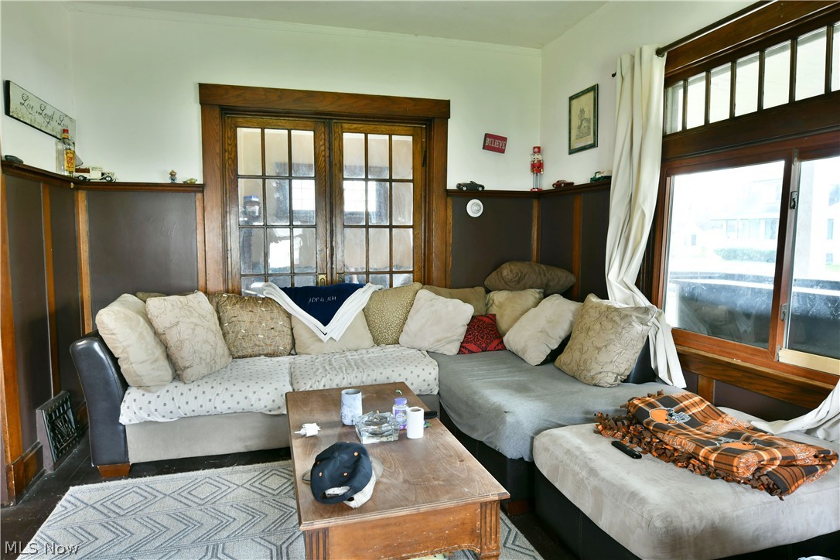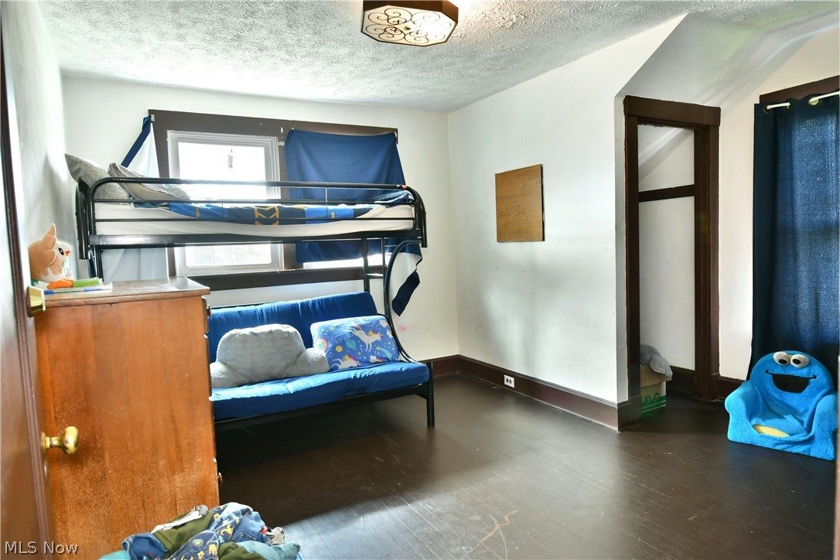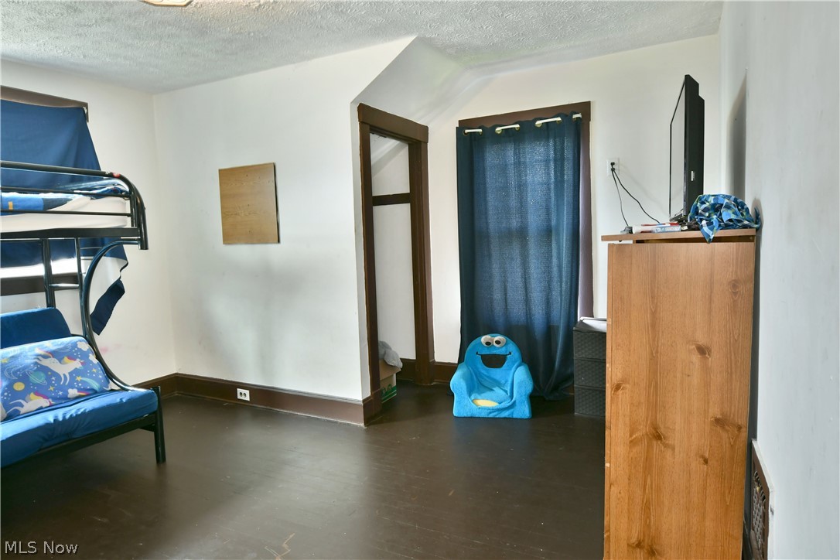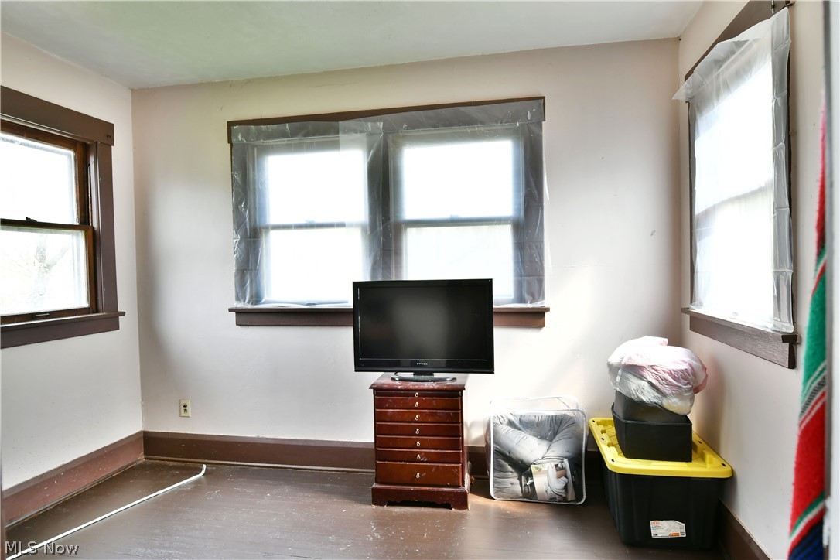942 W Indianola Avenue | Youngstown
Add this property to your investment portfolio. Start your next adventure on the right foot with this lovely Youngstown home. Located just minutes from the beautiful Mill Creek Metroparks, this Cape Cod has everything you need. An attractive exterior pairs with a covered front patio area for warm weather relaxation as concrete drive wraps around the side with provisions for a garage. Inside, the welcoming living room reveals hardwood flooring and a brick fireplace. Thick, stained wood trim outlines the windows and staircase. French doors partition off the current family room, easily upfitted for formal dining space. Meanwhile the ample kitchen brings both stainless appliances and its own casual dining nook. Upstairs, two sizeable bedrooms provide plenty of living space while they are joined by an oversized full bath. Trimmed in bright tile work, the bath includes a bonus room, easily used as a dressing or vanity area. The laundry is located at the basement level. MLSNow 5031873
Directions to property: Glenwood to W Indianola

