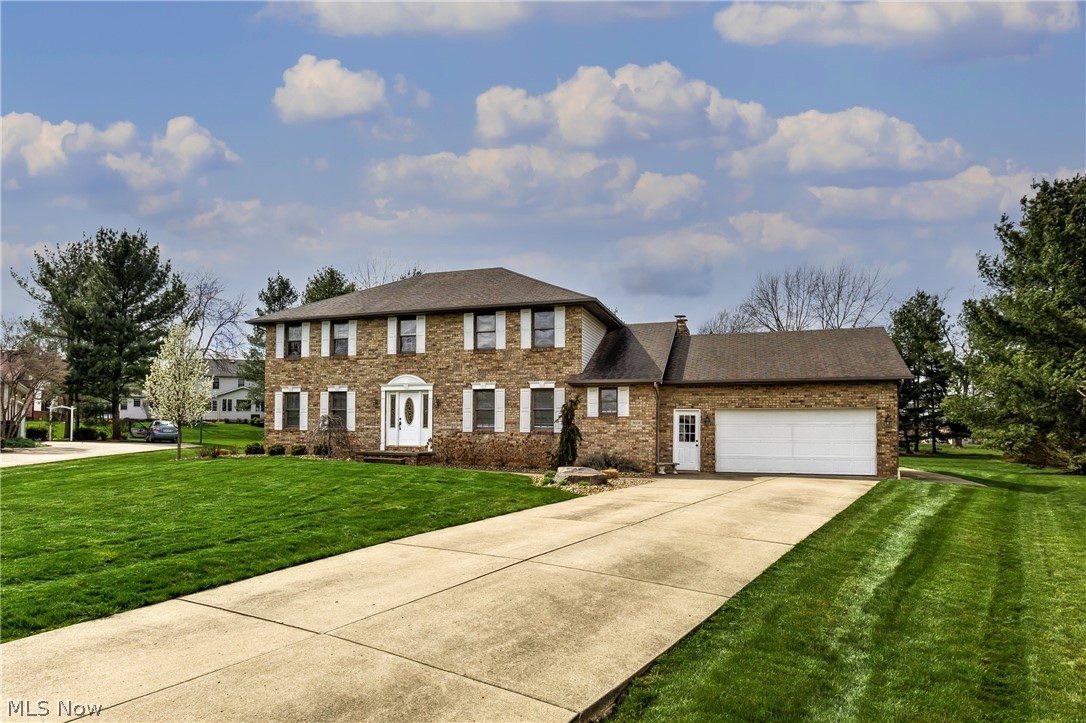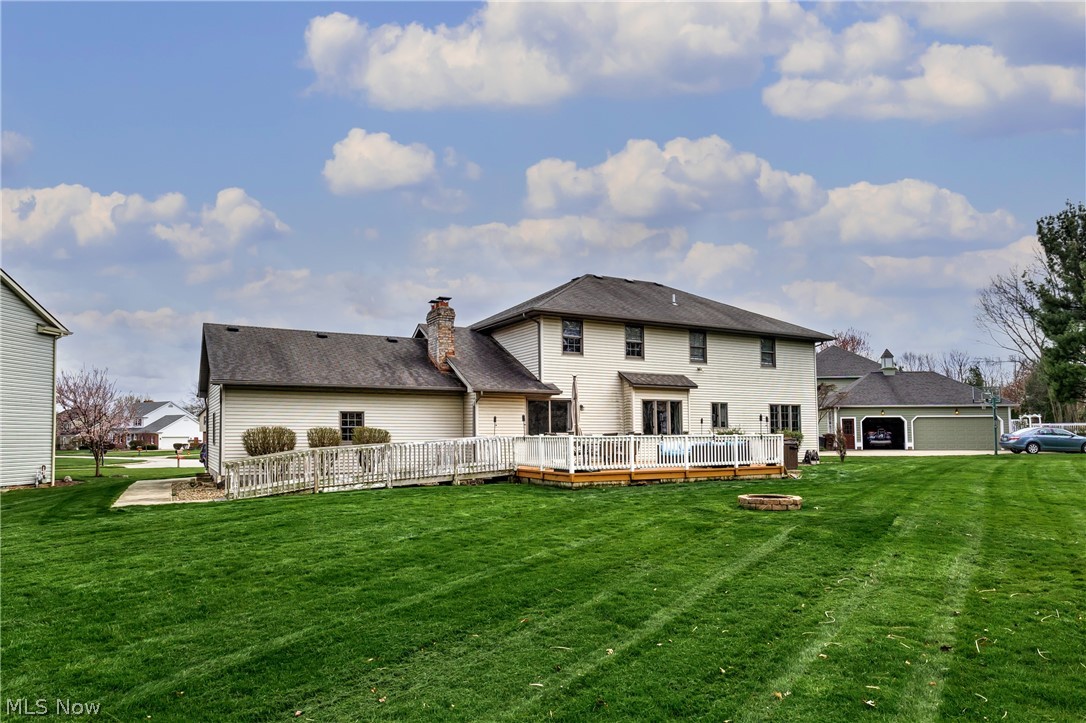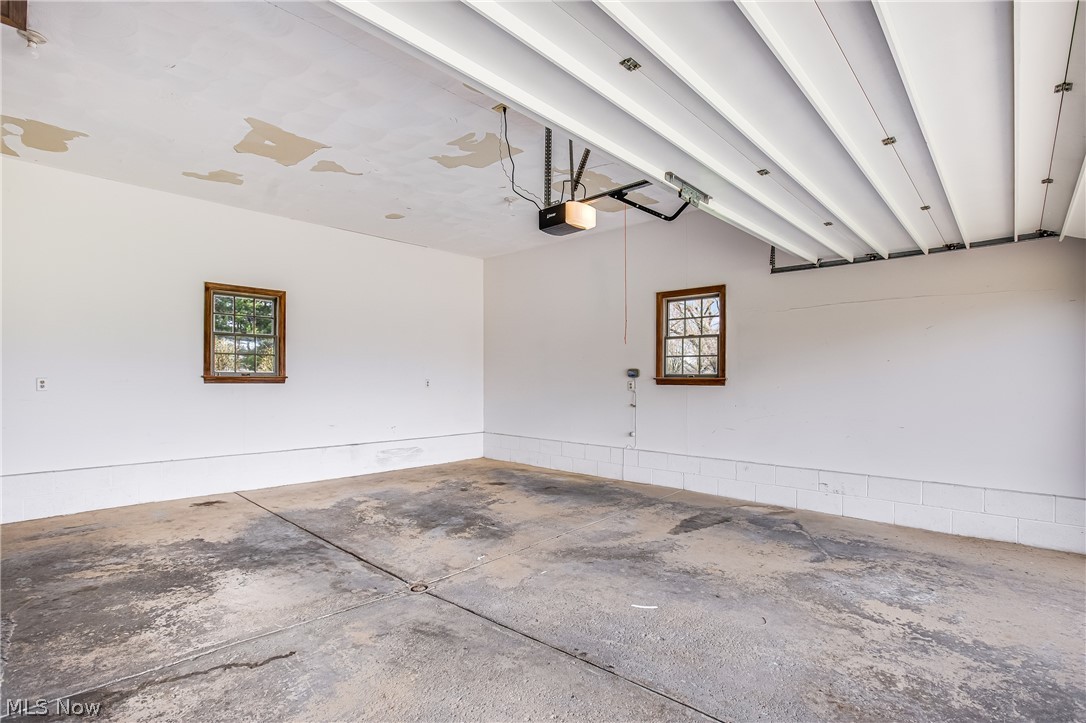3058 Chardonnay Lane | Youngstown
Nestled on a cul-de-sac, you you'll instantly notice the curb appeal, clean landscaping, and exquisite brick facade of this 5-bedroom Poland home. As you enter the front door, you're greeted by a neutral color palate, vinyl plank flooring, and brand new (2024) carpet throughout. The eat-in kitchen with island seating is open to the family room, perfect for entertaining. A formal dining room, additional living room, powder room, and first floor laundry room are also located on the first floor. What makes this house unique, though, is the large first floor bedroom with ensuite, ideal for a primary bedroom, in-law suite, or even a playroom or office, if that better suites your needs! Upstairs are four more huge bedrooms, including another primary bedroom with an ensuite with a whirlpool jetted tub and walk-in shower. You read that right - 5 BEDROOMS TOTAL! Another large full bathroom with a double vanity is located on the second floor. The basement is wired for electrical and has numerous compartmentalized rooms for additional storage or living space. Brand new sump pump installed 4/18/24. Enjoy the warm weather on the back deck. Welcome home to 3058 Chardonnay! MLSNow 5029581
Directions to property: From 170, turn onto Chardonnay. Located on cul-de-sac.












































