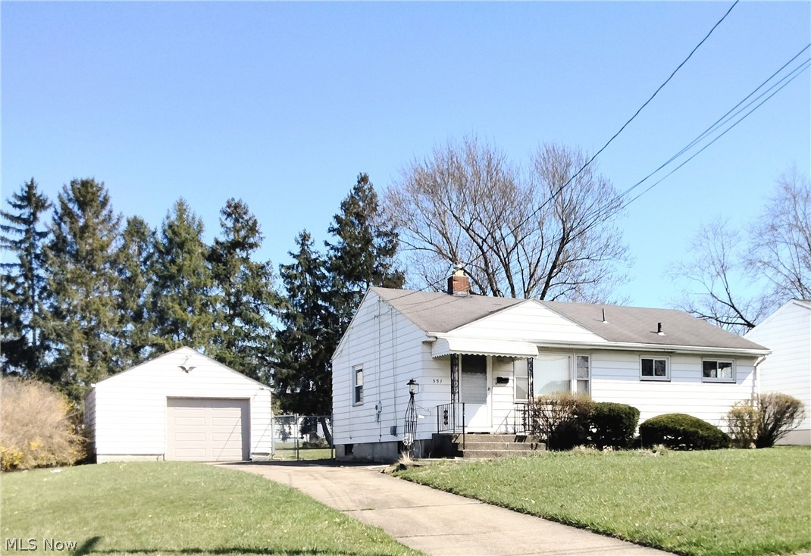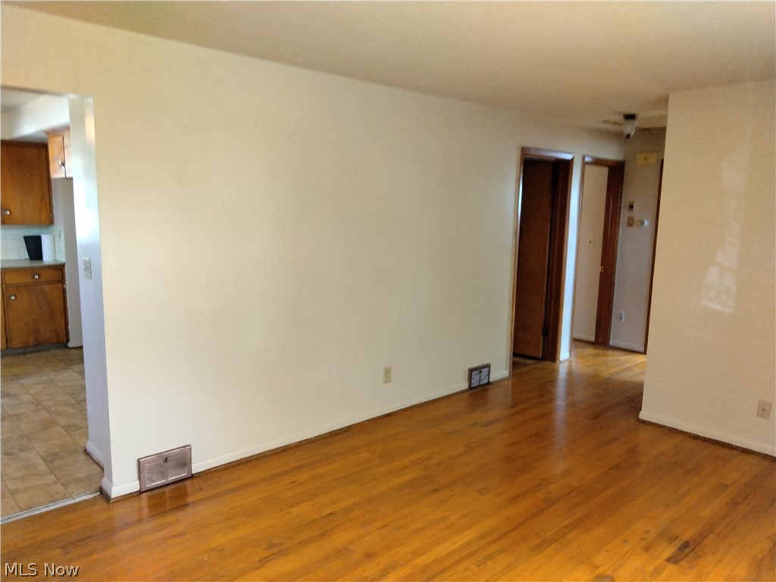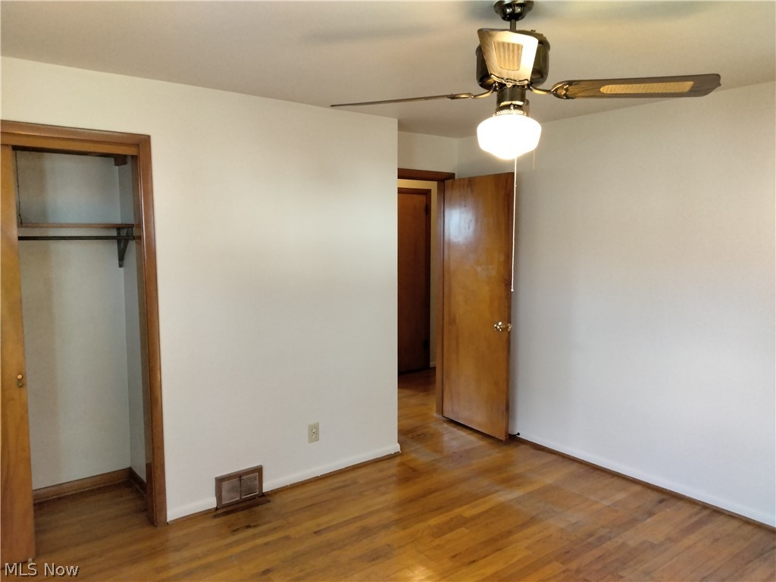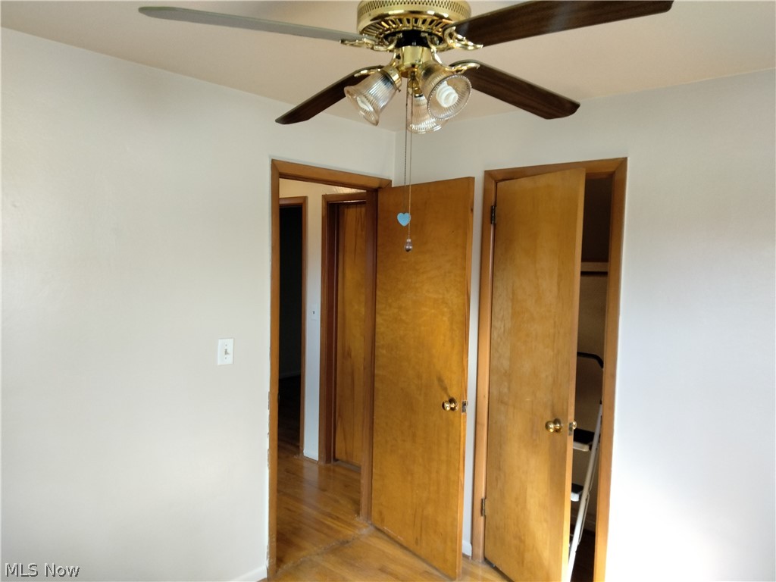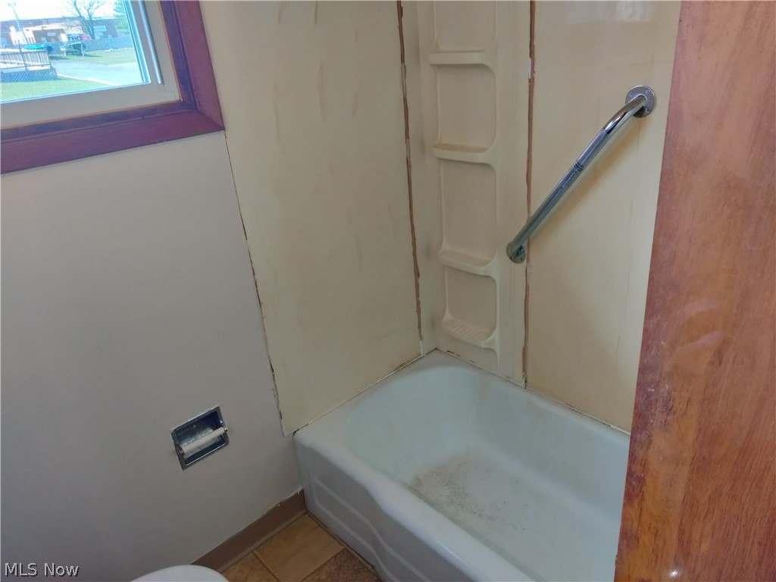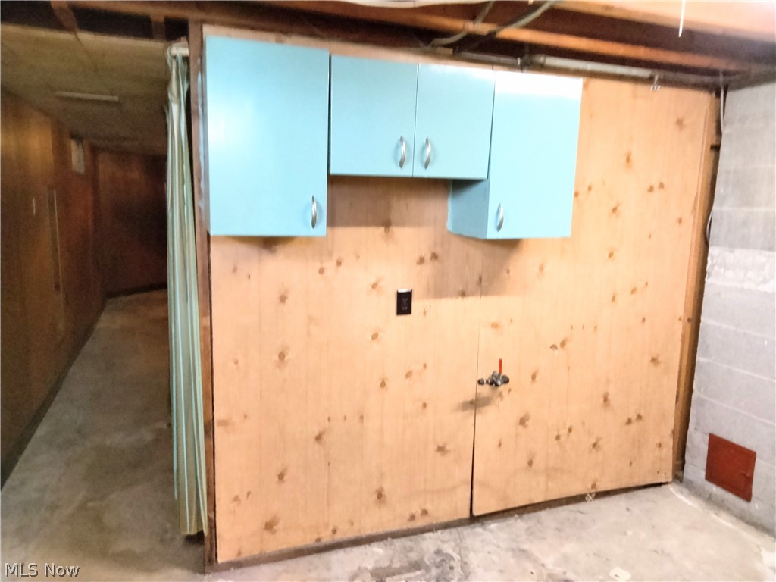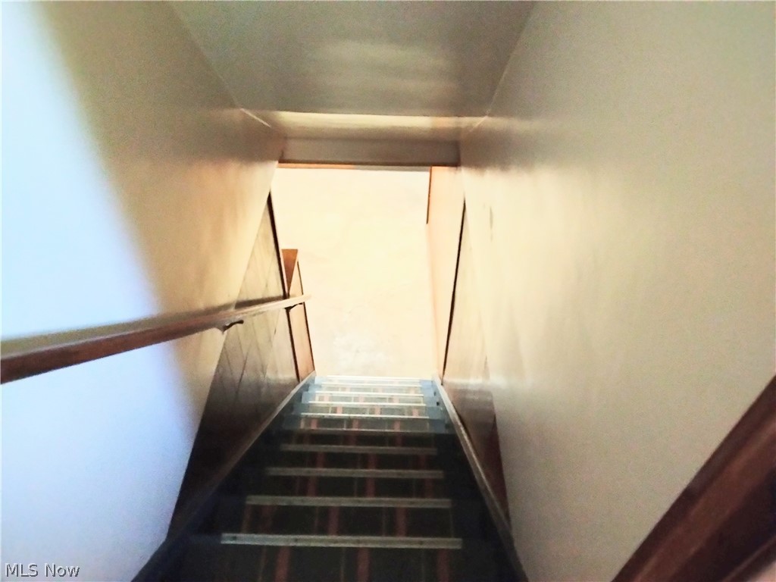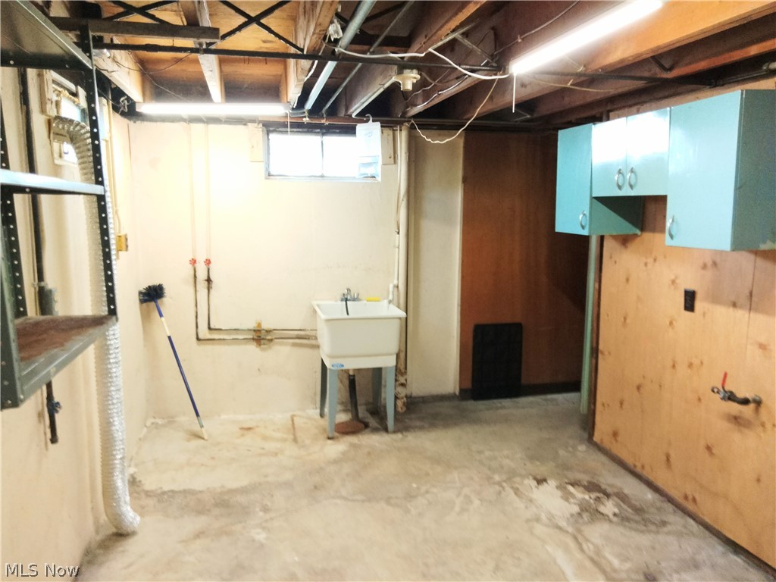591 Winchester Avenue | Youngstown
Great location, at the uppermost West Side one block of Austintown, 3 bedrooms, 2 full baths, Ranch on quiet cul-de-sac sidewalk and street light community of well-kept homes. Maintenance free aluminum sided, vinyl windows, 75x150 spacious lot with private, chain link fenced yard that is gated, great for children and pets backs into tall evergreen trees, concrete patio area is expandable, 1.5 car garage with door opener and concrete drive. Welcoming large Living room with large picture window, guest closet, opened into kitchen dinette with built in shelving, natural wood L -shaped cabinets and ample counter area, range and refrigerator wall space with above cabinets Vinyl floor, newly painted interior, real wood hardwood floors on first floor. 3 spacious bedrooms all newly painted all with real hardwood floors, ceiling fans, one bedroom can be a dining room. master bedroom has large lighted closets. Downstairs a large, paneled family room/man cave with built in bar, a full bath with shower, storage room can become an office or 4rth bedroom, laundry room endless possibilities downstairs. great area minutes of YSU and Millcreek Park, New Library, close to shopping near i-80 on and off ramps, ready to move in immediate possession. Central Air, a whole house fan, affordable taxes only $709 a year. see this one before it done. MLSNow 5026336
Directions to property: From Meridian road, east on Mahoning Ave, left or North on Winchester go, past one way Oakwood Ave, and pass one way Connecticut Ave, home is on right before dead end.
