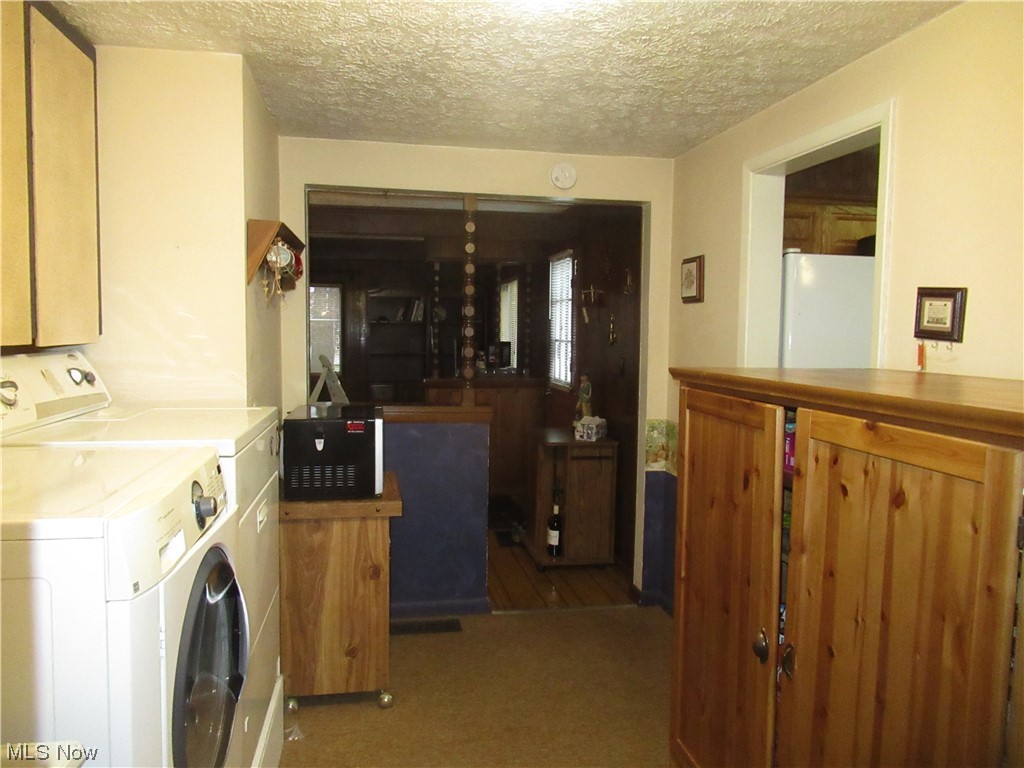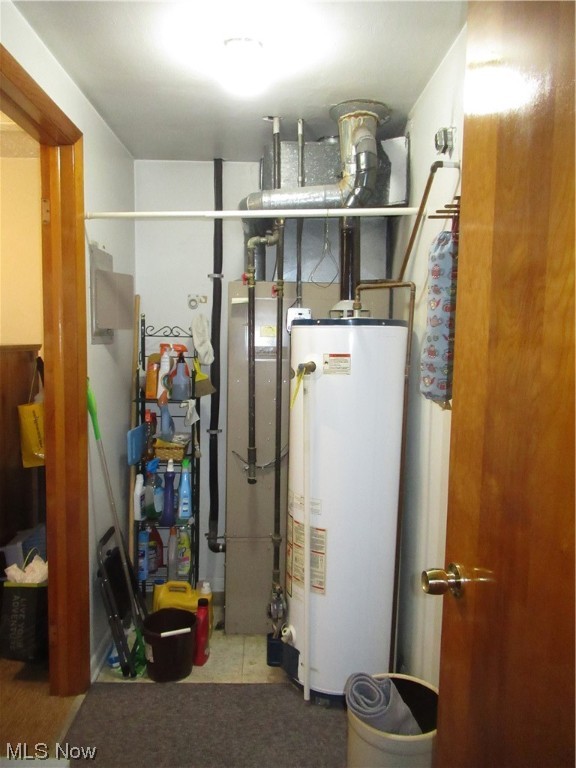1522 Chattanooga Avenue | Youngstown
Pride of ownership!!! Walk in the front door entrance area with ceramic tile floor and coat closet. Living room with updated picture window and carpet floors. Eat-in kitchen with updated custom cabinets, Vinyl/LVT floors, ceiling fan and electric oven/refrigerator can stay! Amazing LARGE family room with panel walls, wood beams, double closet, ceiling fan, heated by electric baseboard, casement windows carpet floors, and side door going to outside. Master bedroom with double closet, ceiling fan, and carpet floors. Second bedroom with large single closet, ceiling fan, carpet floors. Updated bathroom with pedestal sink, tub/shower combo, and ceramic tile floors. Laundry room has gas line for dryer. Gas forced air furnace, a/c, 40-gallon hot water tank. Updated slider windows, updated 3-dimensional roof, aluminum siding, back wood deck. 1 car garage with updated garage door, remote, and keyless entrance. Located on a dead-end street. Owner is offering a 1-year warranty. Call today for your private showing!!! MLSNow 5022847
Directions to property: Head east on E Midlothain Blvd. Turn right onto Lemoyne Ave. Turn right onto Chattanooga Ave. House is on right.




























