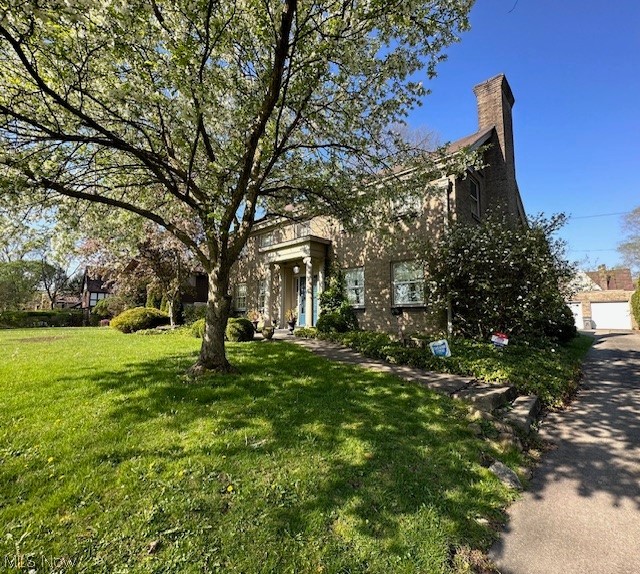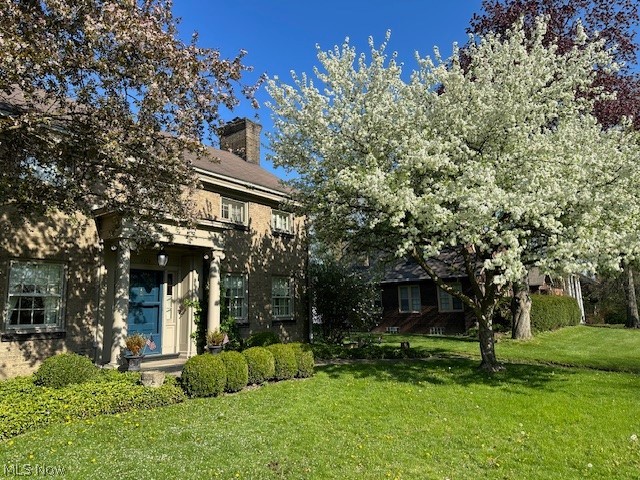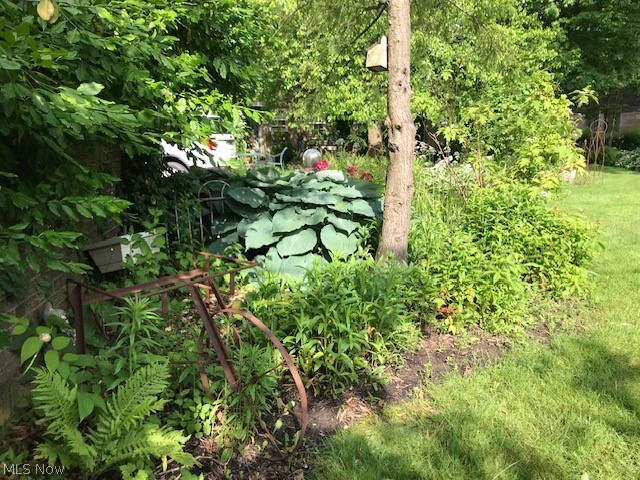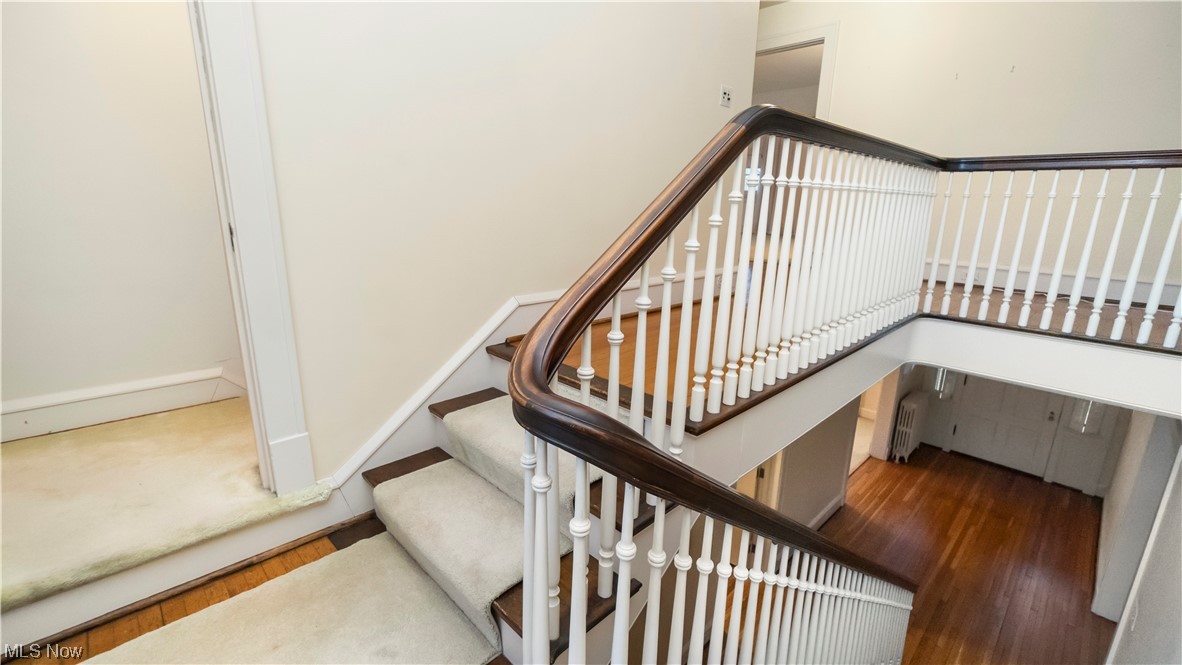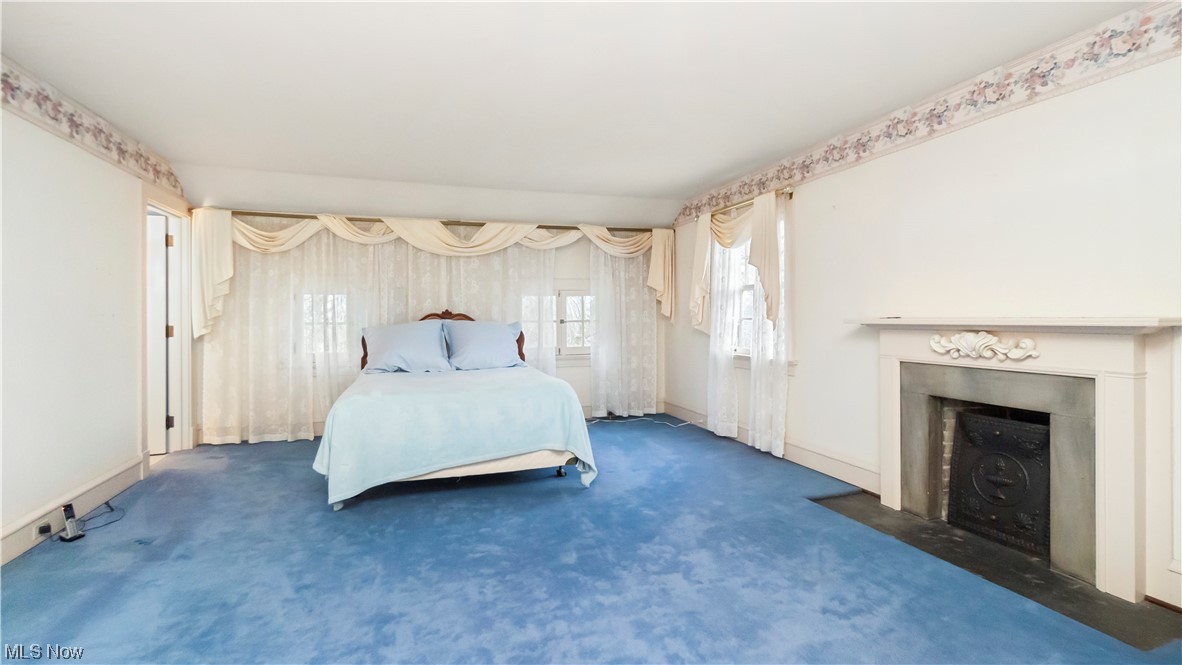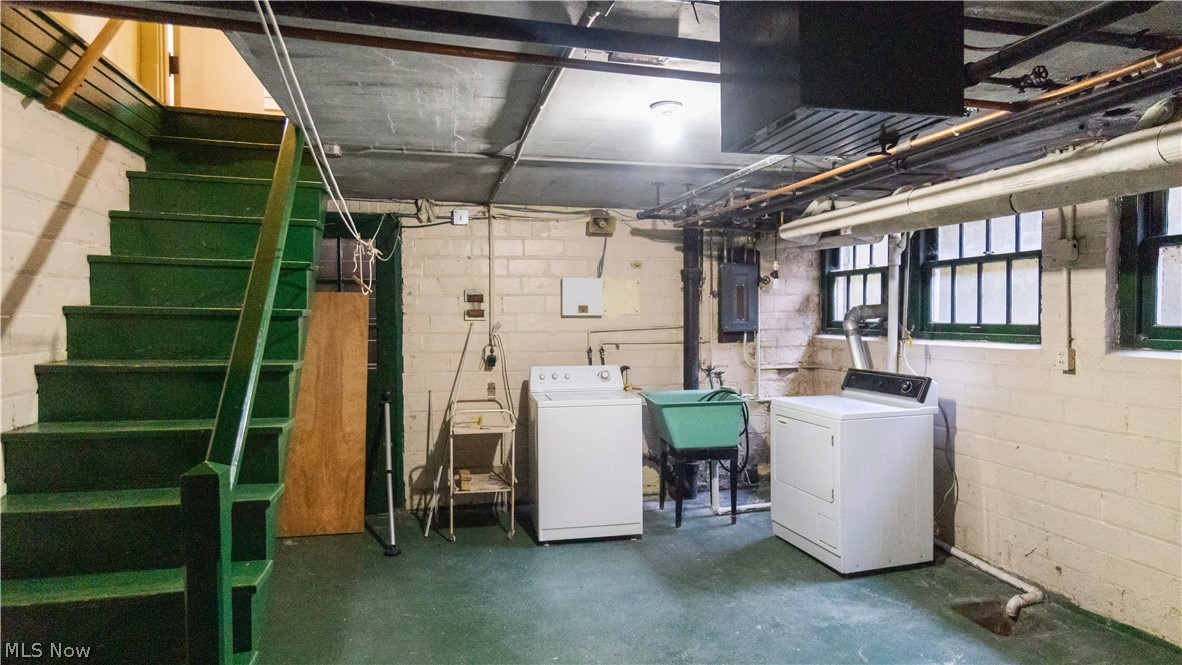2324 5th Avenue | Youngstown
Step into the embrace of history with this charming brick home nestled in a picturesque historical district. Offering four bedrooms and 3.5 bathrooms, this residence exudes a timeless allure. The beautiful hardwood floors guide you through the inviting foyer, setting the stage for warmth and hospitality.\r\n\r\nImmerse yourself in the ambiance of the living spaces adorned with classic fireplaces, creating cozy retreats for gatherings or quiet moments. The thoughtful design extends to the heart of the home, providing a perfect balance of tradition and modern comfort.\r\n\r\nOutside, a 3-car detached garage adds a touch of practical luxury, ensuring both convenience and style. Each corner of this property whispers tales of the past while seamlessly integrating contemporary living. Welcome home to a harmonious blend of history and modern elegance! MLSNow 5011351
Directions to property: Left onto Logan Way, right onto Colonial Dr, left on 5th Ave - house on right
