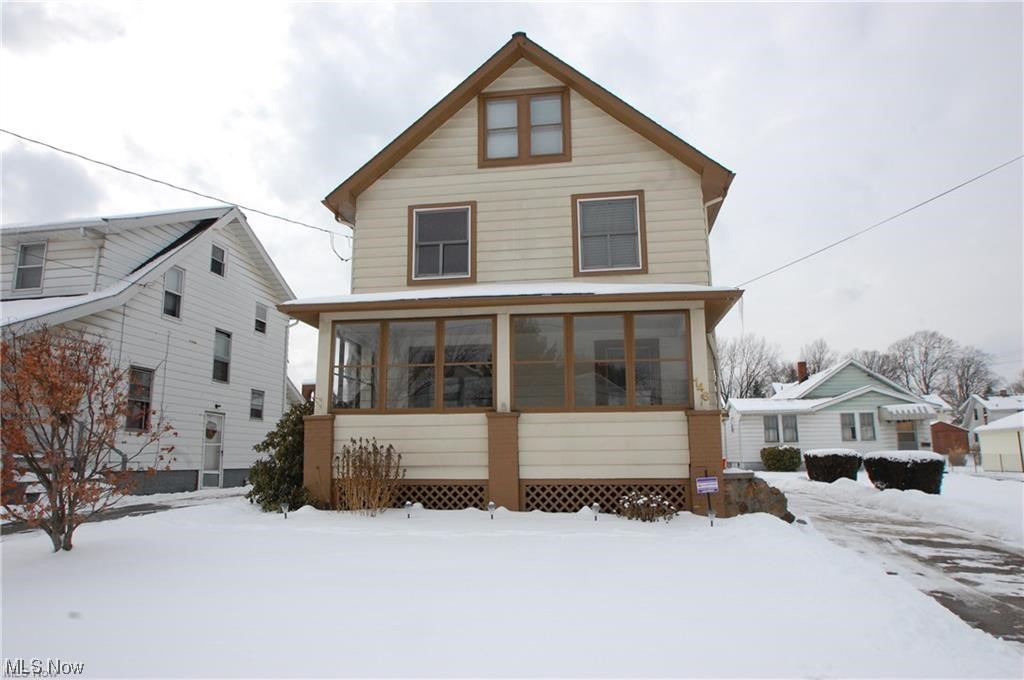146 N Richview Avenue | Youngstown
Super clean 2 story home with finished 3rd floor. Features Living room with new pergo wood floor, Dining room with new pergo wood floor, Kitchen w/new pergo floor with new stainless refrigerator and stainless gas stove. There is also an enclosed front porch 18x7. The second floor has 3 bedrooms and a full bath recently remodeled with ceramic tile new tub and vanity. There is a 3rd floor finished 30x10 with bedroom. The basement is clean and repainted with new glass block windows plus high efficiency furnace and central air including washer and dryer. The back yard has a 1 car detached garage with covered side patio and nice wood privacy fence the whole back yard. MLSNow 5009854
Directions to property: Mahoning ave to N. Richview














