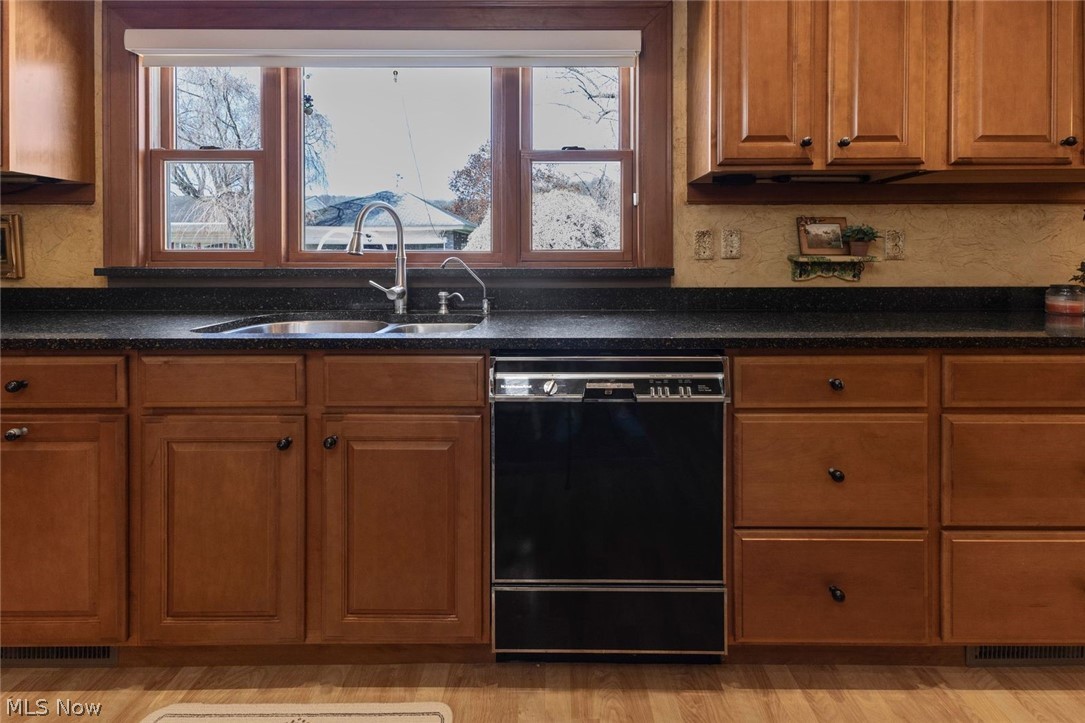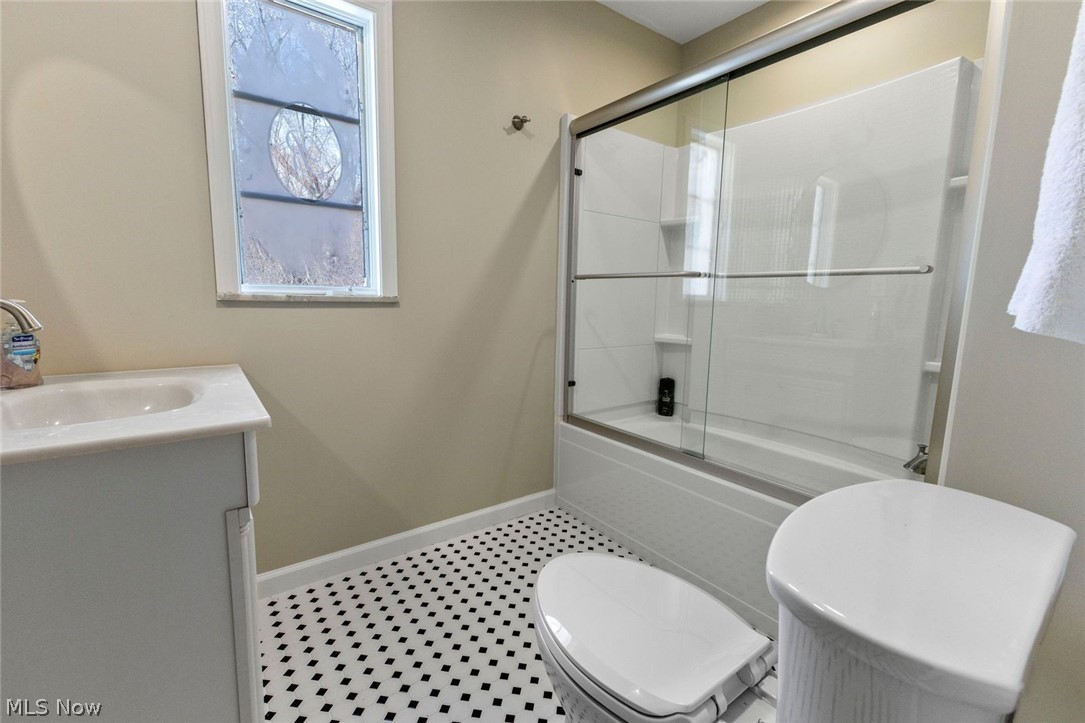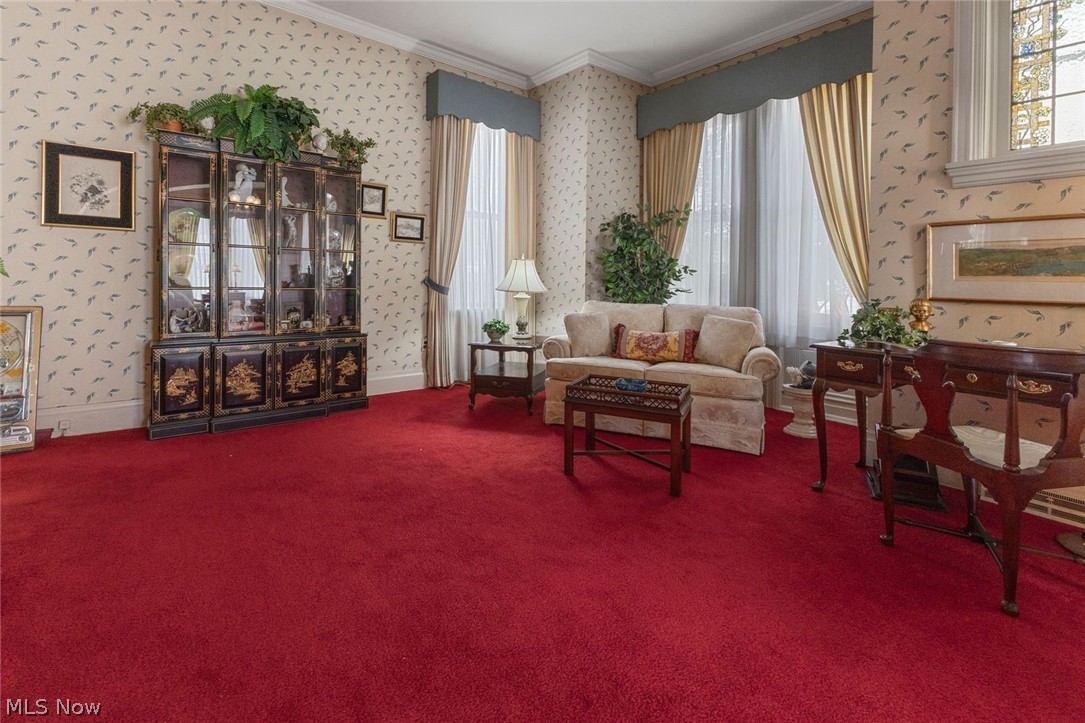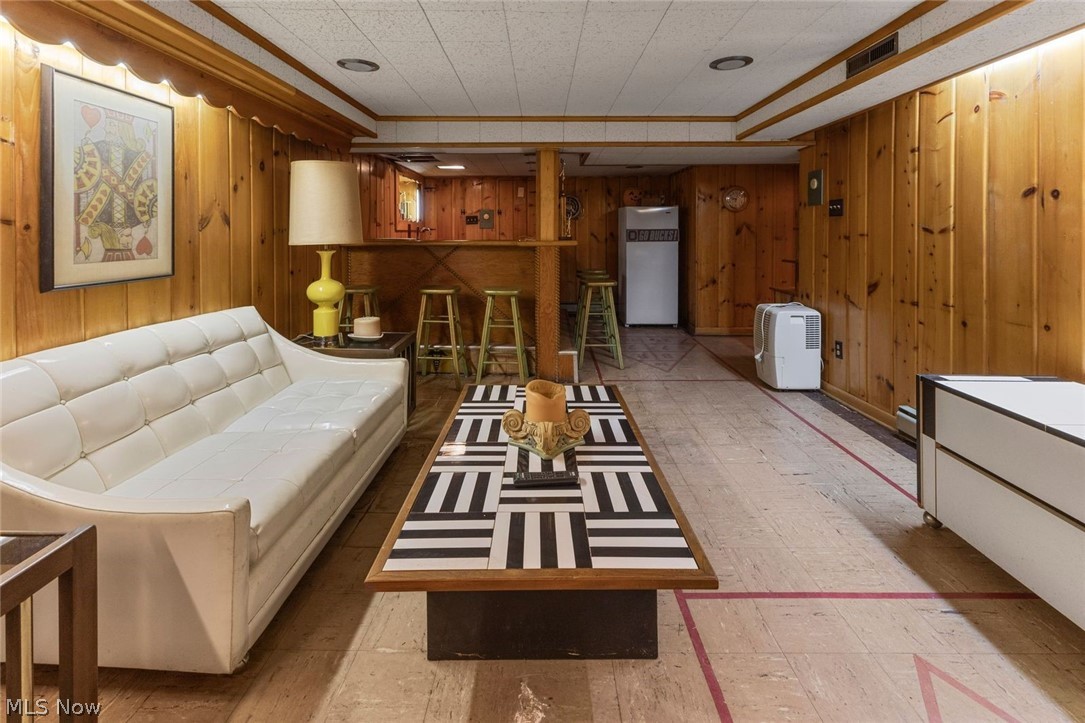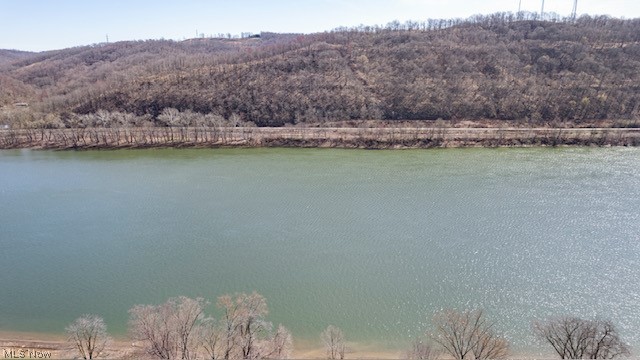411 N River Avenue | Toronto
These homes don't come around often for public sale Built in 1890 this 3500+ square foot, two story brick home has many, many features. The kitchen is enormous with rows of cabinets and a breakfast nook for drinking coffee and watching the outdoors. From there you can relax in the study just off the kitchen. The oversized dining room and living room feature gas fireplaces. Upstairs you will find 4 large bedrooms with the master bedroom having it's own private bathroom. The basement consists of two separate rooms with one containing a bar and lounge area and another would be great for the young ones to play. The front porch is cozy with a view of a wooded hillside on the other side of the Ohio River and a place where family will surely gather. The back yard has several patio areas and well landscaped. The lot is deep and allows room for family functions. The river lot is included and has a lower grassy area for boat watching, bonfires, fishing and many other recreations. Please watch video tour!!! MLSNow 5026040
Directions to property: Three houses north of the S bend on N River Ave.










