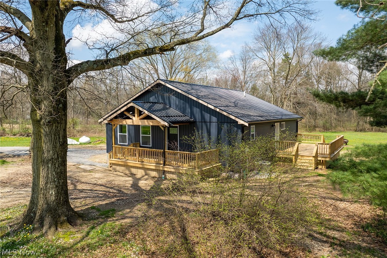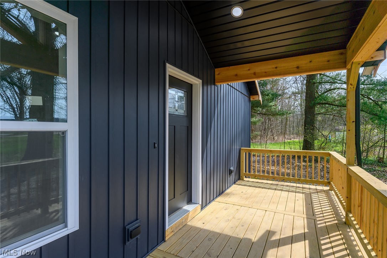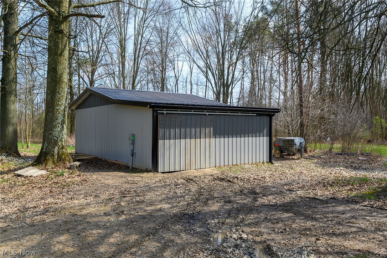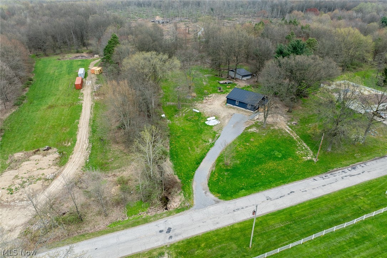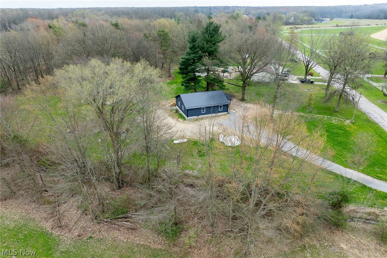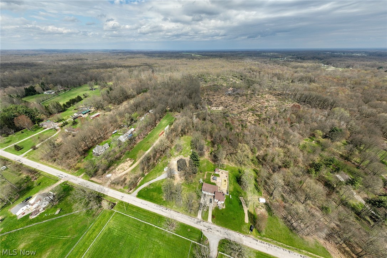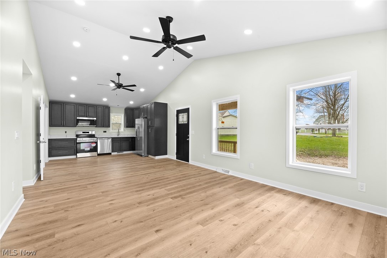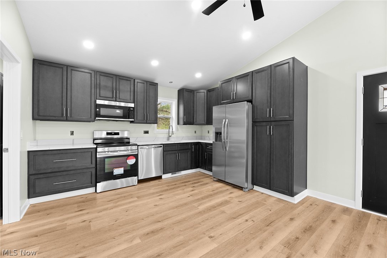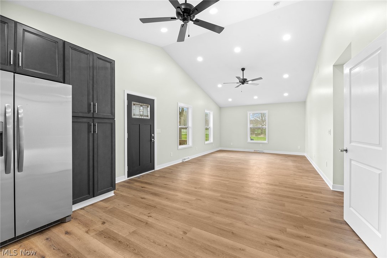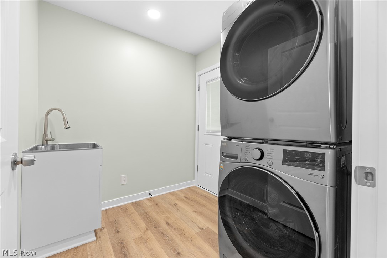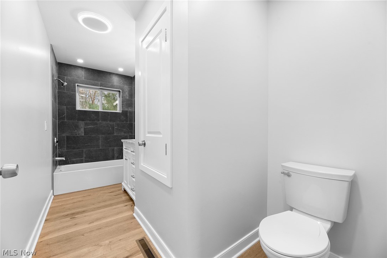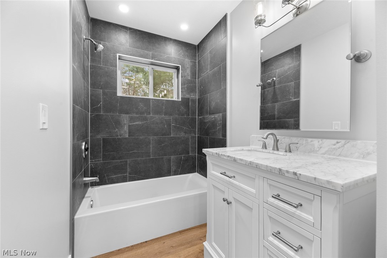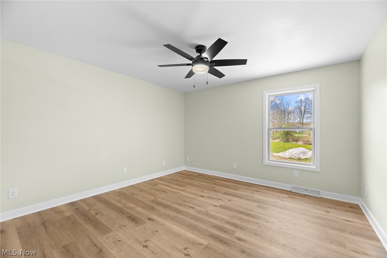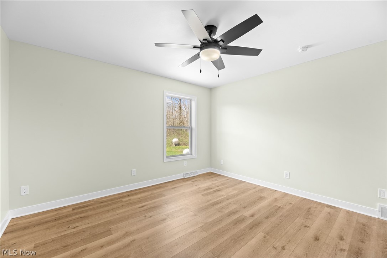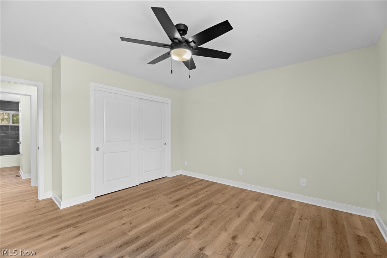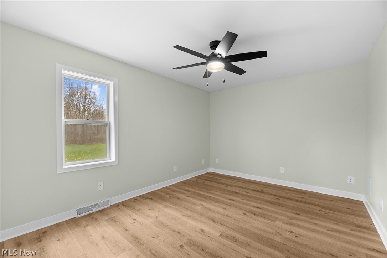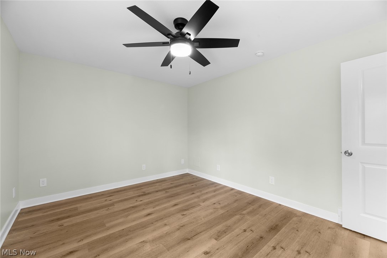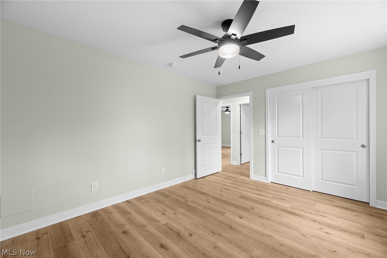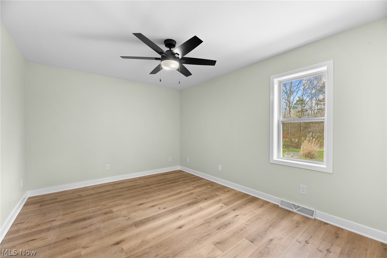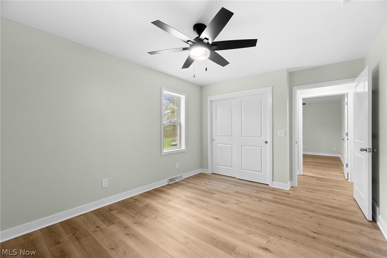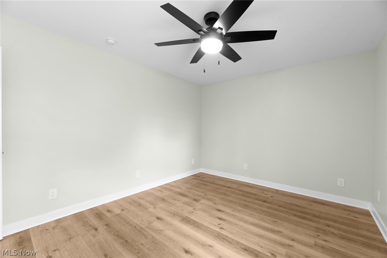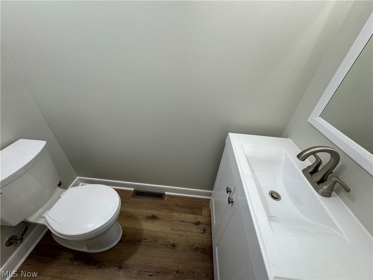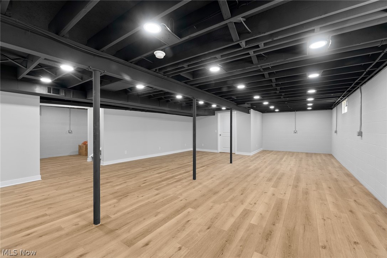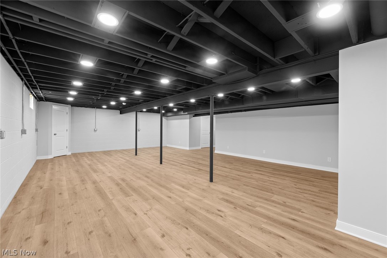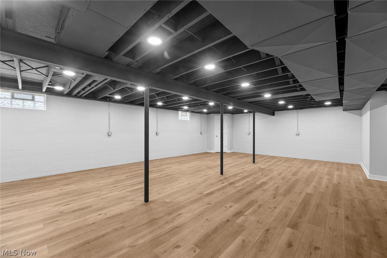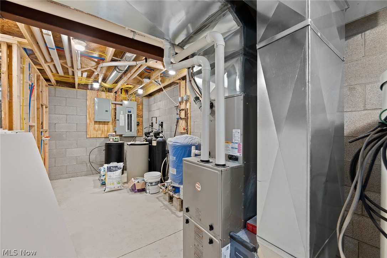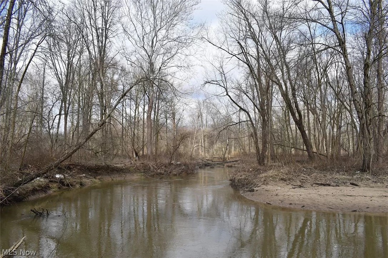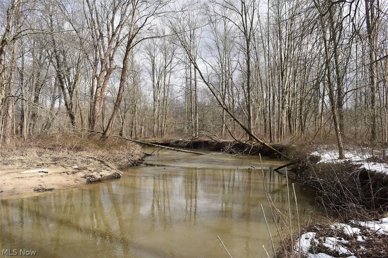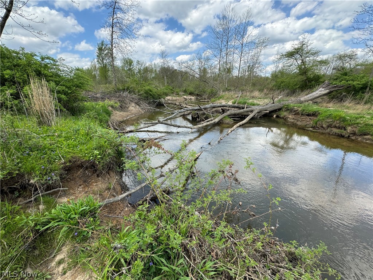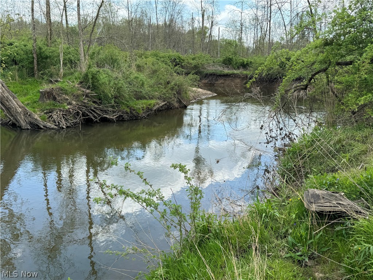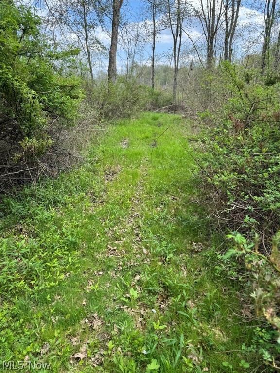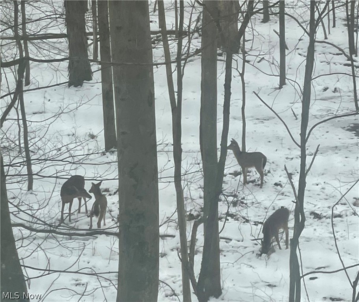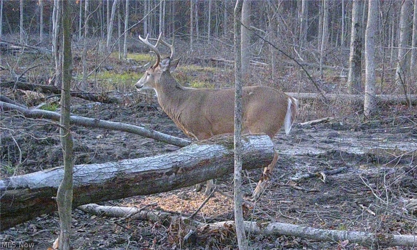5486 Nelson Mosier Road | Southington
Get ready to escape to your own slice of heaven in Southington, OH! This fantastic 3-bed, 2.5-bath ranch home is fresh off the construction line, packed with modern perks and stylish finishes. Sprawled across a whopping 50 acres, it's the perfect mix of peace and excitement. Step inside and get lost in the spacious layout designed for chill vibes and practical living. Enjoy a sleek kitchen with room for an island and open to what could be a family room or formal living room. You've got three cozy, yet spacious bedrooms, a spa-like full bathroom and a half bath for added convenience to round out the main level. But wait, there's more! Head downstairs to the fully finished basement MLSNow 5032237
Directions to property: From SR 5, take SR 534 North for 4 miles, turn Left on Nelson-Mosier Rd, go 0.9 miles, property on the Right\r\nFrom US 422, take SR 534 South for 2.8 miles, turn Right on Nelson-Mosier Rd, go 0.9 miles, property on the Right


