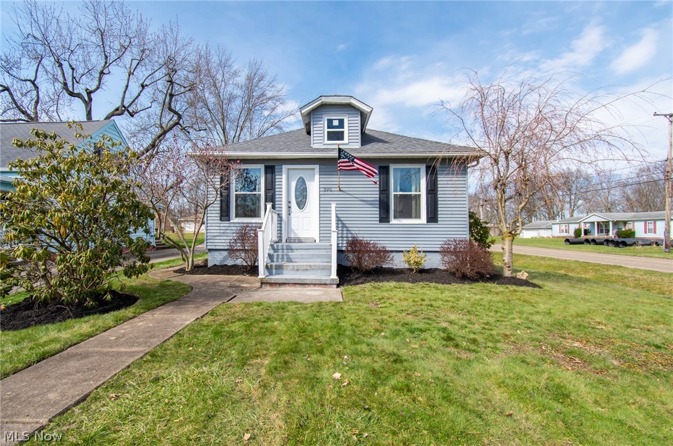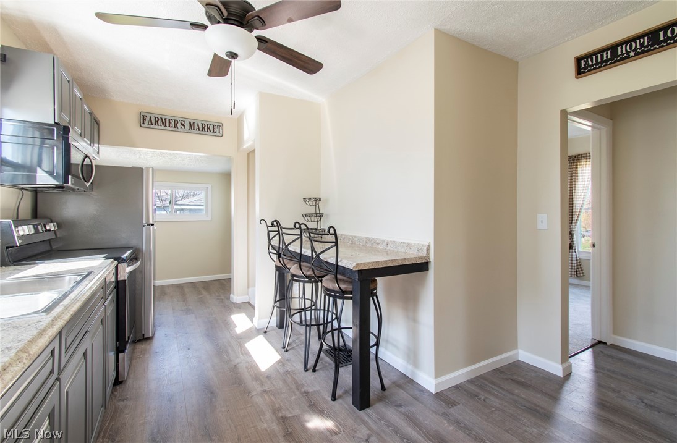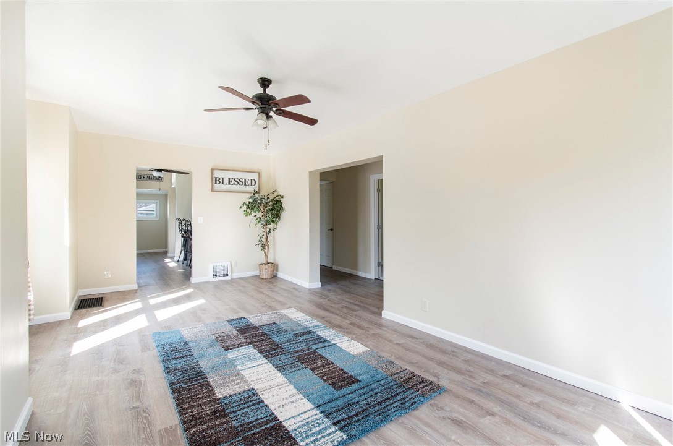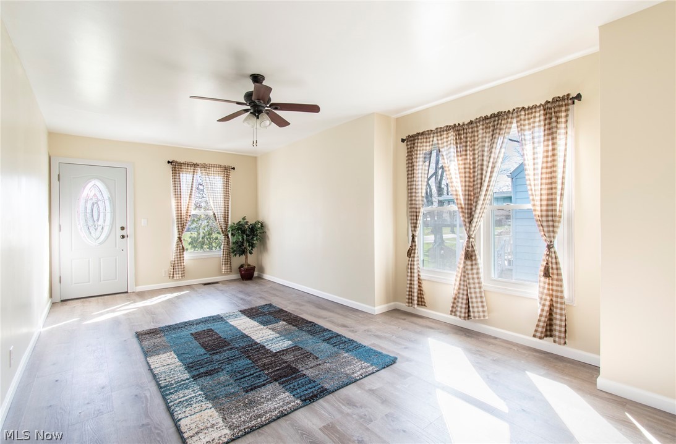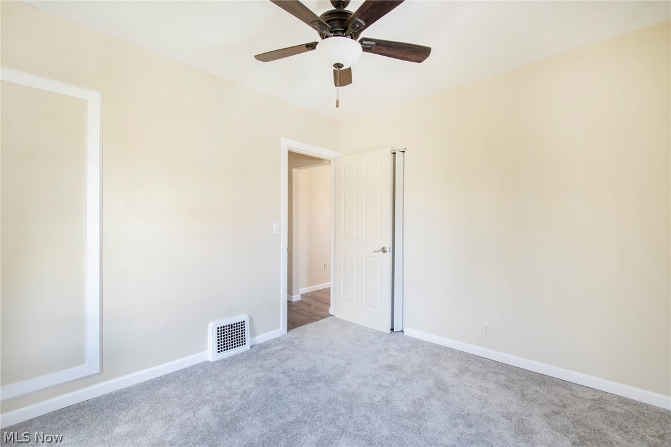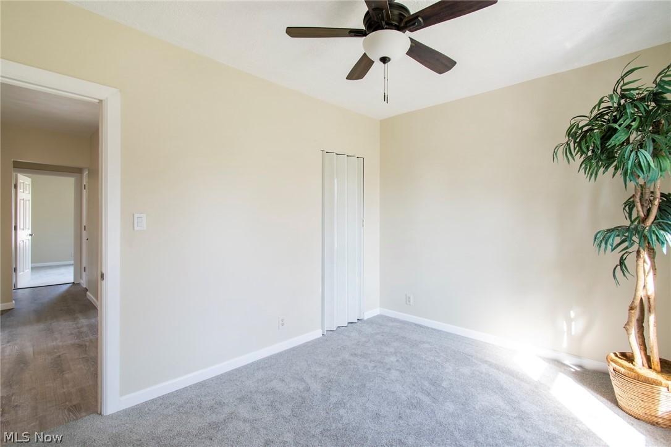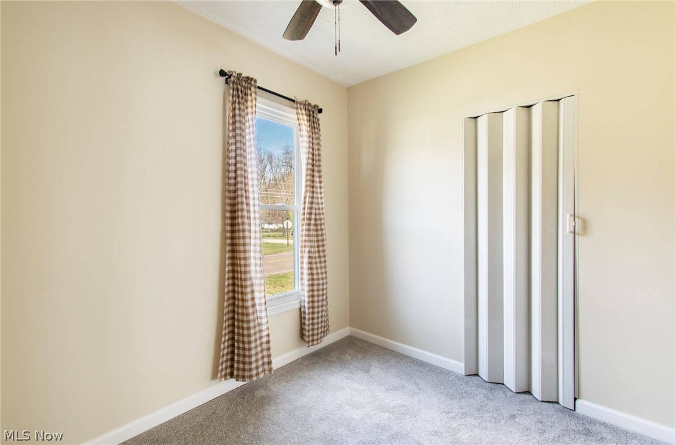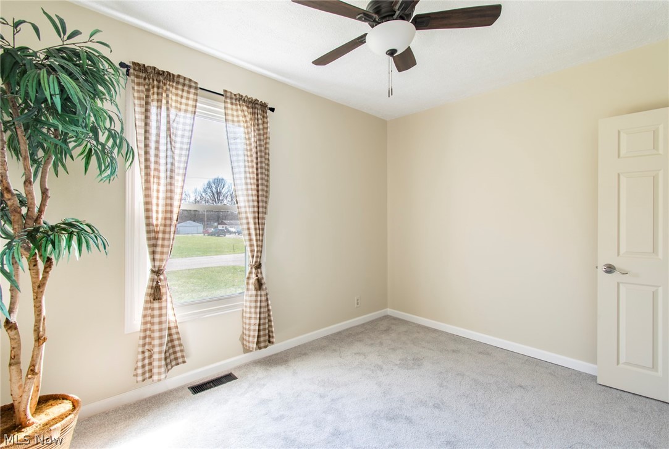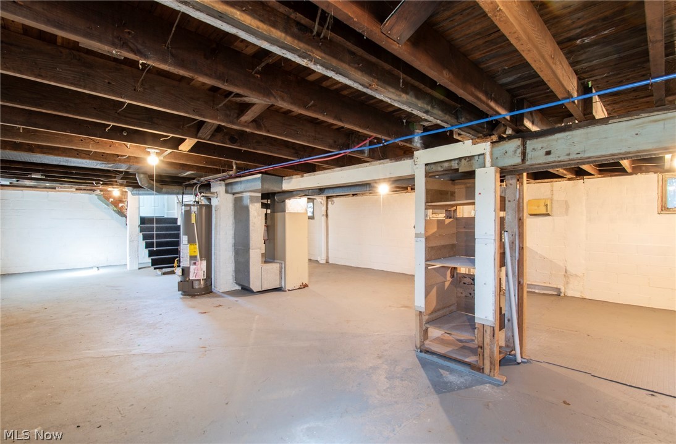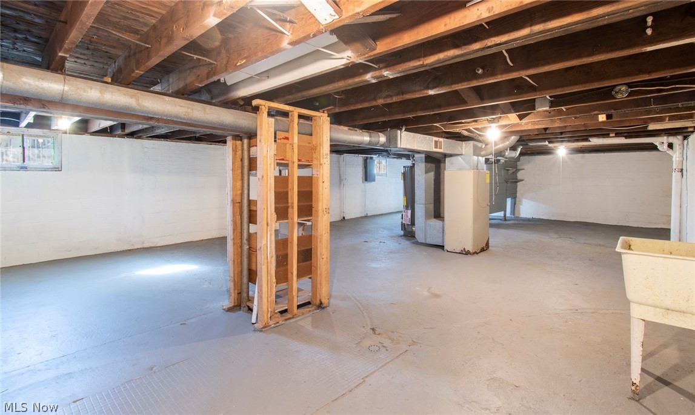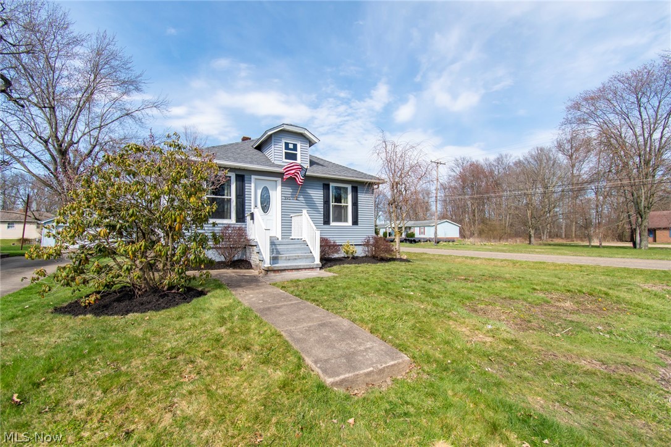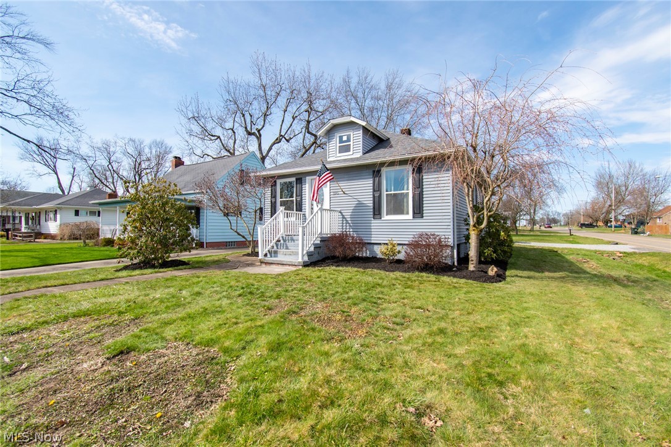395 E Vermont Avenue | Sebring
WOW!! MOVE IN READY!! This 3 bedroom home has been completely renovated from floor to ceiling and ready for its new owner. Cozy is the best way to describe this home. The front living room boasts of new LTV flooring that flows into a modern kitchen with all new stainless steel appliances, Beautiful cabinetry, A Breakfast bar and a dining area that overlooks the back yard. You will find a New Bathroom, New carpet and New windows throughout, New shingles, and fresh landscaping. Laundry area is located in the basement where you will find a new hot water tank, new electrical panel and plenty of storage. The driveway and detached garage are located on the east side of the home off of 12th St. A new concrete floor has been added to the garage as well. You will find this home tucked away in a quaint neighborhood. WE KNOW YOU WILL LOVE IT! MLSNow 5024765
Directions to property: 12th Street - Right on Vermont
