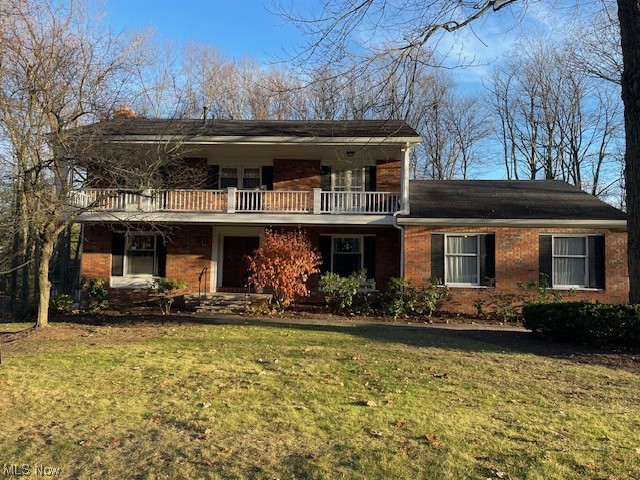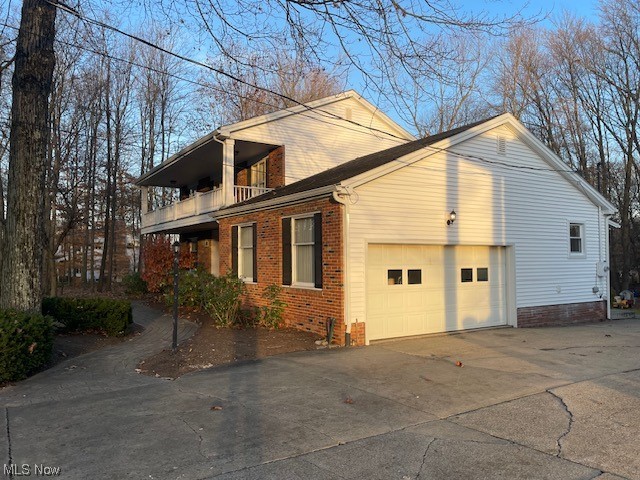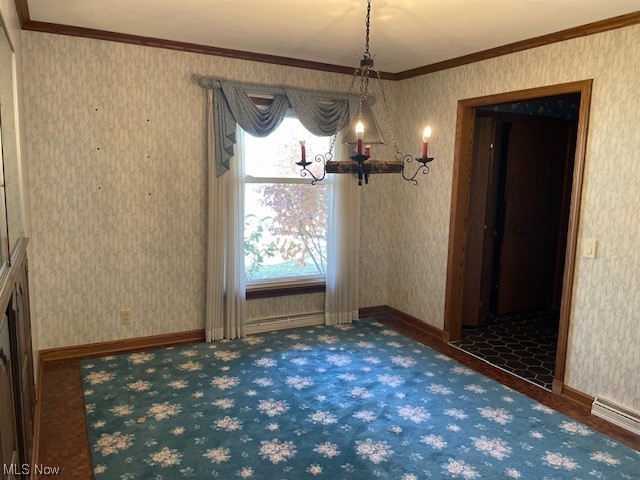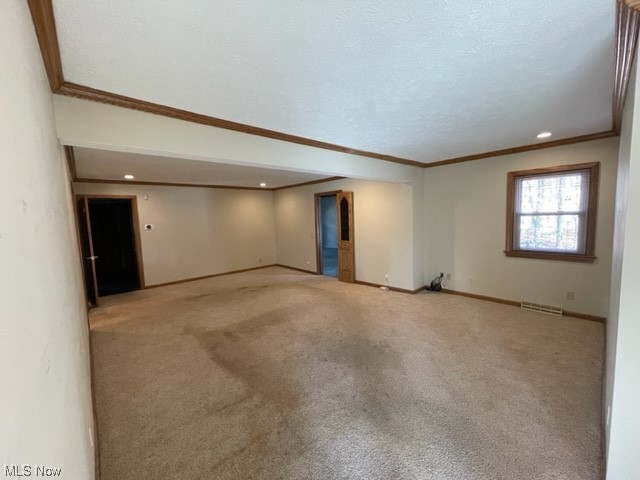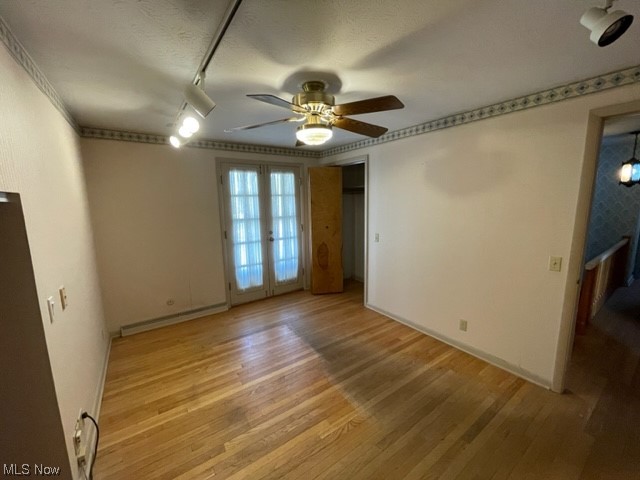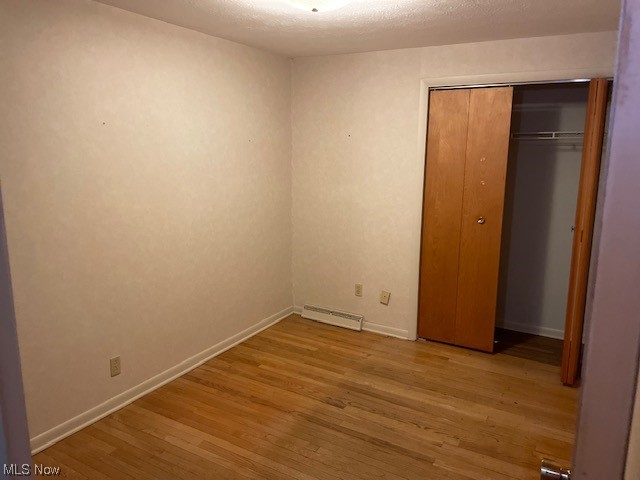1348 N Union Avenue | Salem
Welcome to this beautiful, one owner family home that is truly one-of-a-kind. This spectacular family home includes 6 bedrooms and 4 full bathrooms, yes you read that right! Plenty of space for everyone! Entering through the front, you are greeted with dual front doors containing amazing stained-glass window design. An open chef's kitchen with a huge center island, gas range, wall oven, and an electric stove top will meet all your cooking needs. The kitchen has plenty of open space for hosting and even space for a breakfast table for the family. Off the kitchen is the dining room perfect for your big dining room table and a glass display case that lights up. Two living spaces are on the first floor, with the first being a ginormous family room that will be perfect for all gatherings and celebrations. A more formal living space is also on the first floor with a gas fireplace. The second floor consists of all 6 bedrooms and 3 full baths. The massive primary bedroom runs the whole length of the second floor. The primary has a full bath, walk-in closet, and if it couldn't get any better there is also a balcony for you to relax and sip your morning coffee. The other five bedrooms are great size with hardwood floors and built-in closets. The finished basement is perfect for entertaining with another gas fireplace and a wet bar. The hidden secret in this home is the magnificent workshop in the basement. The workshop includes a workbench with electricity, a sink, proper ventilation, lift for heavy equipment or materials, and a walk-out to the backyard. The backyard boosts a beautiful wooden deck with sliding glass doors to the kitchen. The backyard continues all the way to Highland West. This home does come with the lot behind it. There is so much to this beautiful family home, be sure to check it out! MLSNow 4505116
Directions to property: Continue on Union Ave until it turns into North Union Ave.
