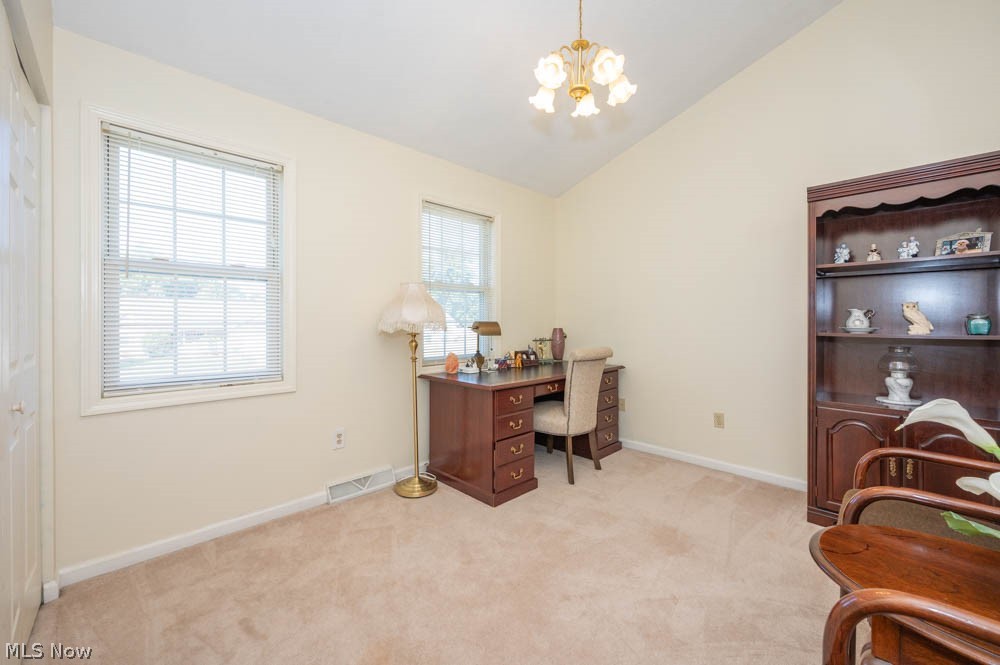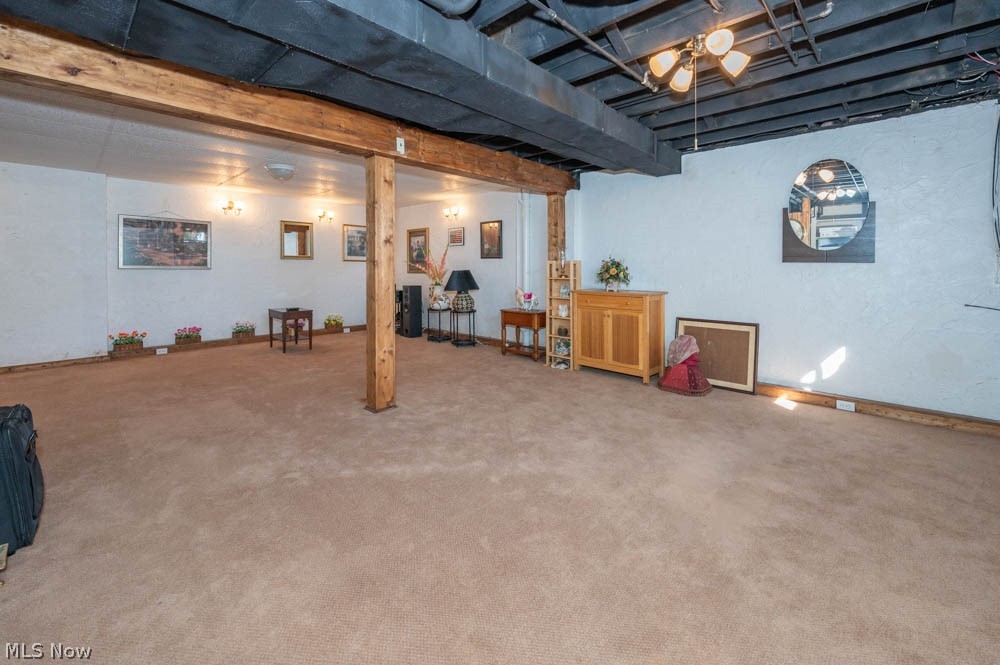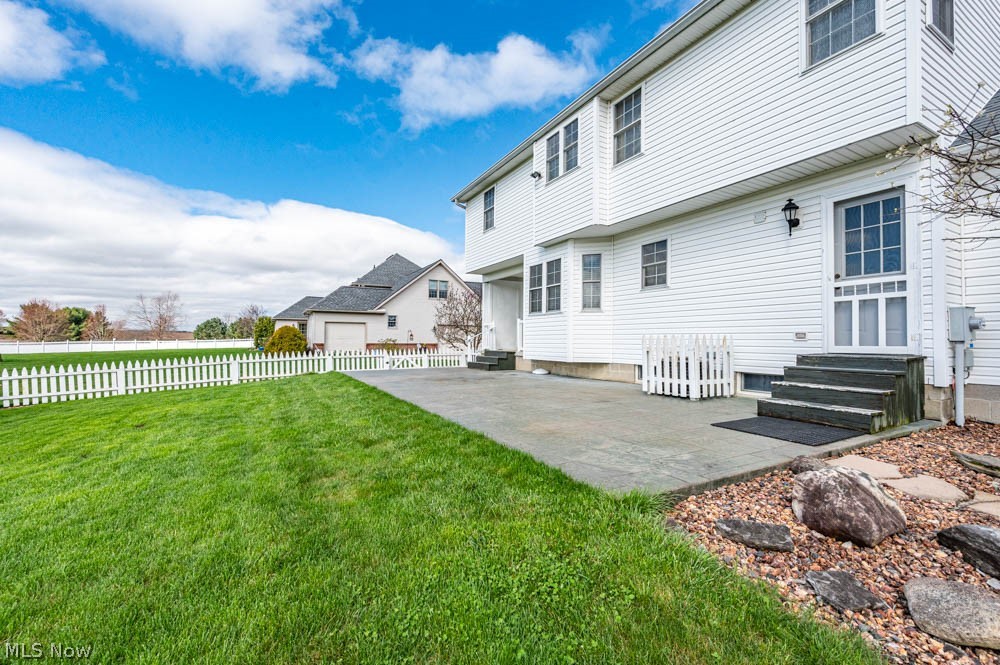1171 Hampton Place | Salem
Welcome to 1171 Hampton Place. As you enter the front door you will see what all this home has to offer. The 1st floor features a spacious eat in kitchen with newer appliances. A charming dining room and spacious living room the features gas-fed fireplace. A 1st floor laundry with newer washer and dryer and additional storage and a door that leads you out to the back yard. The 2nd floor has 4 bedrooms with a master on-suite with walk-in closet, vaulted ceiling, jetted soaking tub and walk in shower. The LL has a spacious room that with modifications would make a great family/rec room. Outside this property features a covered back porch that leads down to a large, stamped patio and fenced in area. The shed/workshop is 24' X 19'. The 2-car attached garage is 23'X 21'. The home features all new painted/wall papered walls & ceilings. A complete list of updates has been included in the MLS MLSNow 5028031
Directions to property: Goshen Rd to Colonial Rd to Hampton Pl. Home is on the left and there are no signs.







































