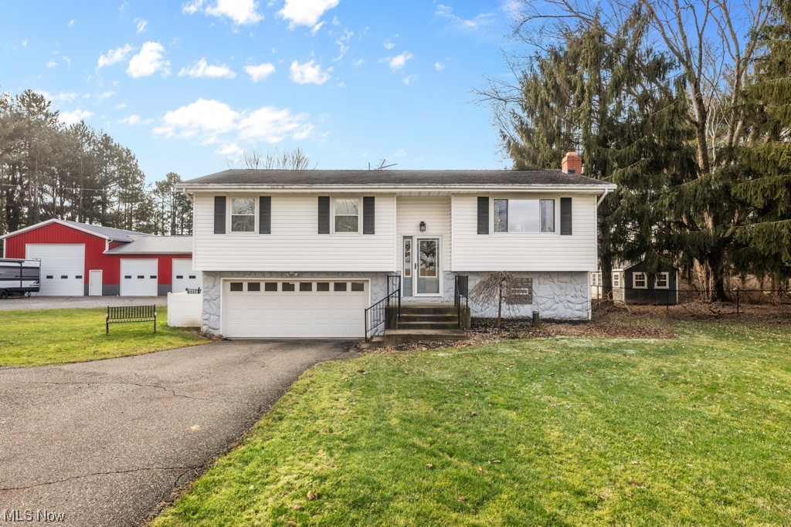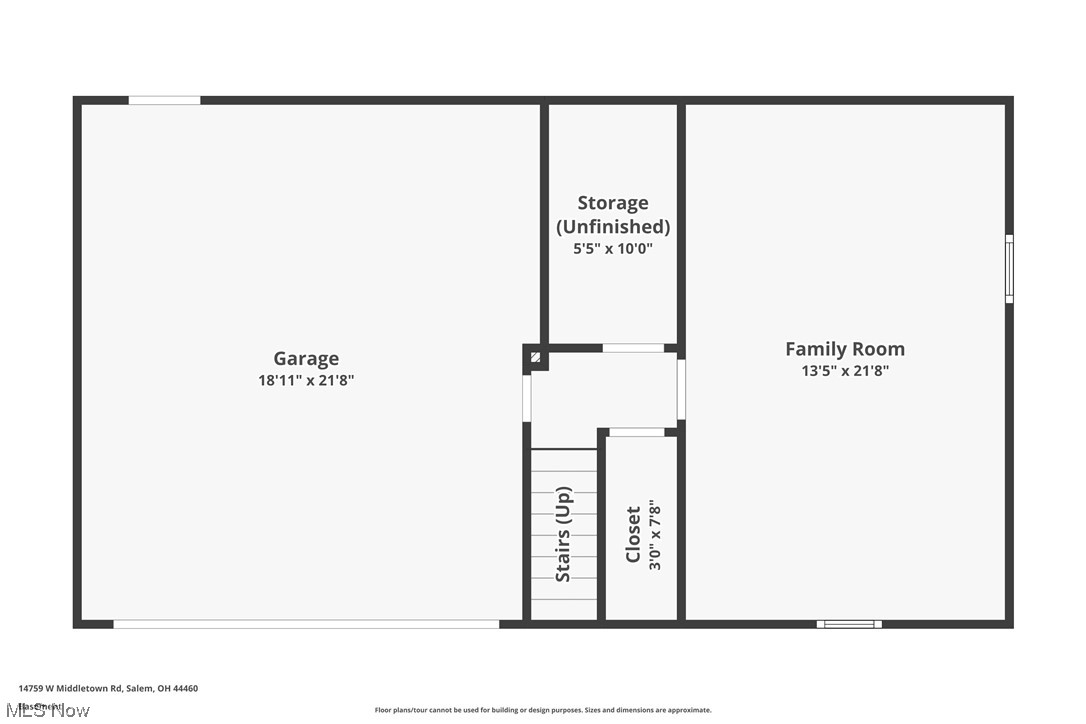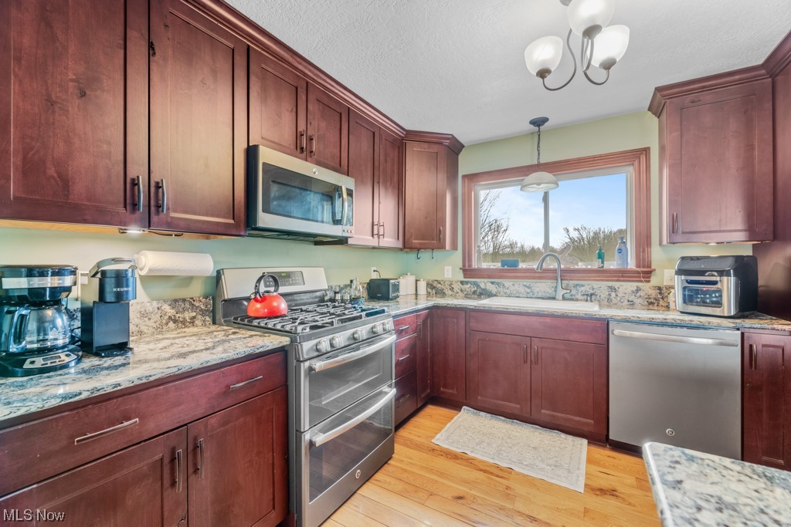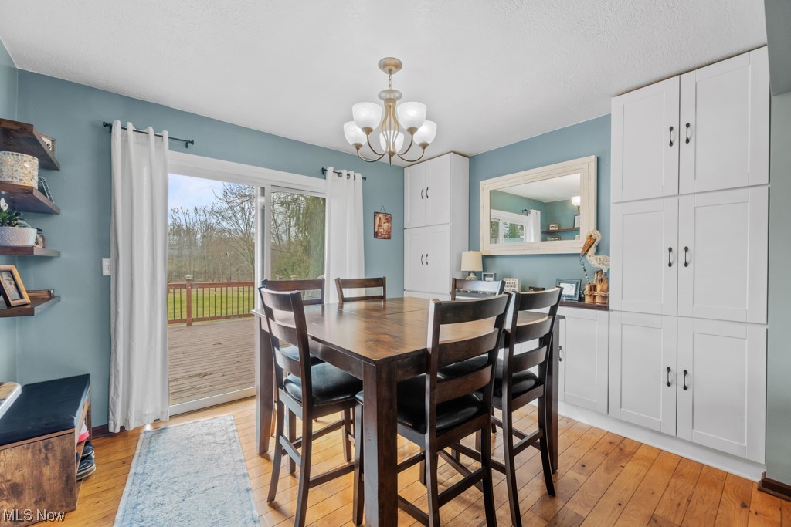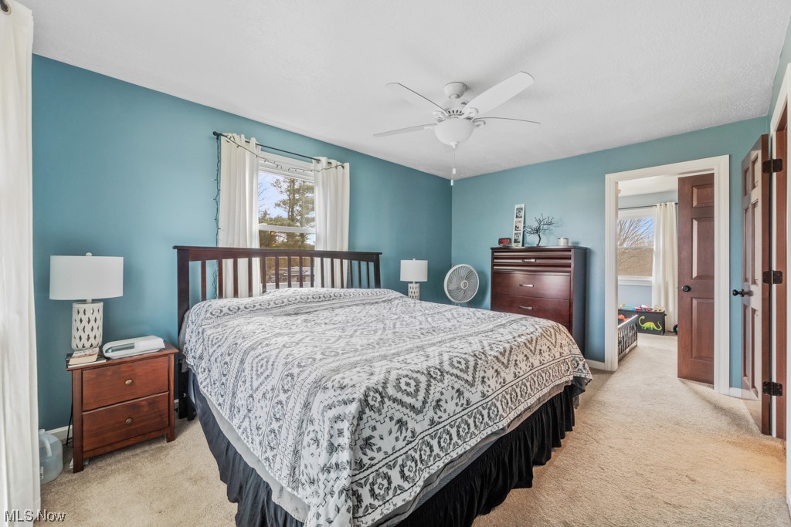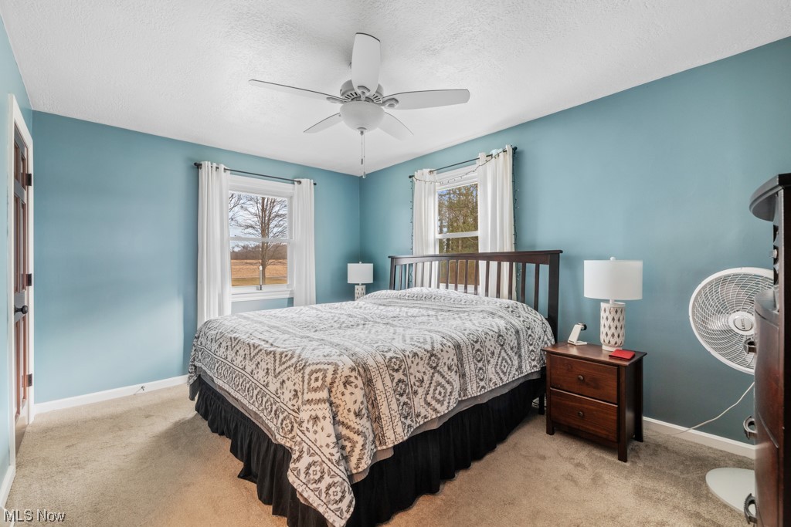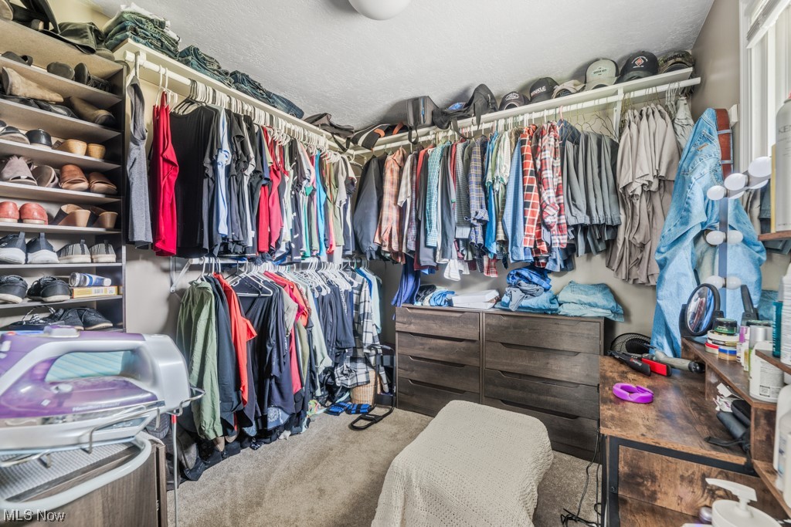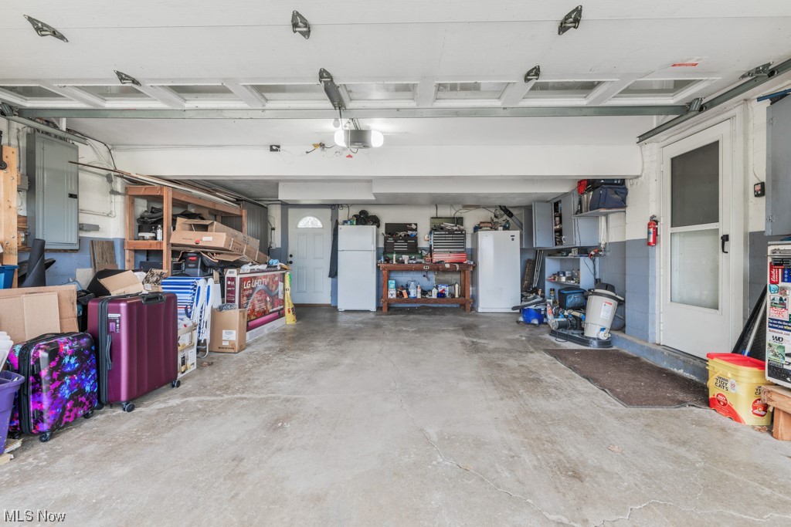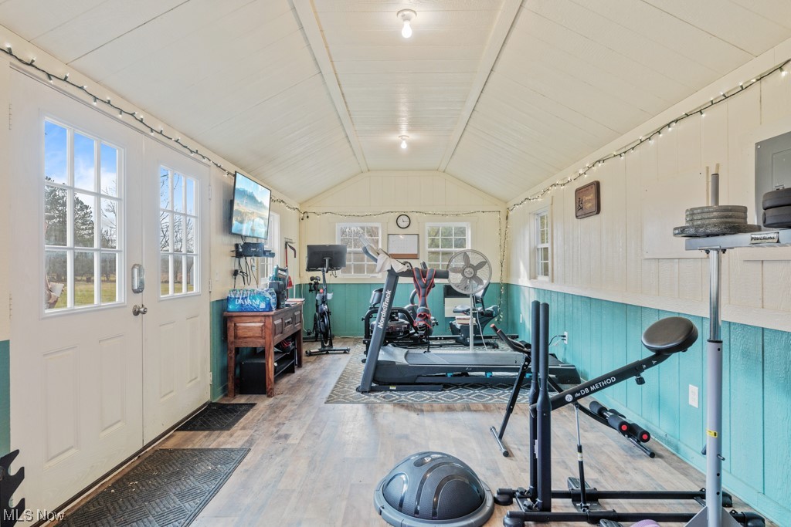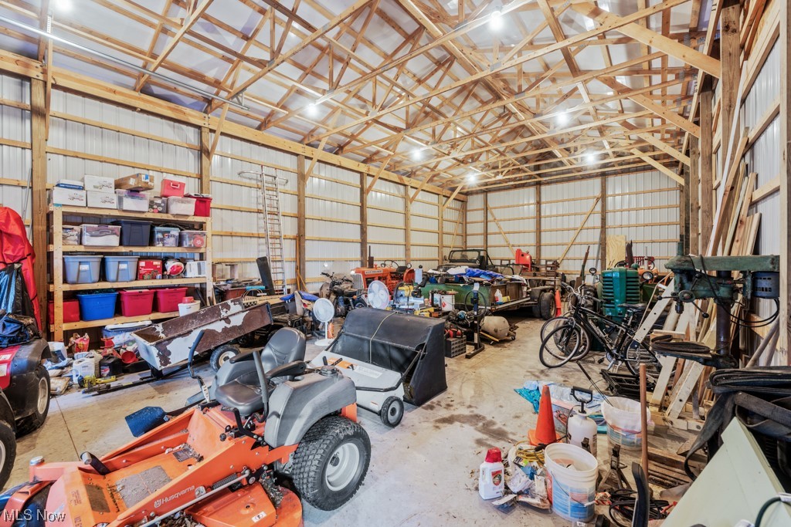14759 W Middletown Road | Salem
Dream Home In West Branch. 5 acres, 1/2 Partially wooded for hunters or to enjoy the great outdoors! The home has been completely remodeled and is currently set up with 2 bedrooms and a large walk-in closet. 3rd bedroom could easily be turned back into a bedroom instead of a closet. Updated kitchen with quartz and stainless steel appliances. All open floor plan with kitchen, dining room, and living room. Gas heat and central air. Downstairs could be another bedroom but currently rec room and laundry room. 2-car garage attached. 2-tier new deck with hot tub. Aeration septic system. above ground pool, 2 sheds one complete with heat and electricity. Fenced-in yard plus, Drum Roll!! 32x32 pole barn 12ft/14ft high inside with 10x10 doors. Plus! 28x56 pole barn (attached) 16ft ceiling, 16x14 height door. Call for details or a private showing. MLSNow 5016897
Directions to property: Rt 165 on Seacrist, right on Middletown, house on right
