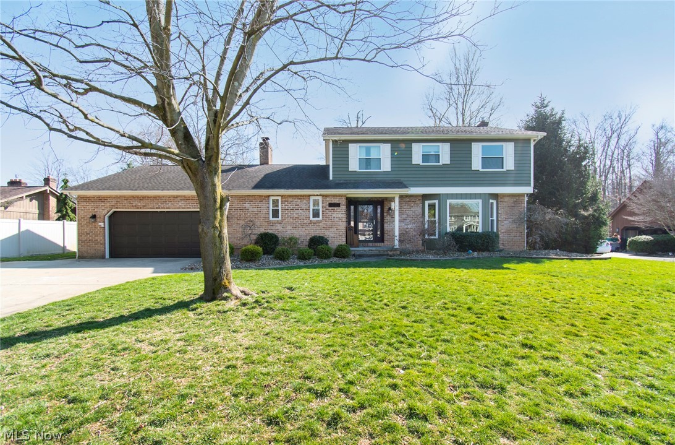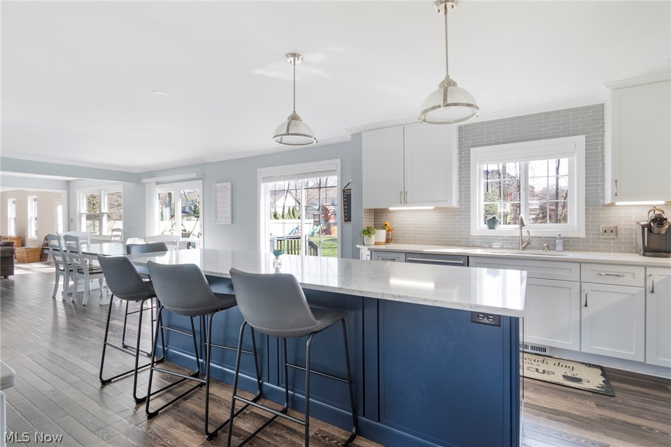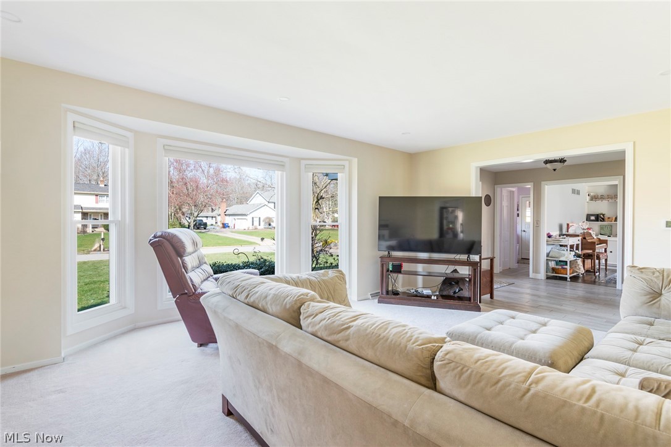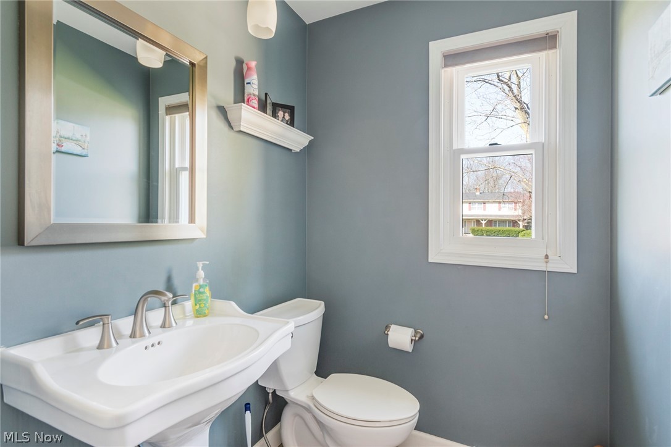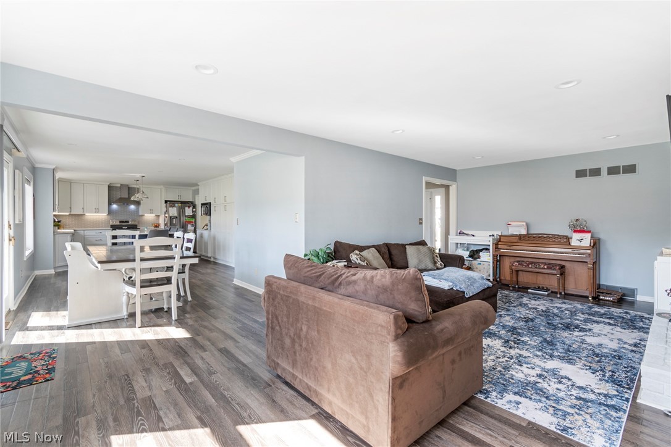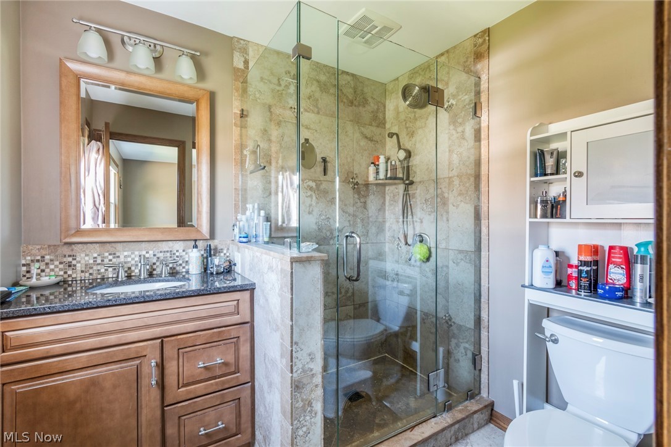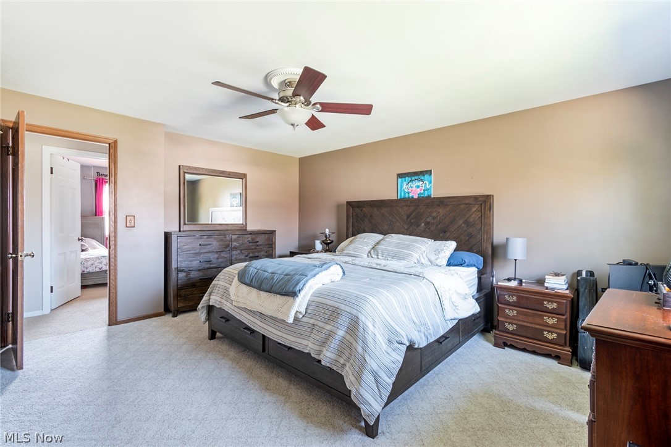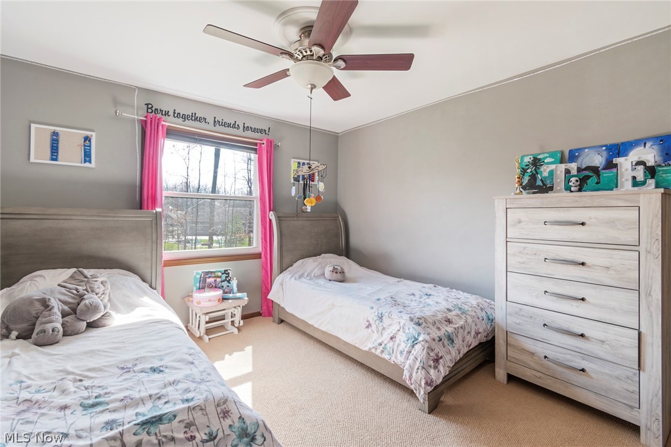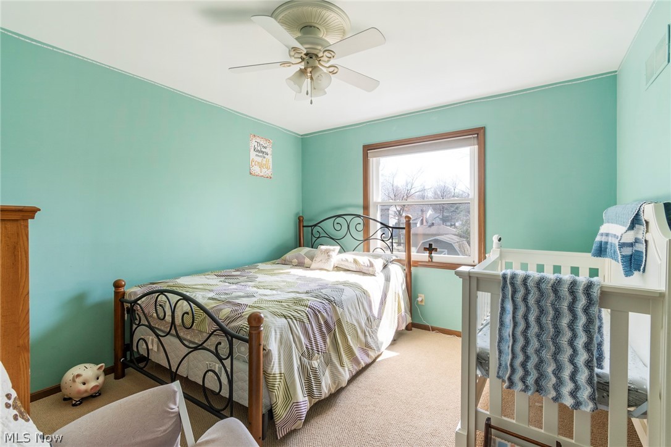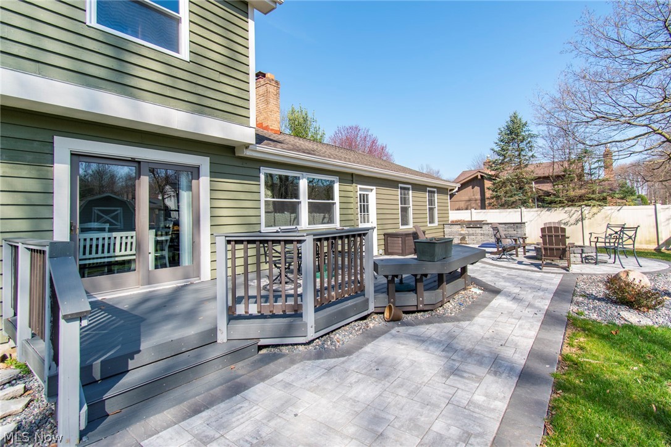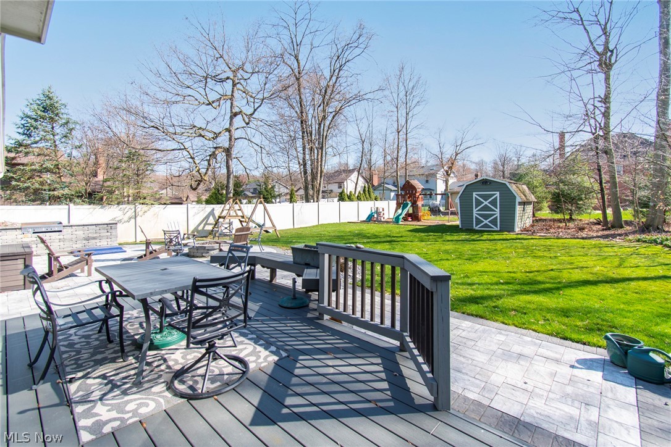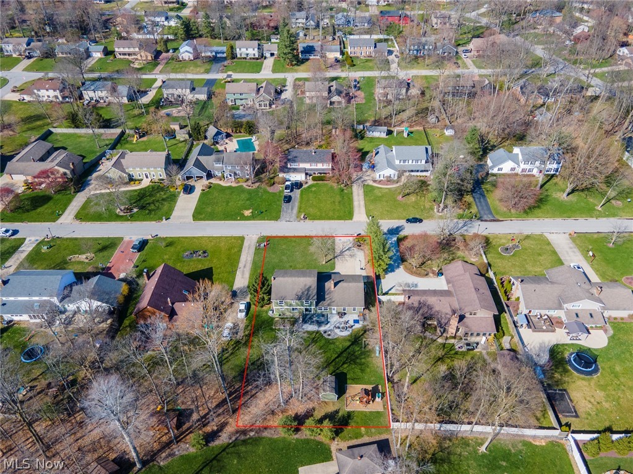3007 Olde Winter Trail | Poland
Look no more! A fabulous development in the heart of Poland featuring so many updates and possibilities for families younger and older. Just Remodeled eat-in Kitchen with brand new windows throughout overlooking the fenced-in back yard. This home features 2 sitting rooms which you could easily use as a dining room if you chose. One of the newest additions includes the Playroom with heated tile floors with a private entrance off the back of the home. This would also work for a Master bedroom or in-law suite. Plumbing is ready to go if you decide to add a bathroom. Main Floor Laundry/Mud Room with Built in custom Lockers right off the front and easy access to garage . 4 Bedrooms upstairs and 2 full bathrooms giving you plenty of room for the family. In the recently finished basement, you will find plenty of space for the family including an additional bedroom Ensuite, brand new full bathroom, and plenty of storage space. Gorgeous brick back patio just redone with built in grill , sitting area, bar and Deck off the kitchen. The perfect fenced in back yard for plenty of entertaining and activities for everyone. Do not miss this one. All Appliances stay including washer and dryer. Appliances are all 5 years new. \r\n\r\n**Updates include HWT 2024, Bonus room 2021, Basement Full Bath 2023, Kitchen and Living room 2021, Basement 2016, All new windows 2022, Laundry room 2021, AC 2015, Driveway Extended 2016, Basement 2016\r\n\r\n**Outside Updates Landscaping , Patio, Gas Firepit, Gas Grill and Bar\r\nBack on market at no fault to sellers. Buyers chose to build MLSNow 5022211
Directions to property: 170 to Spitler to Olde winter trail
