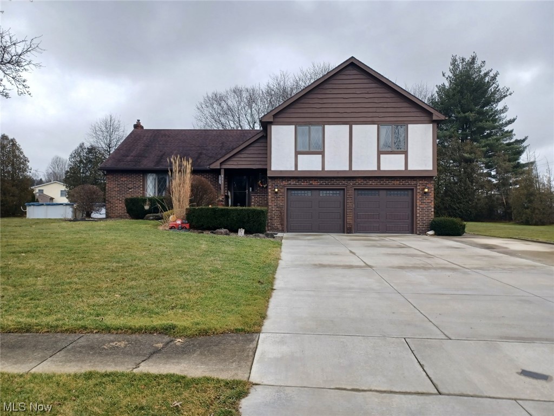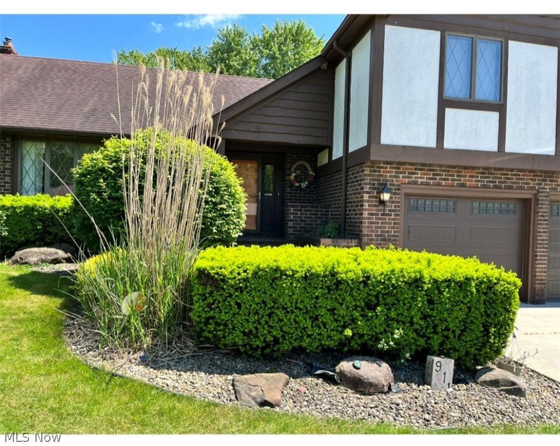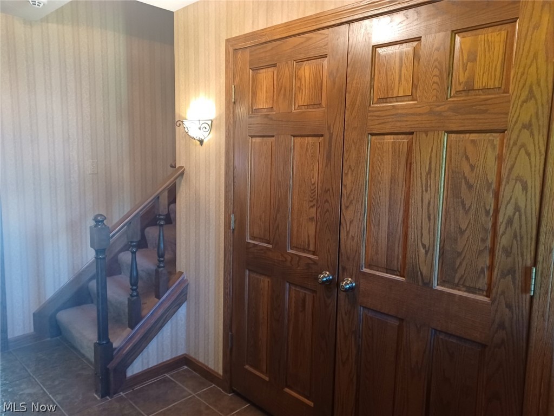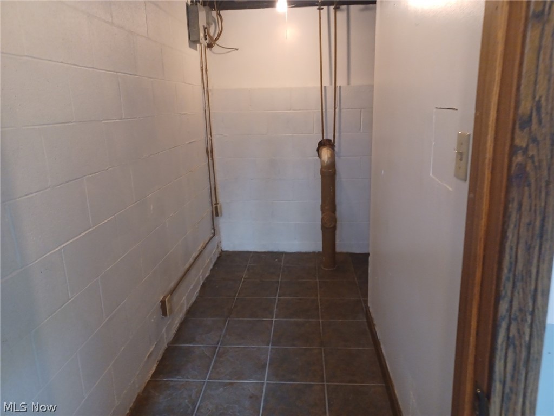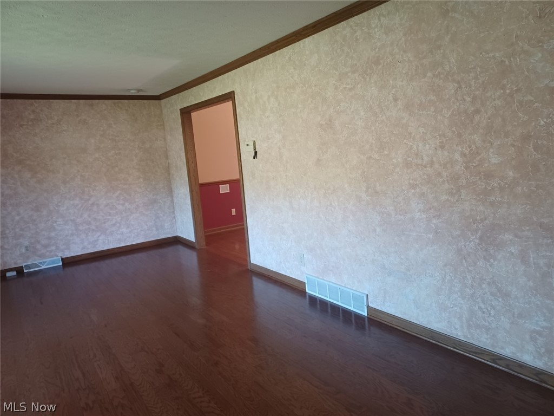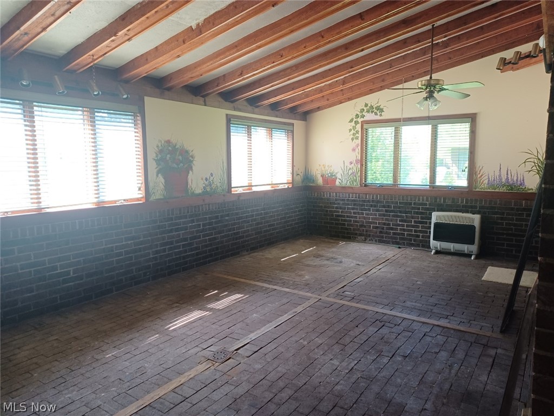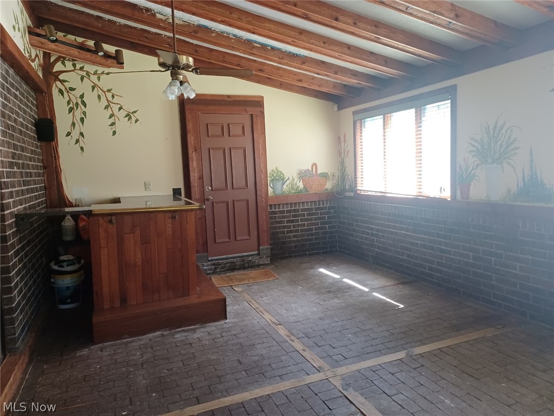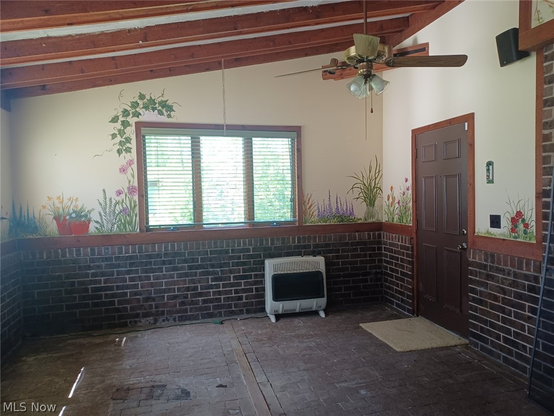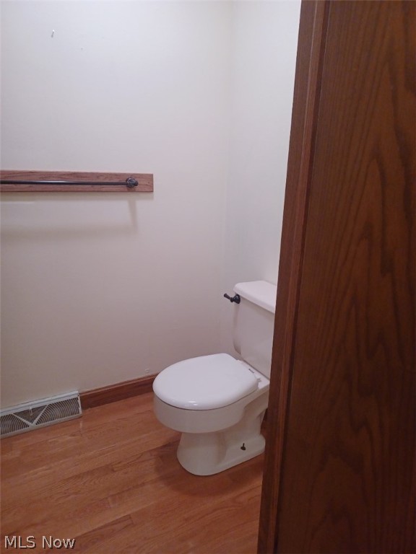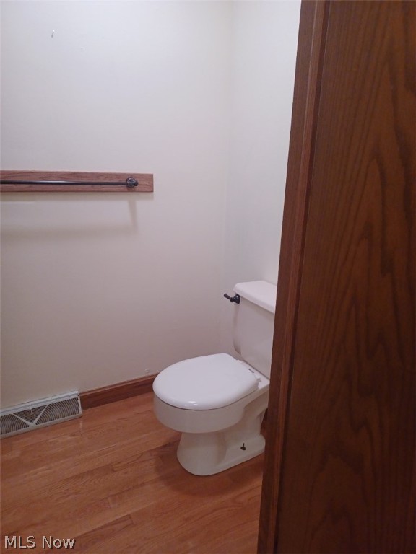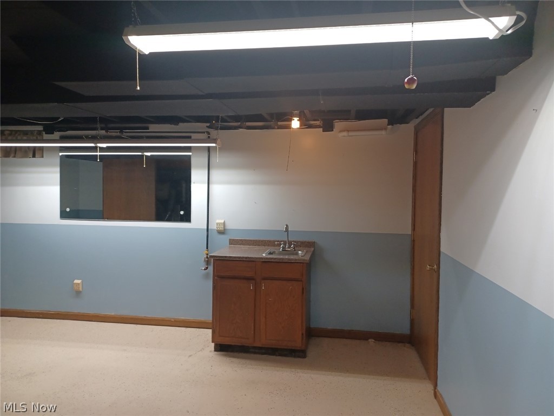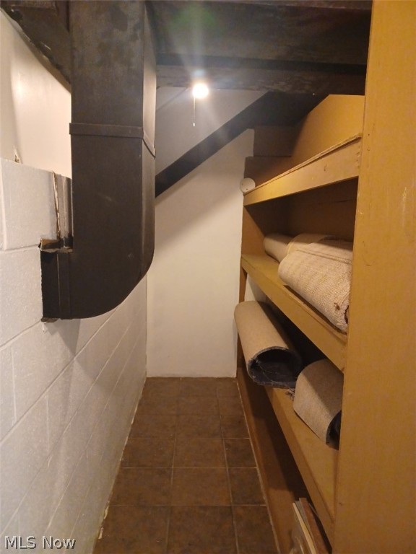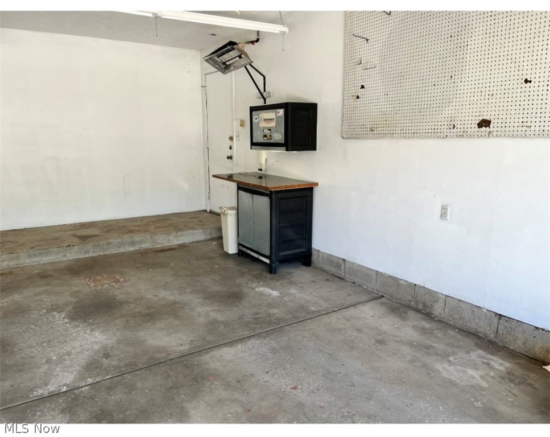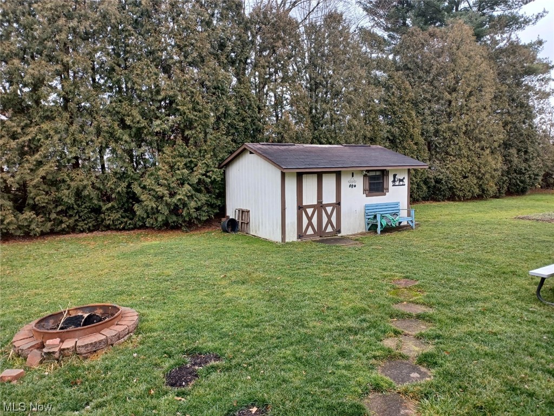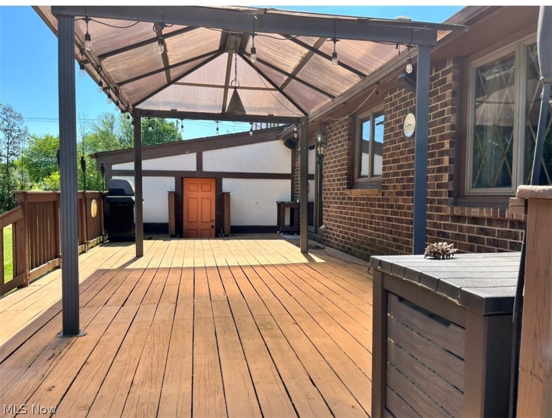911 Cynthia | Niles
This cozy tri-level home invites you to came and walk thru. It offers over 3000sq ft of living space and is move in ready. it is situated on a dead end street. The Family room has built-in shelving with new wood look vinyl flooring (2023) Fireplace is gas/wood burning. Dining and living rooms have solid oak floor. Walls in Living room are Venetian texture and are original to the house. Front foyer has a large closet. Front door is solid oak with high efficiency low E glass with pull down screen. Kitchen features stainless steel appliances (6yr) that stay with the house. Sun room has a hand painted mural along with original brick floors. Master bed has a vaulted ceiling with a fan. Window is 5yrs old, bathroom updated in 2010 with granite counter tops. master also features a linen closet and a walk-in closet. 2nd bedroom has ceiling fan with remote. 3rd bedroom has ceiling fan. 4th bedroom is currently being used as an office. Garage has work bench and cabinets that stay. Basement has lots of storage areas. Full finished bathroom. Furnace 2008 has air cleaner/purifier it is 98% efficient. Hot water tank 2023 Sump pump with battery backup and alarm. Laundry room has built-in shelving along with a work station. Back deck has access to 24 ft round pool and deck. Pool is 4ft deep and is 14 yrs old. MLSNow 5015151
Directions to property: Rt.422 to south on 46 make a right on Washington Right on Cynthia
