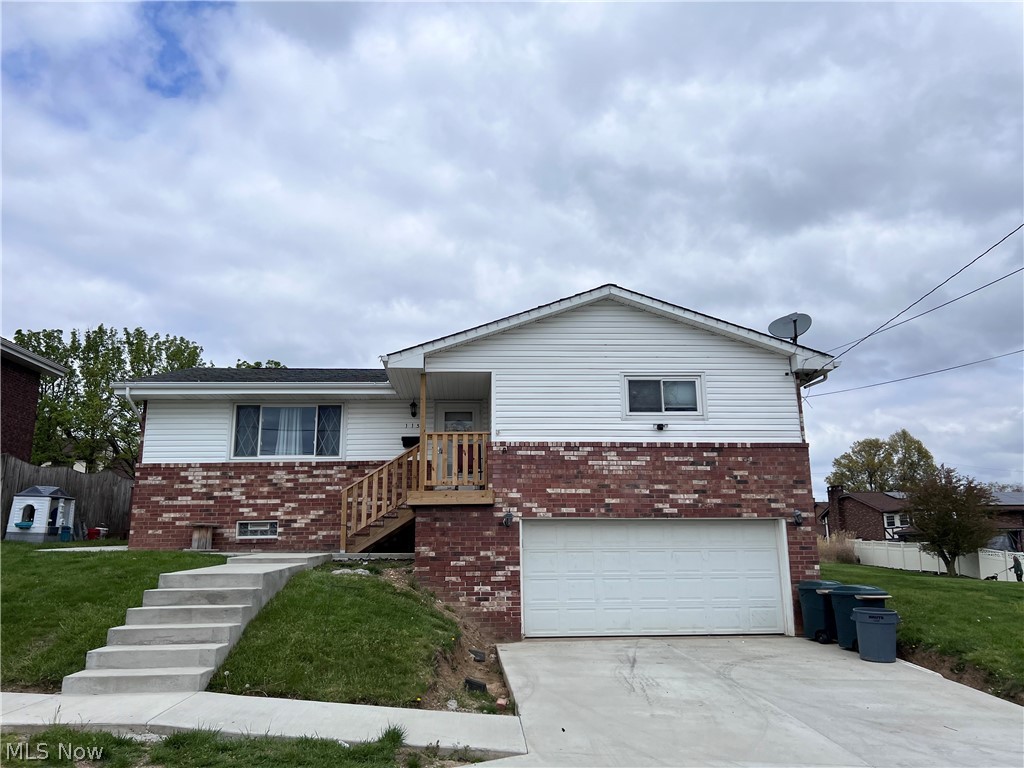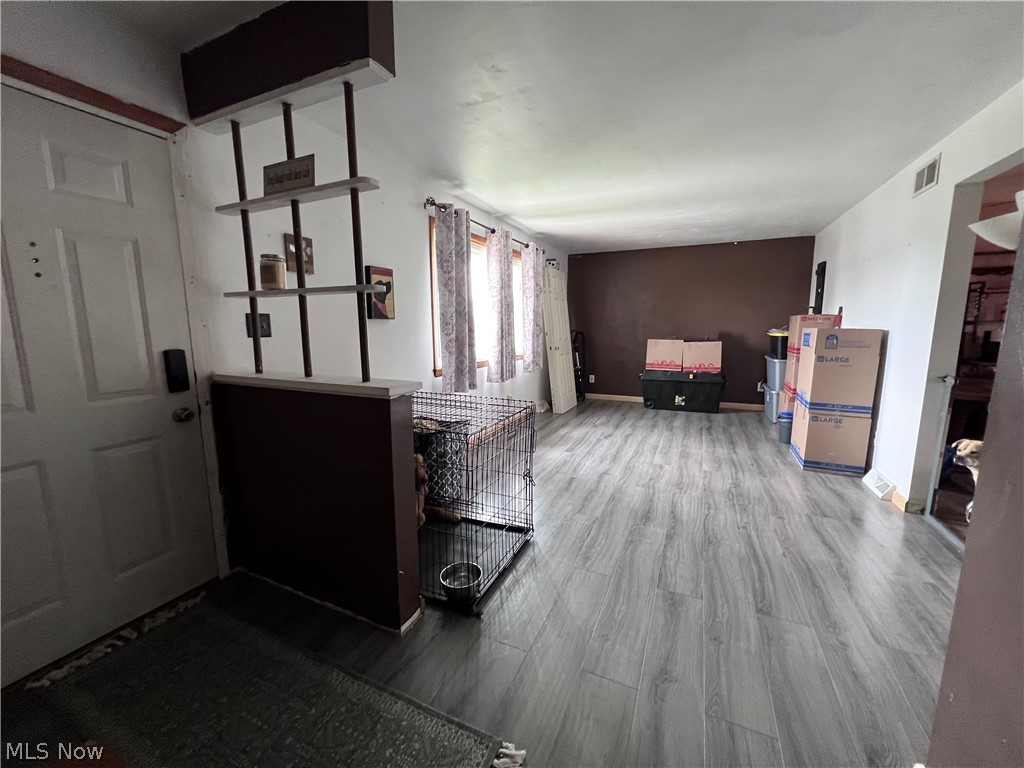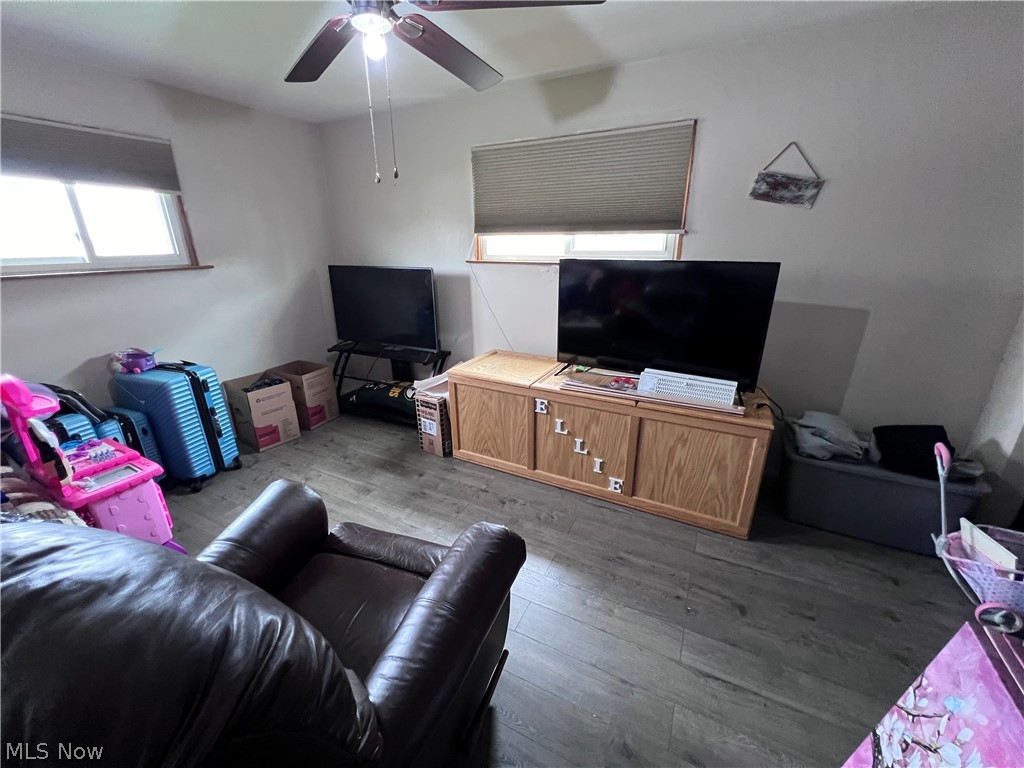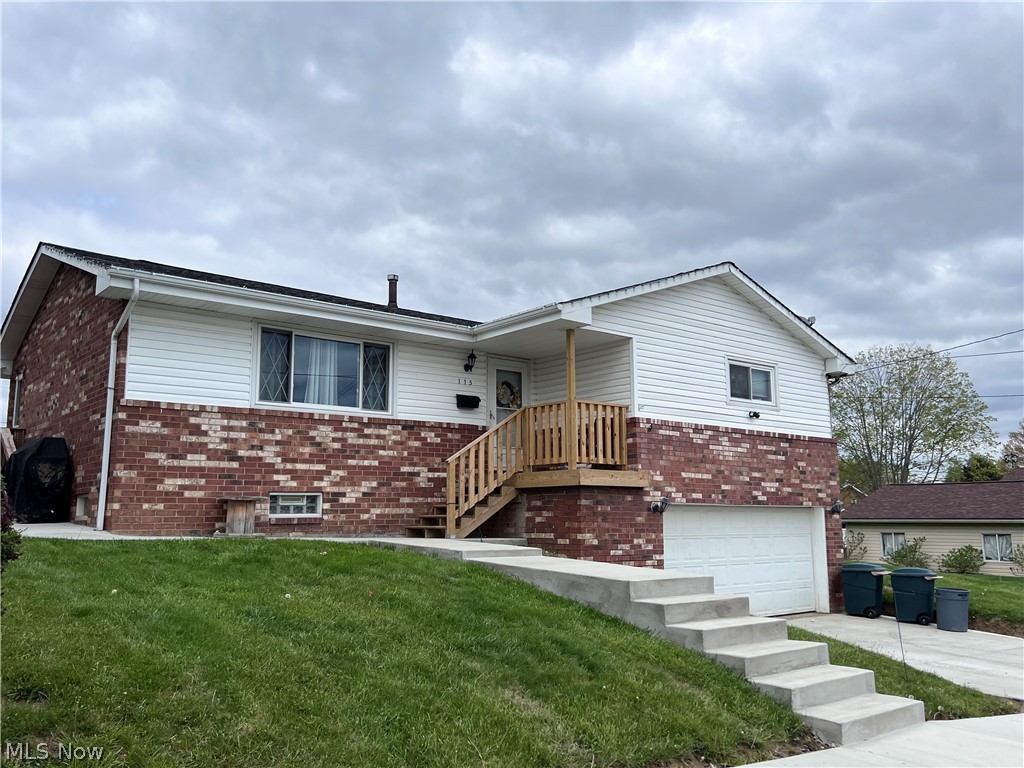115 Brian Street | Mingo Junction
Up for your consideration is this 3 bed 2 bath home located in a desirable neighborhood. Recently this home received an exterior upgrade with new concrete driveway, steps, and sidewalks! Creating that curb appeal that so many are looking for. Attached 2 car garage approx. 34x16'7\". Perfect for accessing the home without dealing with the elements on those crazy weather days we sometimes have here in Ohio. Backyard is fenced in for privacy- Perfect for gatherings, pets, children, etc. Inside there is a bonus room that could make for a great room, family room, playroom, or whatever you may need an extra room for. The sellers are in the process of packing things up so please disregard the boxes. This just means when it comes time to give you your keys they will have a jump on getting moved out so you can move in. Call your favorite Real estate agent to schedule a private tour. MLSNow 5033675
Directions to property: mclister to benita to brian
























