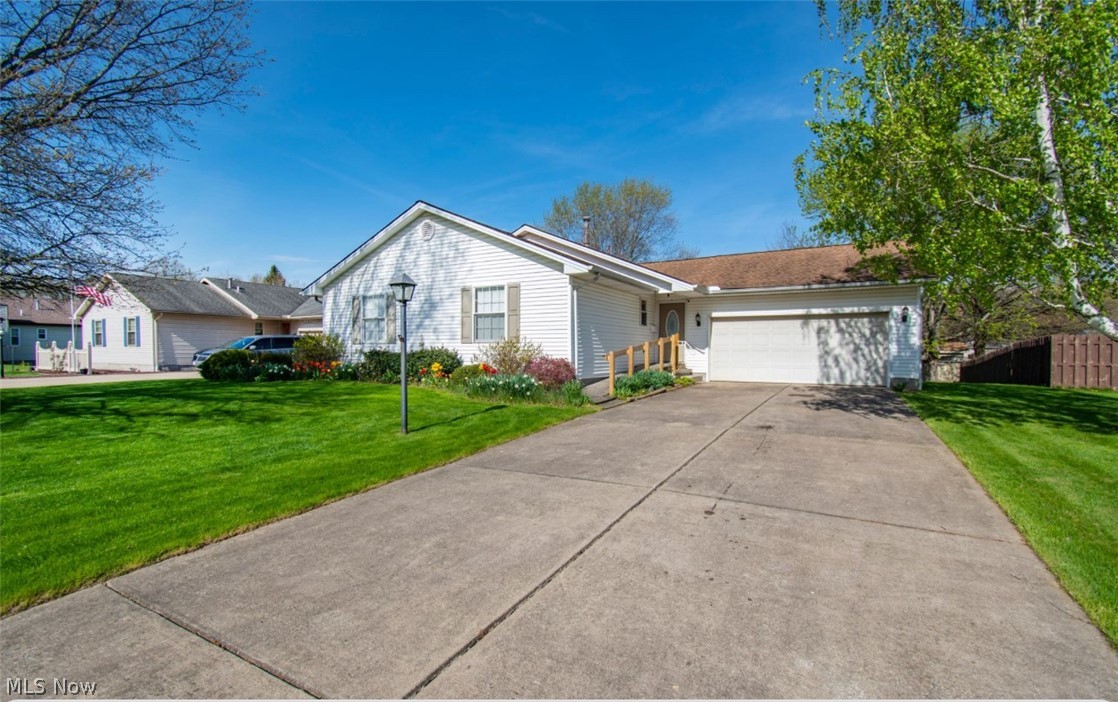1170 Cedarwood Drive | Mineral Ridge
Discover the ultimate in one-floor living with this spacious ranch-style home in Mineral Ridge. Boasting a large living area, kitchen with granite countertops and abundant storage, three generous bedrooms, and two full bathrooms one of them offers a walk in shower, this property has it all. Full basement provides ample space for storage. Enjoy the stunning enclosed back porch and expansive backyard, perfect for outdoor entertaining. Additional features include a newer roof, newer furnace, and newer hot water tank, as well as an attached two-car garage. For added convenience, a handicap wheelchair ramp is also included. Don't miss out on this incredible opportunity and the perfect blend of style and functionality - call and schedule your showing today! MLSNow 5033285
Directions to property: From N. Canfield Niles Rd turn right onto W Webb Rd. Turn Left onto Cedarwood





























