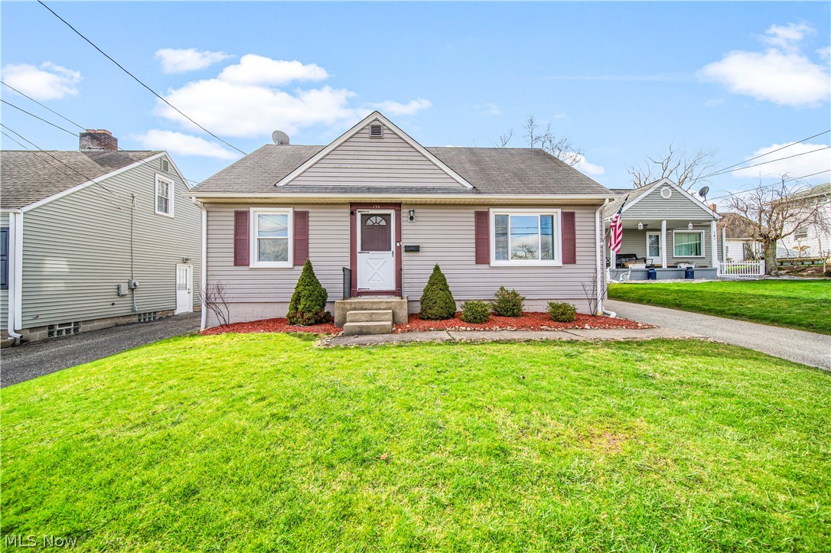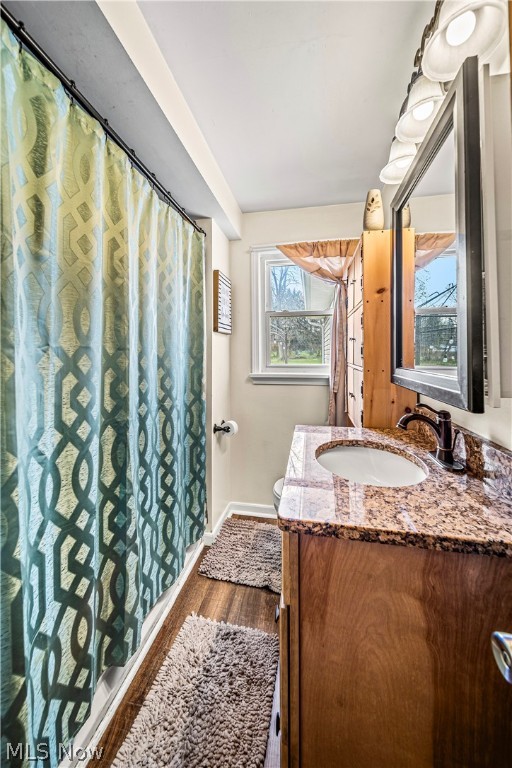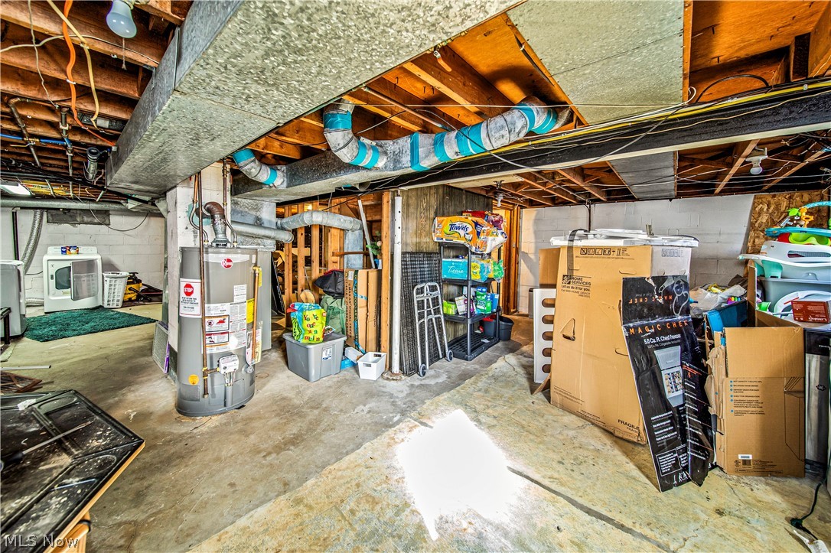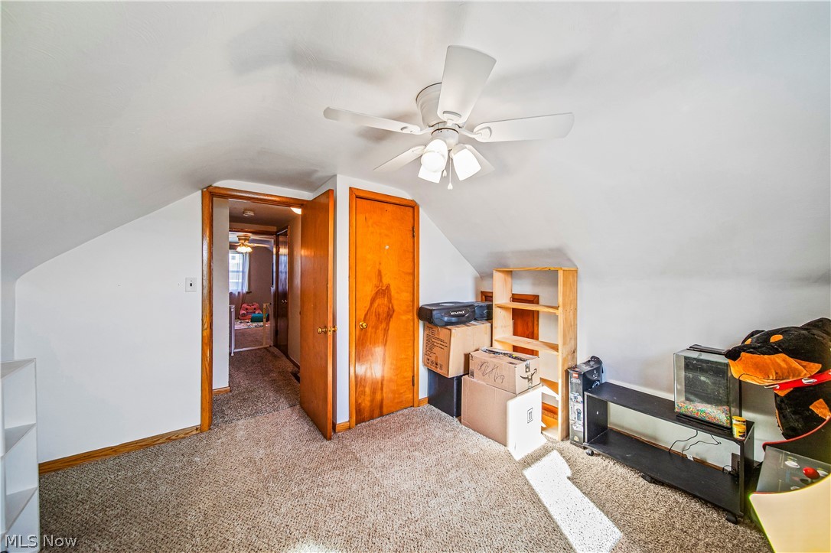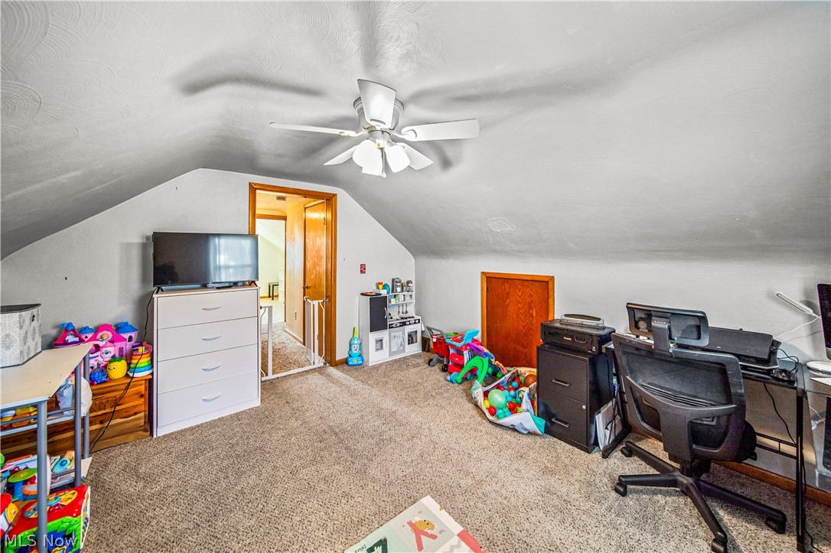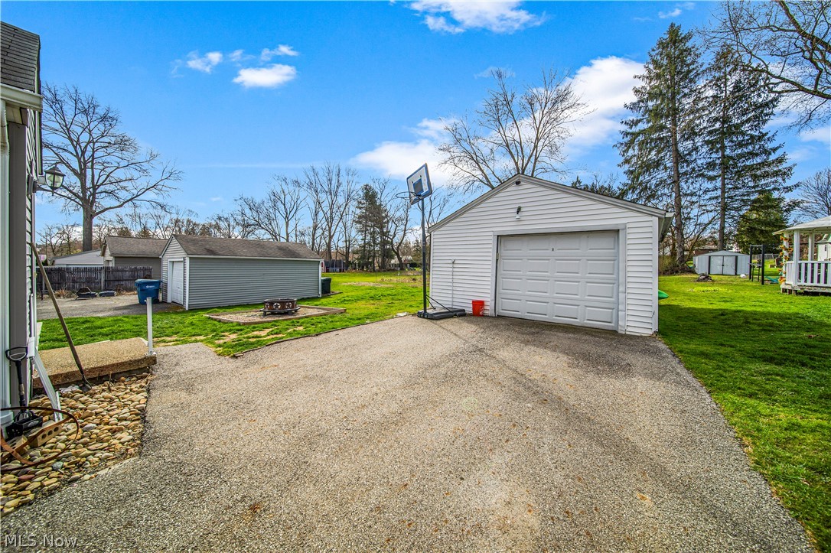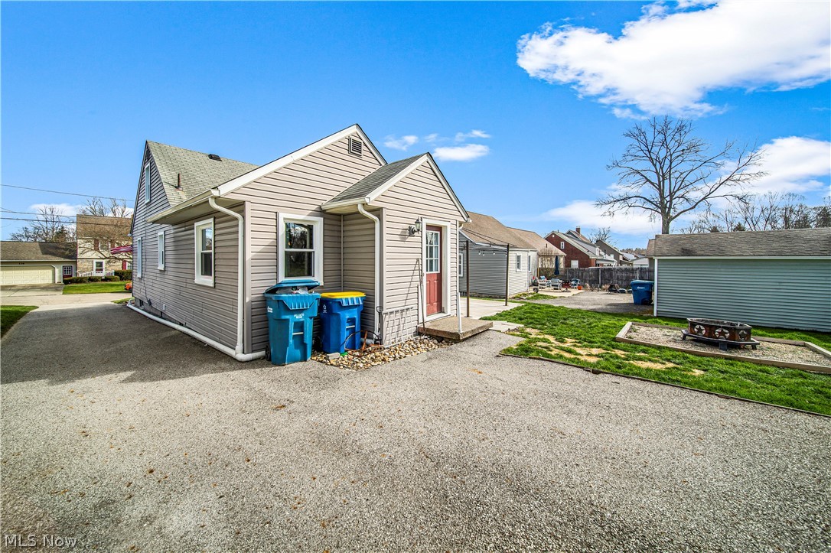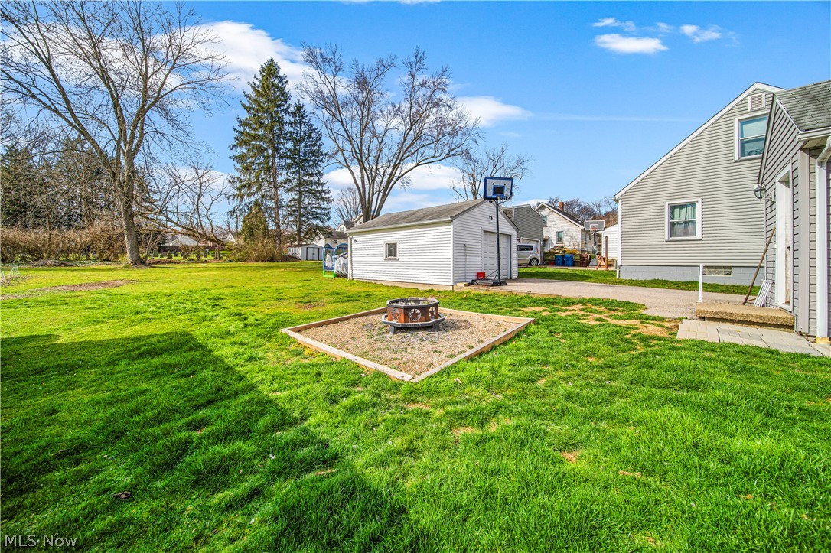135 Clingan Street | Hubbard
Due to multiple offers, the sellers have requested highest and best offer by 5 PM on Monday 3/25/2024 and will choose an offer after 630pm 3/25/2024 . Welcome home to this inviting, well loved Cape Cod in Hubbard School District. All new thermopane, energy efficient windows have just been installed. Honey oak kitchen cabinets and stainless appliances, updated bathrooms and a warm blend of hardwood flooring, vinyl and carpet combine for worry free living. First floor primary bedroom and updated bath. Current owners also renovated former family room off of the kitchen and turned it into a designated dining room. This home is ideal for relaxation and entertainment. Whether you're unwinding after a long day or hosting game nights with friends, this versatile space is sure to accommodate your lifestyle needs. HWT 2022, 2016 updates included lighting, plumbing, roof, furnace and siding. Upstairs living space contains 816 sq. ft. Concrete back patio and fire pit added in 2021. Home warranty is provided for worry free purchase! MLSNow 5025308
Directions to property: S. Main St to Clingan turn right home is up on Left hand side. Due to multiple offers, the sellers have requested highest and best offer by 5 PM on Monday 3/25/2024 and will choose an offer after 630pm 3/25/2024
