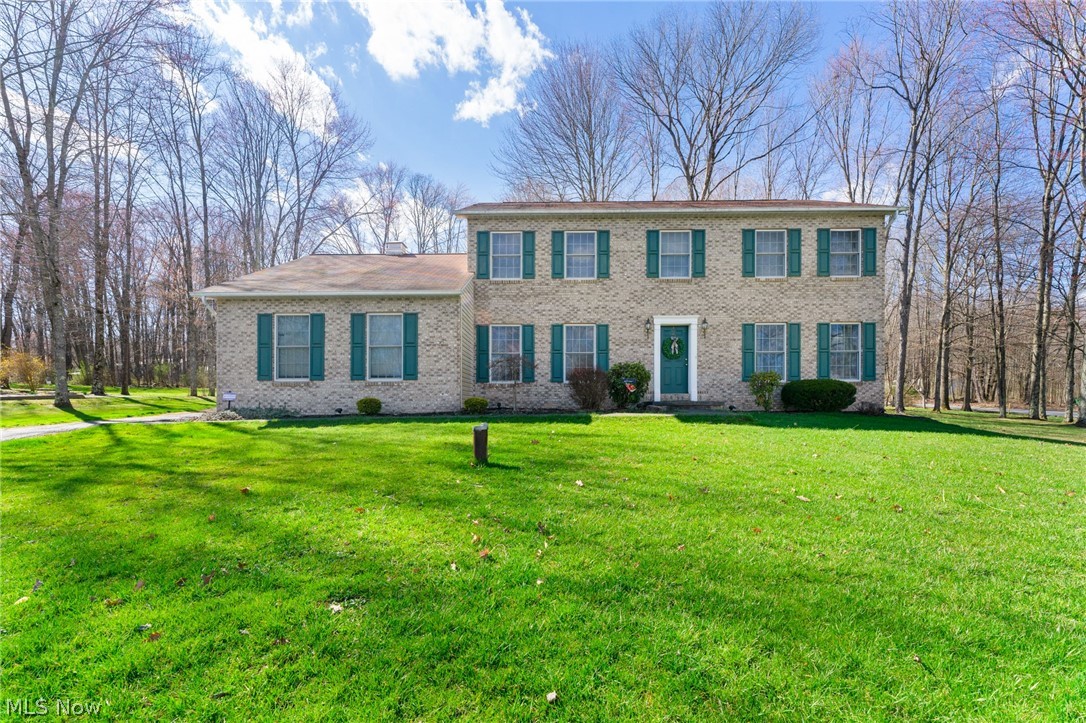1516 Greensleaves Circle | Hubbard
You must see 1516 Greensleave and make it your home! This 4 bed, 3 bath home has a lot to offer to its next owners! This house is nested on a corner lot on a quiet drive in Hubbard Township. There's an attached 2 car garage with additional detached 2 car garage for your extra toys or hobbies! Walking through the front entry way, you are greeted with a nice sized foyer that leads into a large living room area with carpet and built ins. The kitchen offers plenty of cabinet space with tons of counter space, a nice sized island and opens to the dining room with beautiful white pillars, ideal for family dinners or entertaining. The family sits off the side of the house with a gas fireplace, vinyl plank flooring, 1/2 bath and access to the 2-tiered deck overlooking the back yard. Laundry on the main level. Upstairs hosts 4 bedrooms. 1 smaller bedroom with a closet and carpet is used as an office. 2 similar sized bedrooms with double closets and carpet. Full bathroom with tub surround, vanity, tile flooring and skylights. The primary suite has plenty of space for larger furniture, tub surround, large double vanity, walk in closet with another double closet in the bedroom. The basement offers tons of storage. 200-amp panel. Hi-efficiency forced air furnace/AC. New pressure tank with water softener and reverse osmosis drinking water system. 3-tab shingle. Vinyl siding and vinyl windows. Hubbard School District. Great location to PA Border. Schedule today!!! MLSNow 5024469
Directions to property: Everett East, left on Greensleave First house on the Right.









































