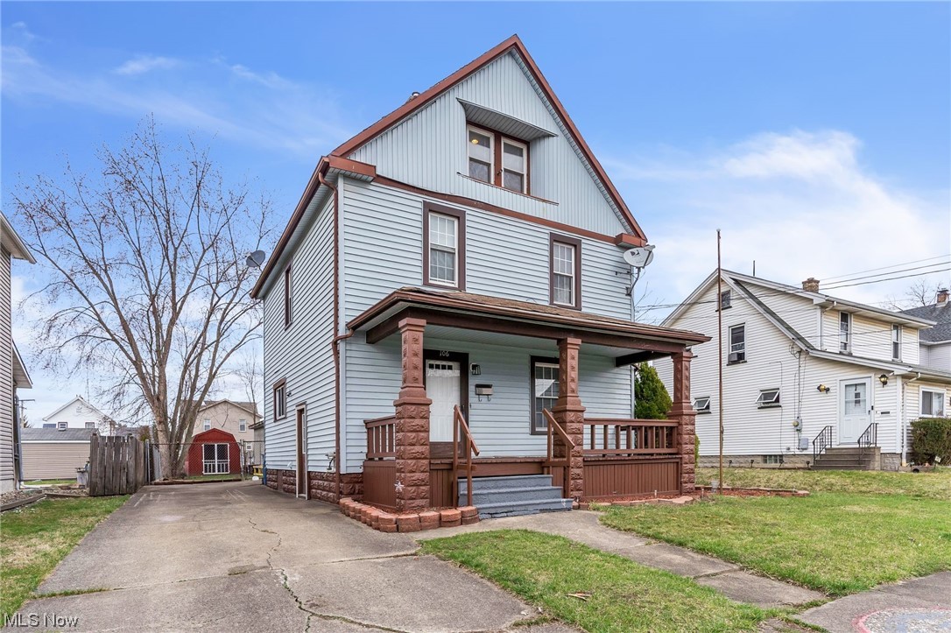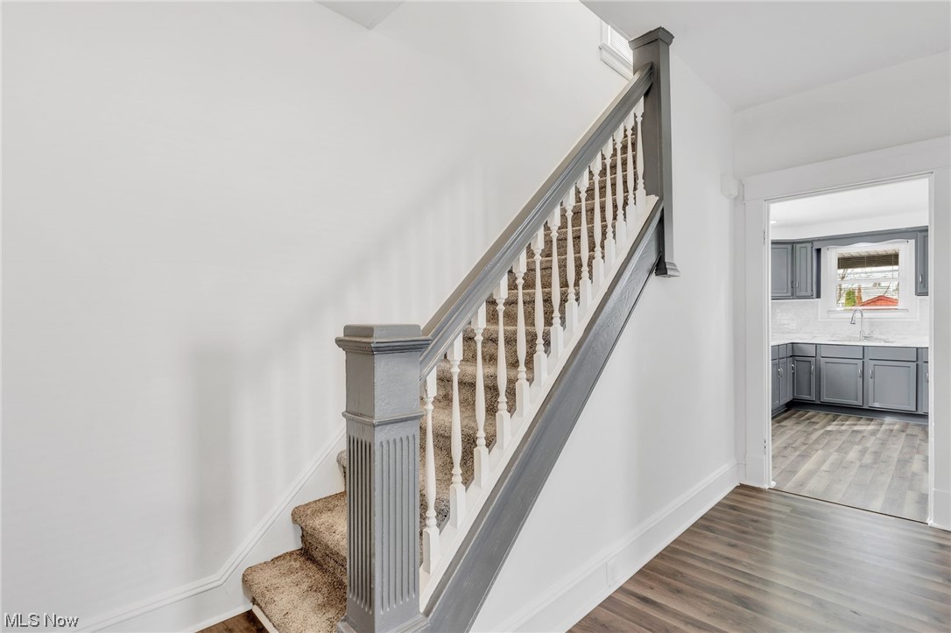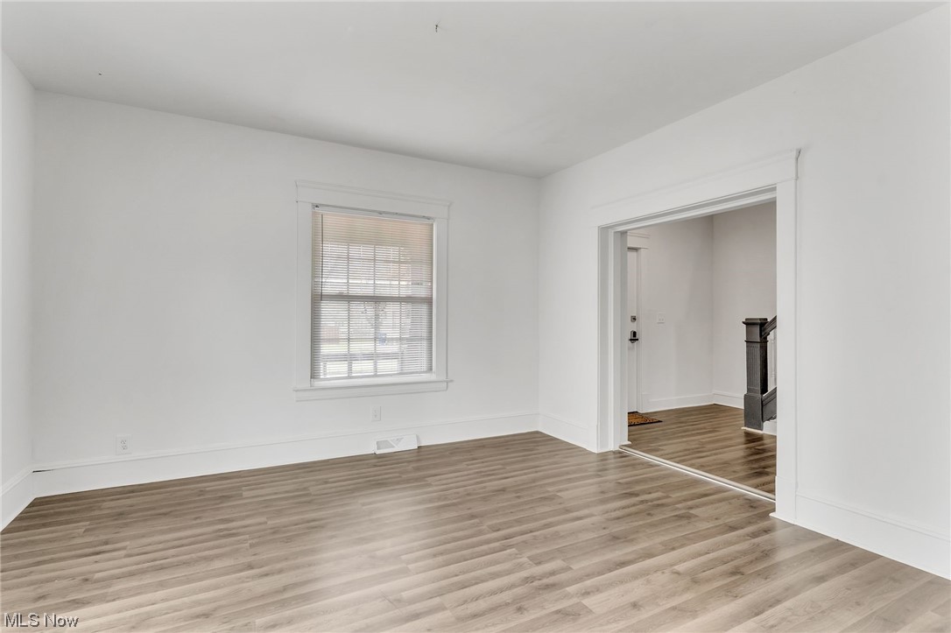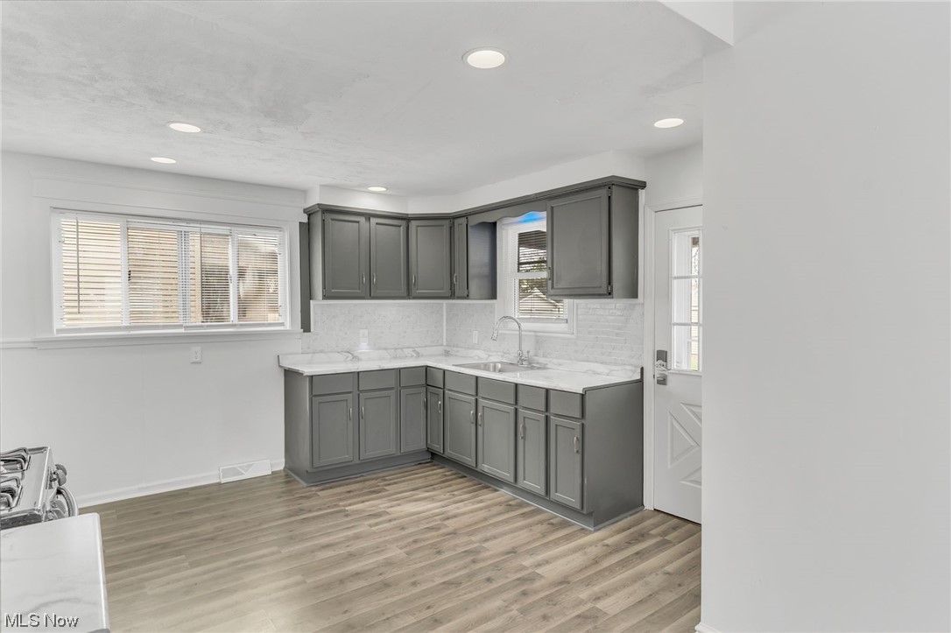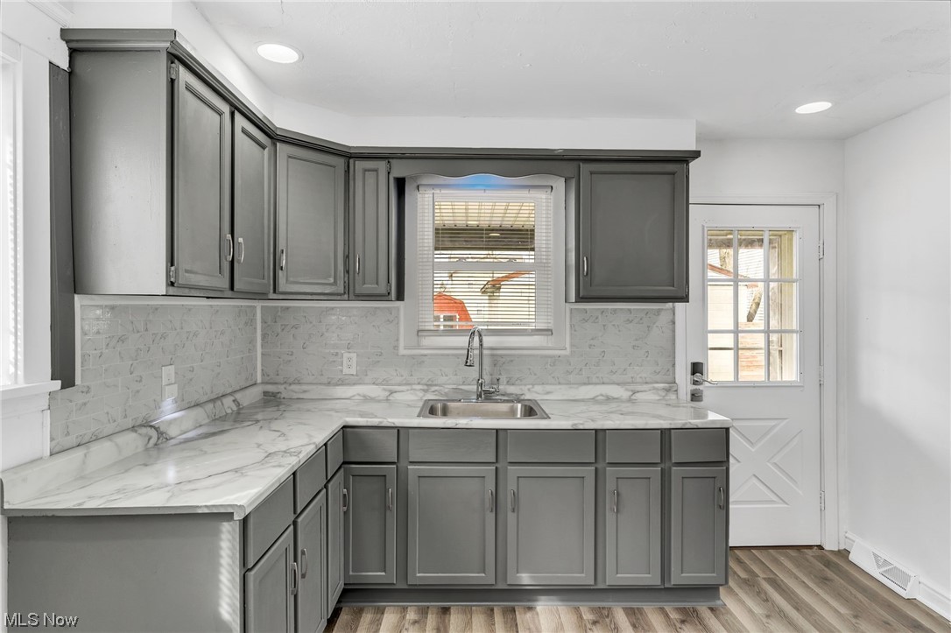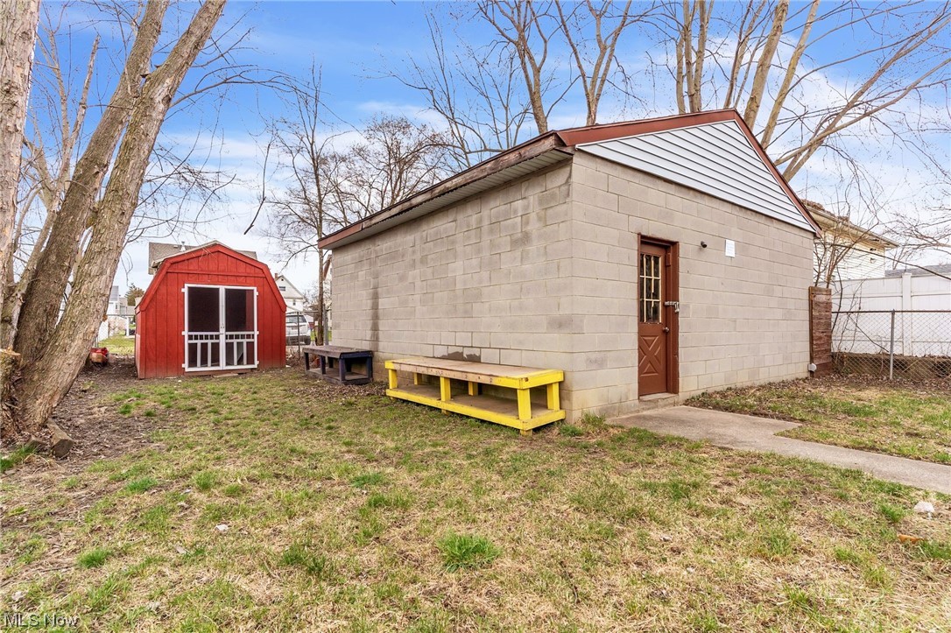106 E Howard Street | Girard
This darling updated home is waiting for you and offers 4 bedrooms and 1.5 bathrooms. From the front porch, walk into a foyer area and welcome to a large living room, leading to an updated kitchen with a gray and white combination backsplash and countertop, to enhance the natural lighting all around. The dining room has a 1/2 bath that sits off it and sliding doors that open up to a large beautiful back deck/patio, what a great benefit to have a half bathroom on the main level. Head upstairs to find three large bedrooms and a full bath. The attic is finished and very large, used as a 4th bedroom with its walk-in closet. Modern New Flooring and fresh wall paint, new doors, and newer windows on every floor of this home. \r\n\r\nFenced-in back yard with a 2-car garage with a newly installed door, that you access from the alley behind the home. The man door on the garage walks straight into the backyard. \r\n\r\nAppliances stay: Refrigerator, Stove, Microwave, and a washer and dryer. HWT 2016 and the basement has glass windows. Just move right in before is gone. MLSNow 5023351
Directions to property: From Steward Ave to E Howard St
