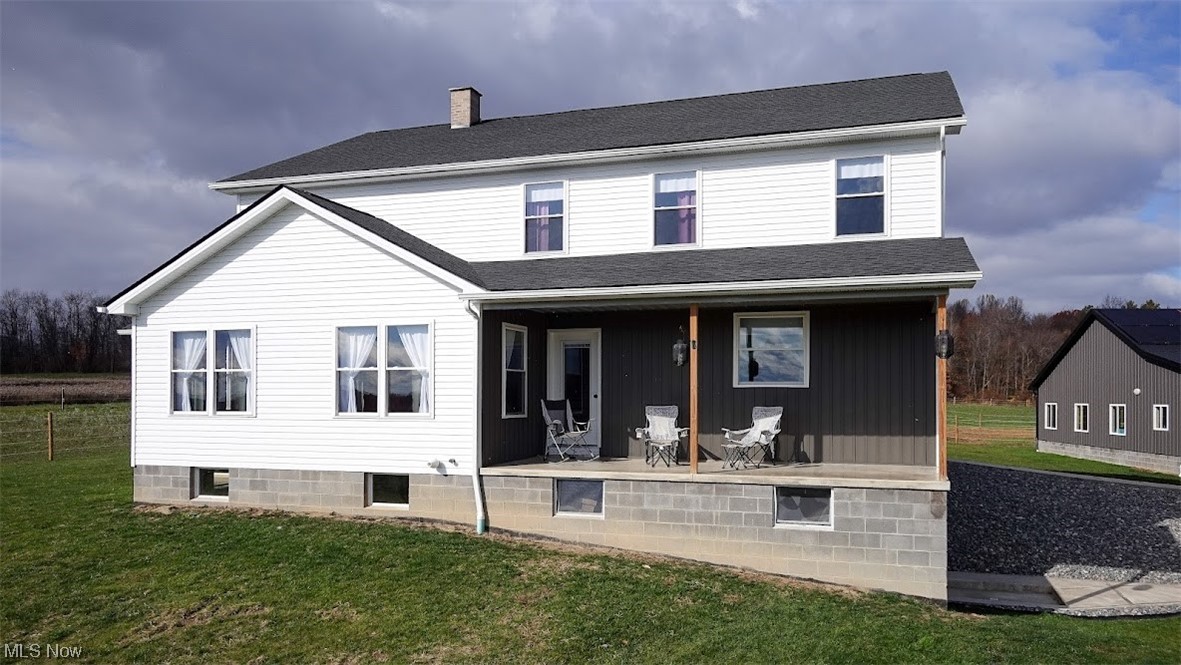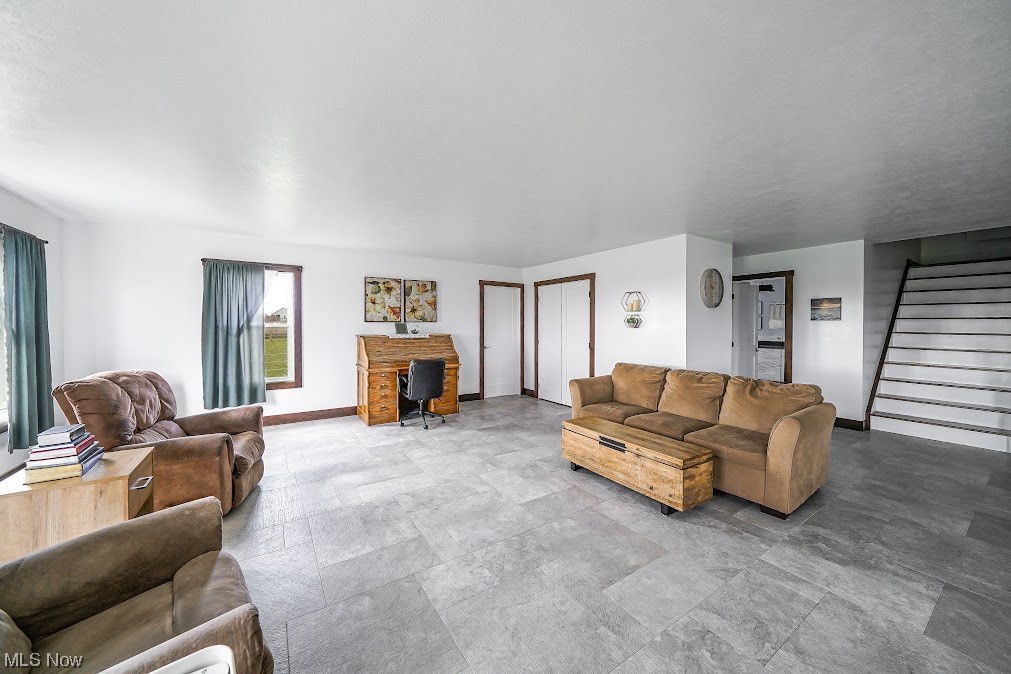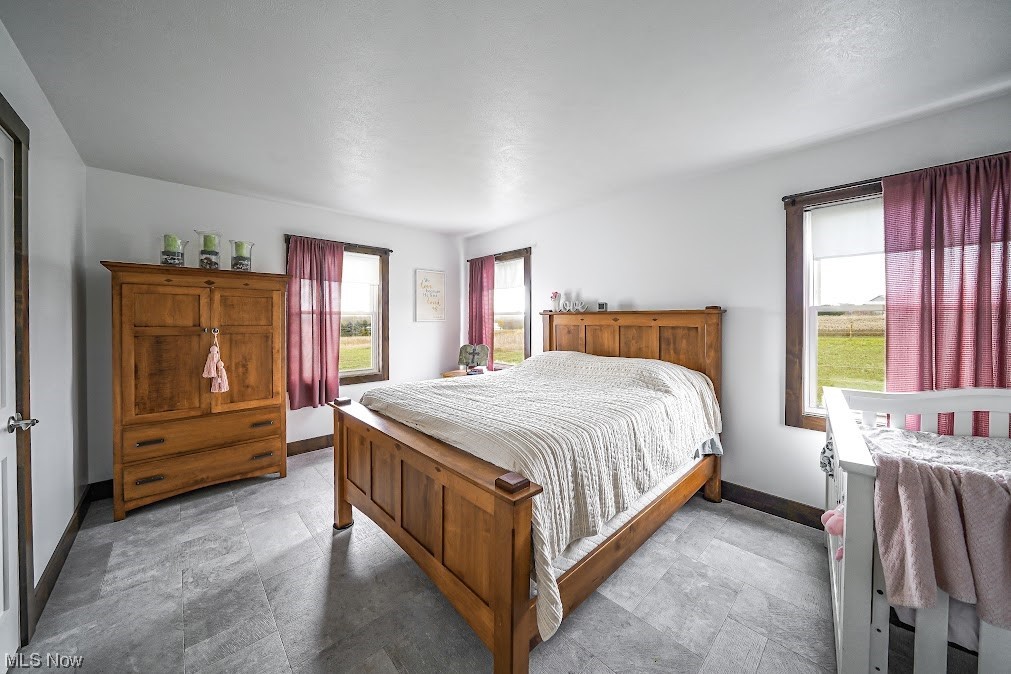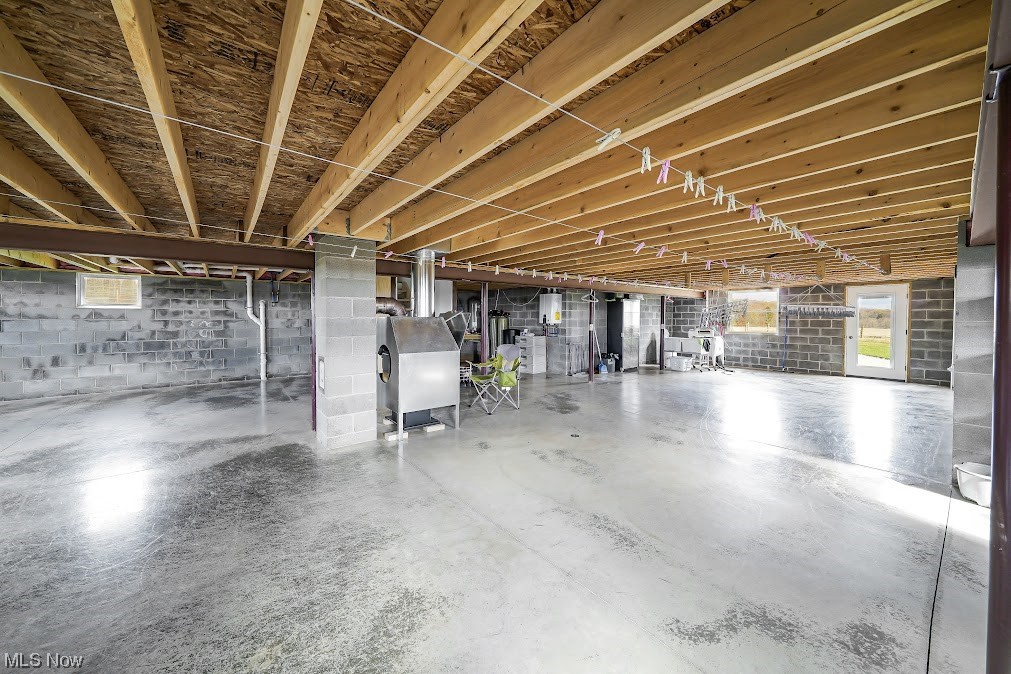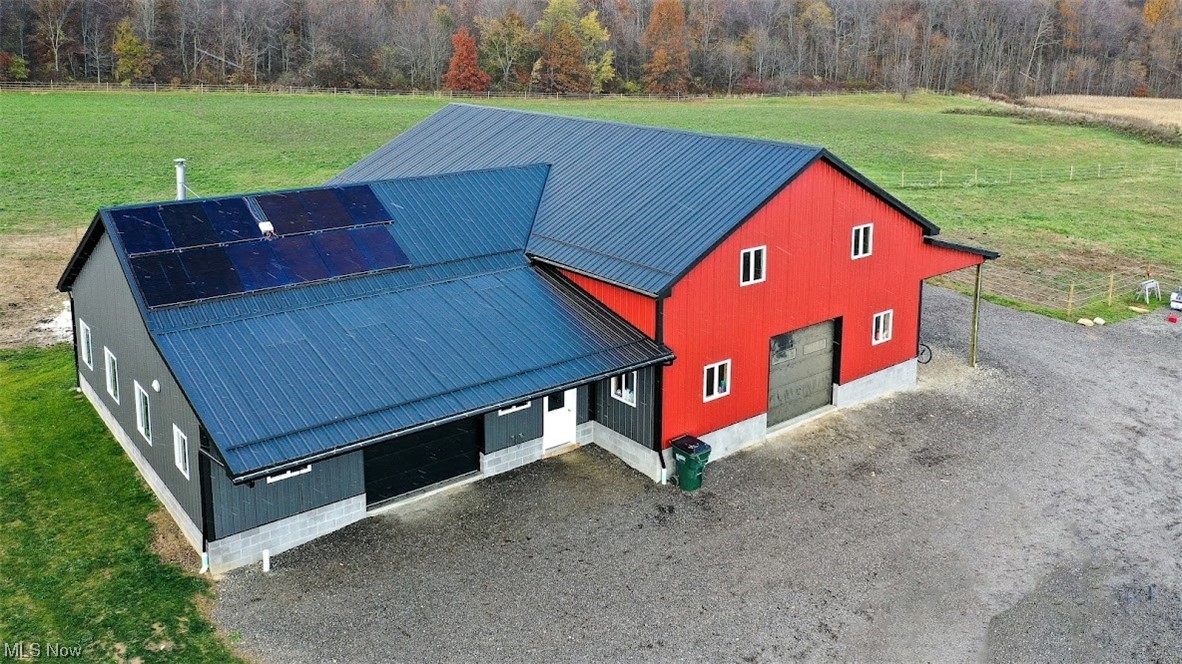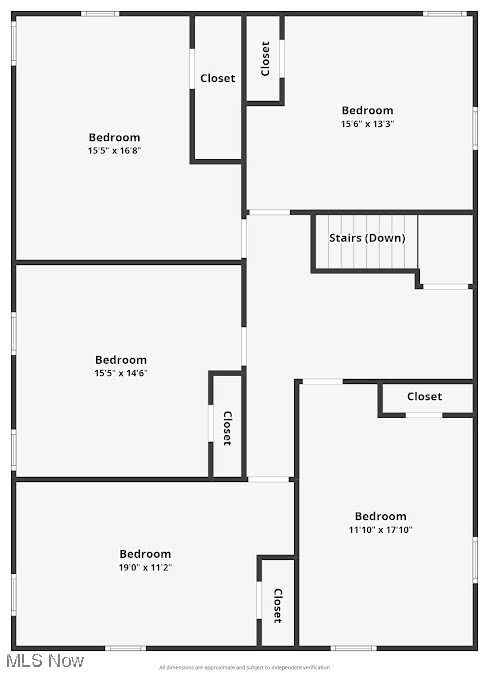11229 Center Road | Garrettsville
WOW!!! Take a look at this beautiful, well built 6 bedroom home (BUILT in 2022) on 18+ acres set back off the road. The home has very large rooms, a large entrance/foyer that has a 1/2 bath, and a large walk in closet, a full walk out basement. Beautiful custom made knotty elm (cappuccino stain) kitchen, and lots of natural light with plenty of windows. This home sits high on the hill with plenty of drainage. The property also features a very nice 6 stall horse barn, and a connected garage/shop combination, with a full bath, water, and lights. The solar system powers the on demand water heater, water softener system, the well pump, freezer, and the lights in the barn & garage/shop building. The property is currently under the CAUV program. There is currently no electric on this property. NO SUNDAY SHOWINGS. Here is a once in a lifetime to purchase such a great property that is still new, move in ready, and for you to enjoy for many years. Seller has an estimate on a complete solar installation of $15,000-$20,000 with a backup generator (Completely off Grid!!). Make an offer!! MLSNow 4501291
Directions to property: West of Nelson Circle on the north side of Center Road.
