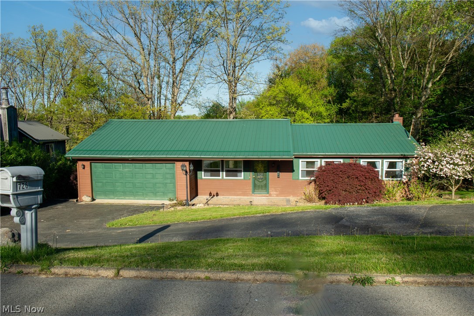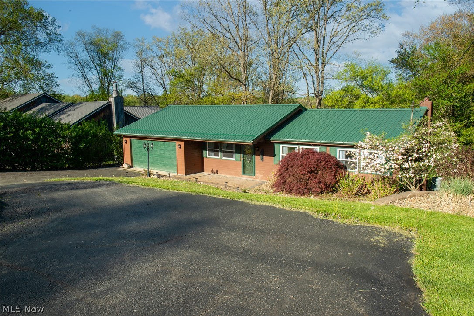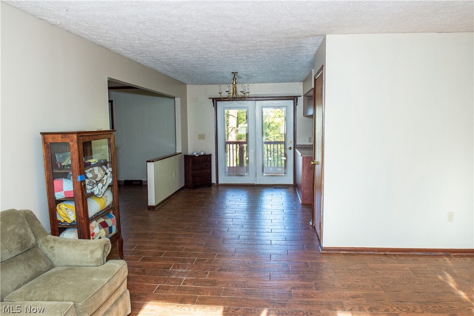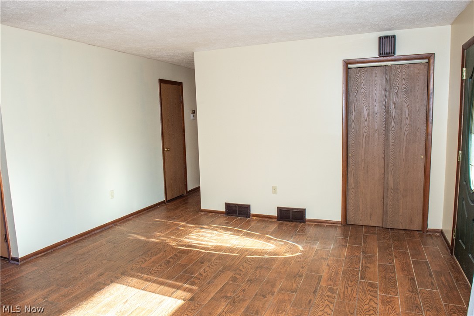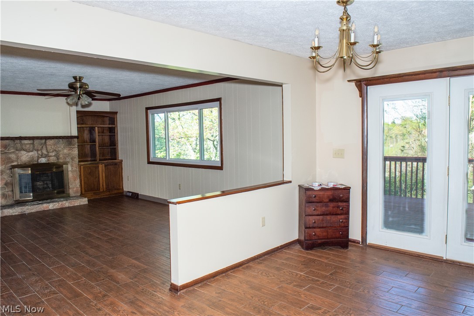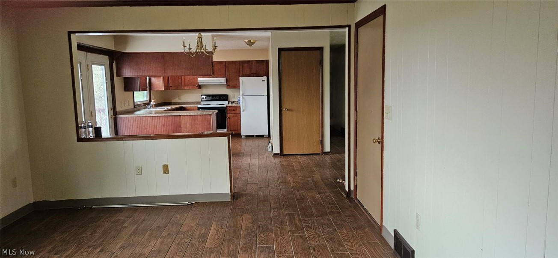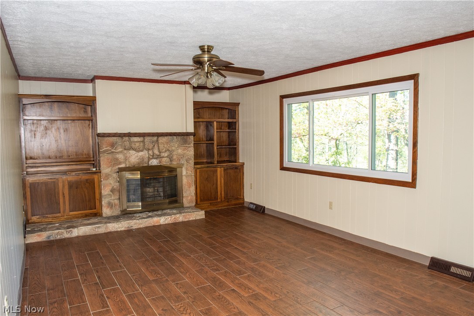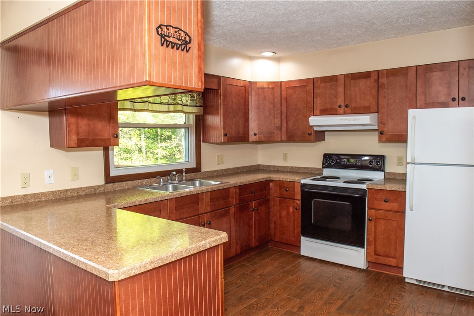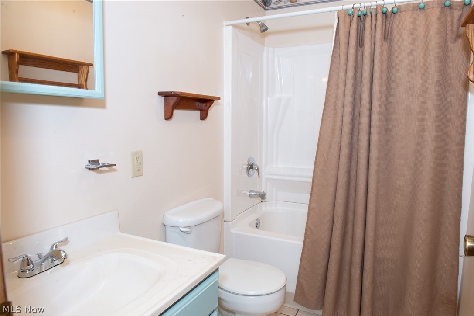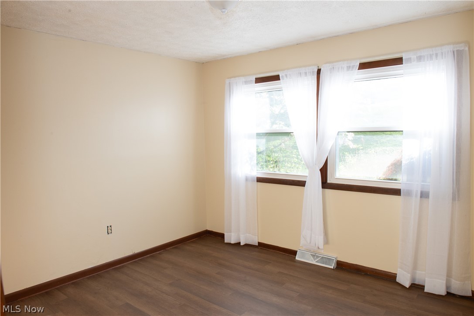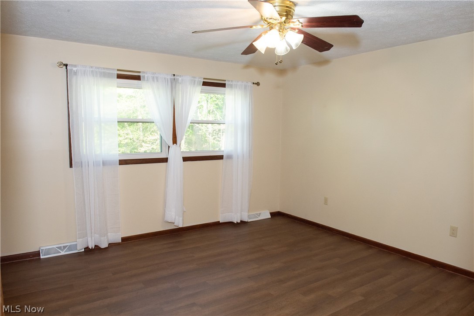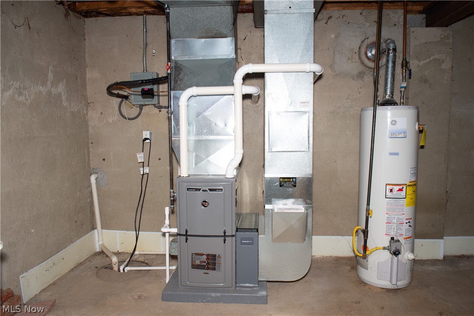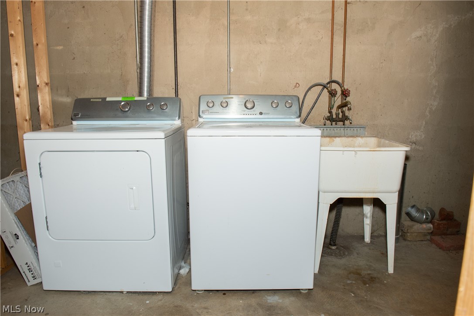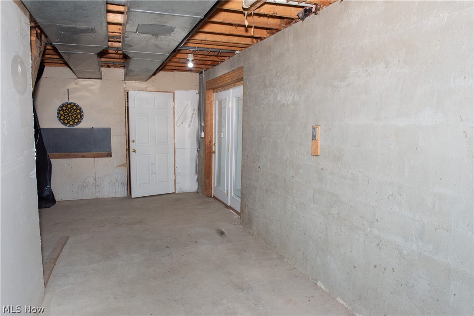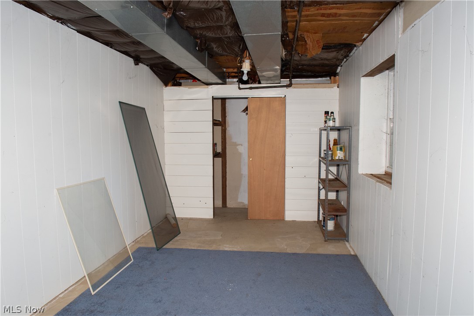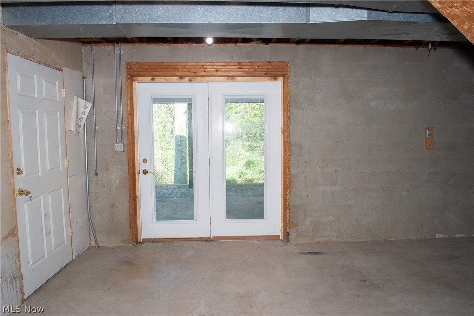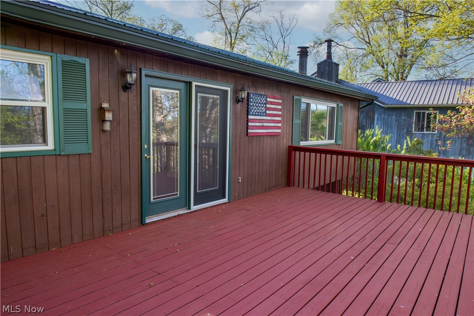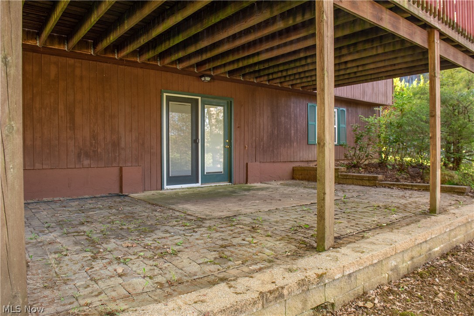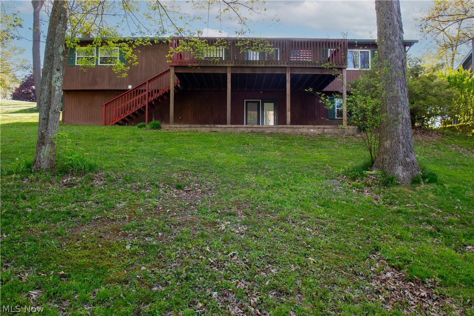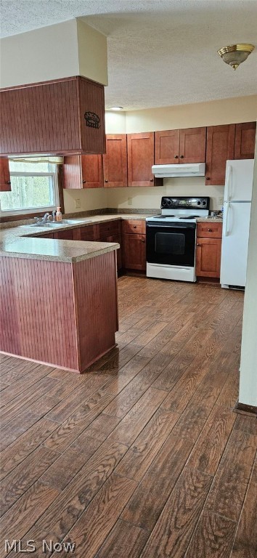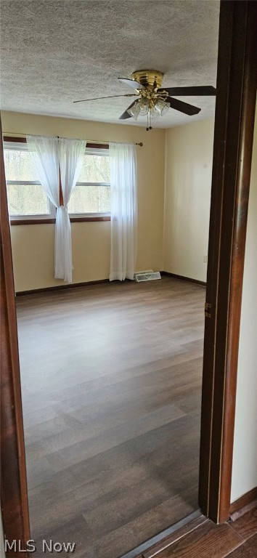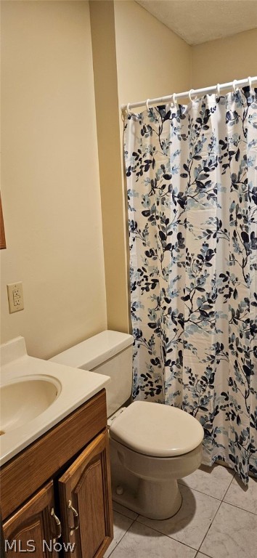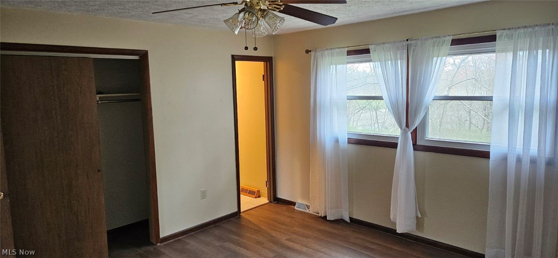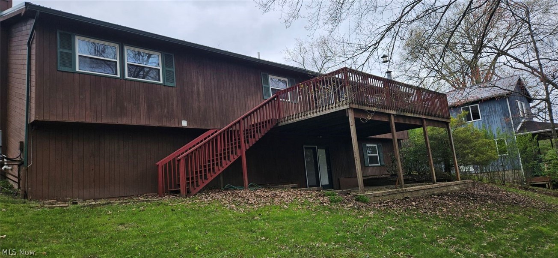726 Grandview Avenue | East Palestine
PHENOMENAL 3 Bedroom/2 Full Bath Home with a 2 Car Garage. Escape to serenity on this secluded dead-end street, where modern elegance meets natural beauty. This captivating home, expertly captured in stunning photographs, promises a lifestyle of tranquility and comfort. This home has a walk out balcony from dining room and walk out patio from basement, offering a seamless indoor-outdoor living area with breathtaking views of the wooded backyard. There is an Outdoor Oasis with a shed for storage, two car garage, and ample space for recreating and relaxation. Updates Include: Metal Roof - 2014, Remodeled Kitchen - 2014, Main Living Room Flooring - 2014, Bedroom Flooring - 2024, Painted Deck - 2024, Updated Electrical - 2024, Updated Landscaping - 2014, New Furnace - 2021, New Air Conditioner - 2014, New Ejector Pump - 2024, New Windows with a Lifetime Warranty - 2014, Built in Cabinets in the living room - 2014, New Screen Door, and a Fresh Coat of Paint. MLSNow 5035487
Directions to property: From light in Unity go S on Brookdale(Old Hunston Rd. to L on Neely Dr to L on Grandview, home on L

