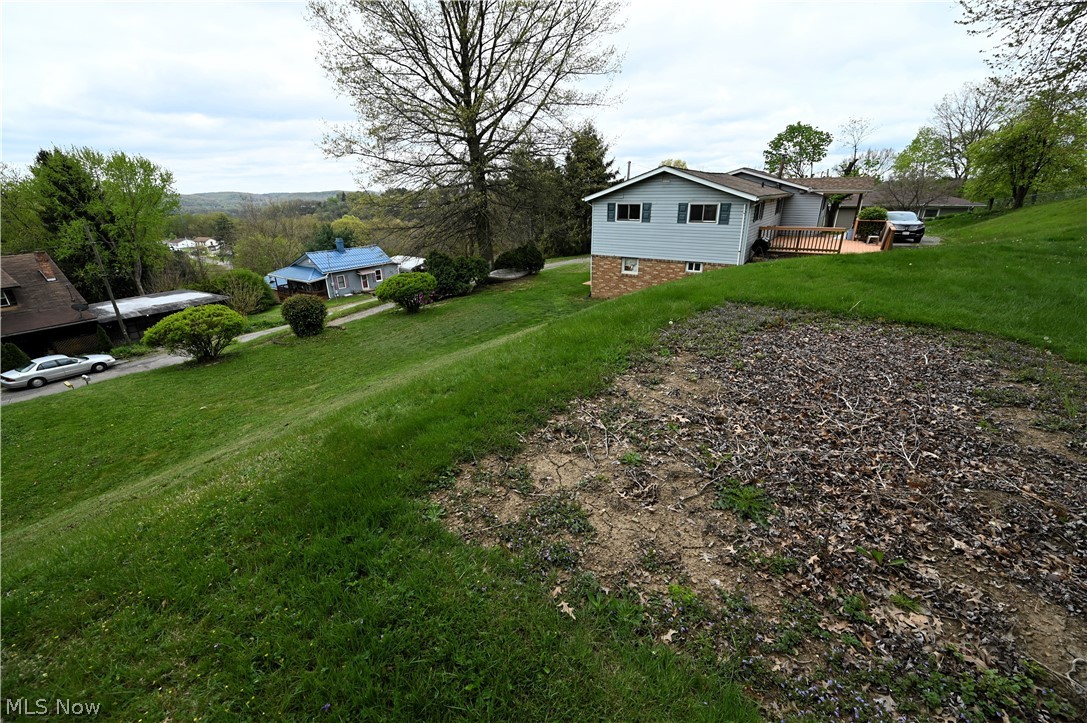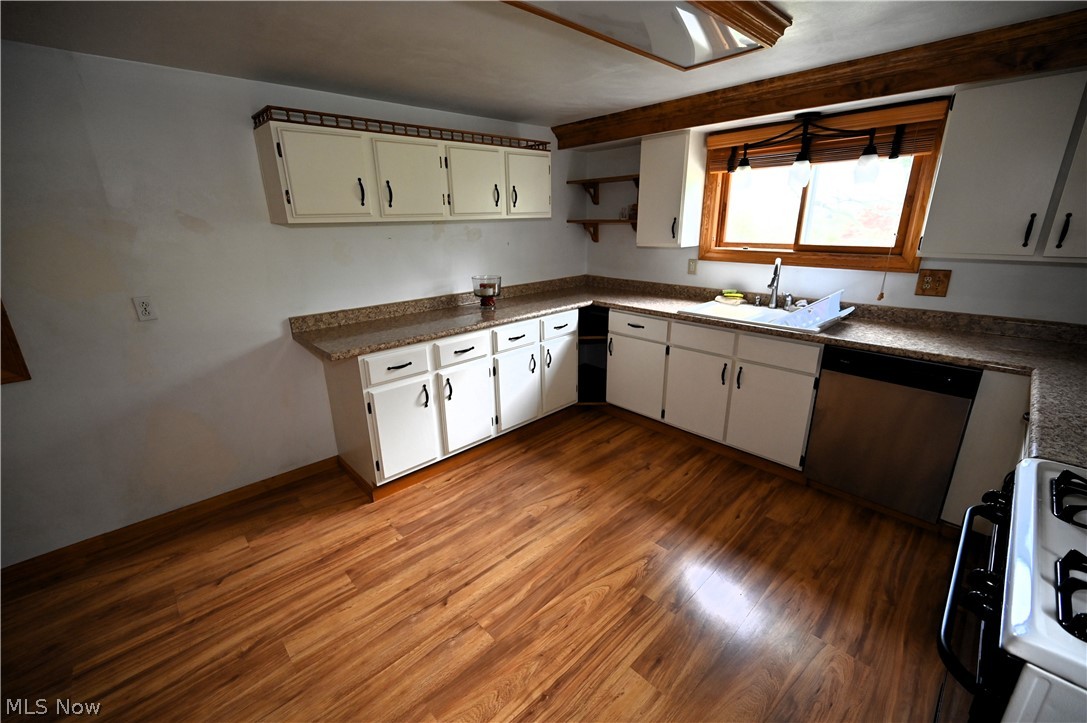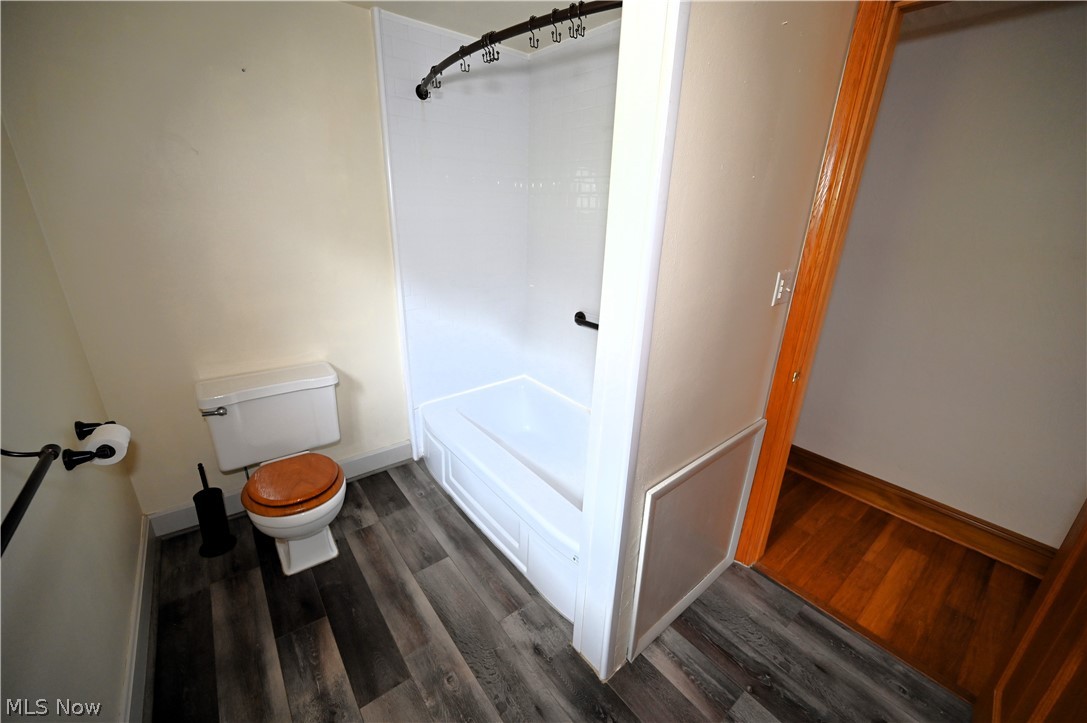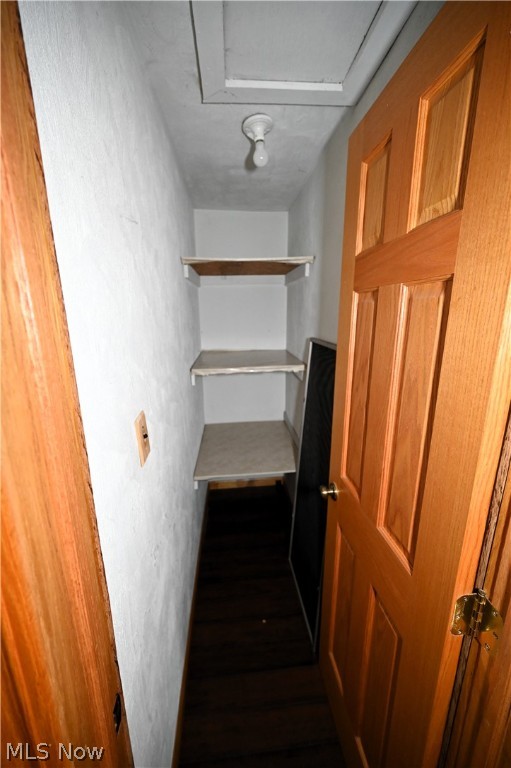325 Canton Street | East Liverpool
Three-bedroom, two-bathroom home with a finished walk-out basement and a two-car attached garage on nearly an acre. Beautiful view from the living room picture window! The main floor has three bedrooms, a full bathroom, an eat-in kitchen, a large living room, and two hall closets. The basement is finished with a full bathroom, laundry room, storage room/possible bedroom, rec room, and a family room. The family room has a man door leading to the front of the home. The family room also has cedar-sided walls and a wood ceiling with recessed lighting. The rec room was the original kitchen; all the plumbing has been capped in the wall and could be plumbed into. The storage room is large enough to be used as a bedroom. The attached two-car garage is accessed through the laundry room. The rear of the home has a large deck off the kitchen door. Perfect for outdoor chefs. MLSNow 5033992
Directions to property: Traveling Saint Clair Avenue turn onto Gardendale Street next to Bosco's Pizza. Travel Gardendale Street to Meakin Street on your right. From Meakin Street turn left onto Canton Street. The third house on your right.








































