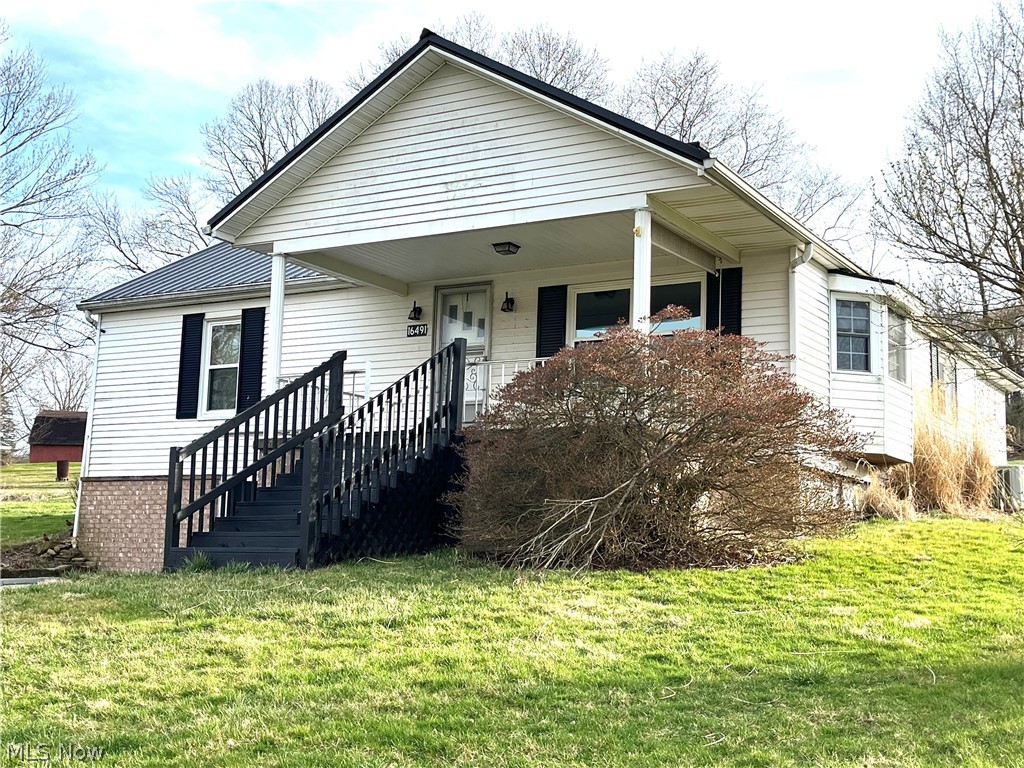16491 Coolidge Street | East Liverpool
Newly remodeled ranch home on 0.75 acres in Beaver Local School District. Home features remodeled kitchen with new cabinets, countertops, ceramic tile flooring, and appliances. Living room has carpet and custom-made bay window. Dining area off of kitchen has matching ceramic tile. Both bedrooms have carpeting. Bathroom completely remodeled to include new flooring, tub, shower, and vanity. Full basement includes laundry area, plenty of storage space, and a carpeted room that could be used as a third bedroom, office or playroom. Basement has furnace, hot water heater and 250-gallon oil tank. Updated electrical service box. Basement also includes private walk out access. Home has central air for comfortable living. Front porch has new steps and retaining wall. Large back porch (35x11) is covered and has decorative pond for outdoor entertainment. Sidewalk from back porch leads to the amazing 3 car garage. This garage is perfect for vehicles as well as a workshop area for tools, etc. Also has walk up storage space. New shed in back yard. House, shed and garage all have new metal roof. This home has easy access to shopping, restaurants, major roads and highways. Come check out this home. MLSNow 5023520
Directions to property: East Liverpool Rd. to Franklin St. to Coolidge St.



























